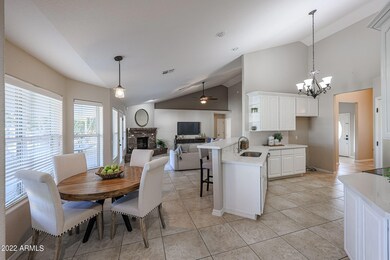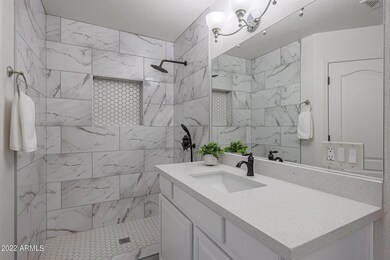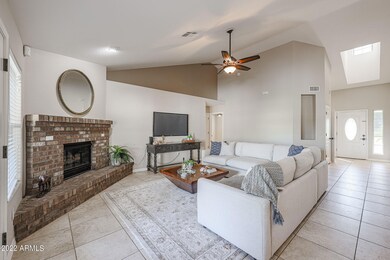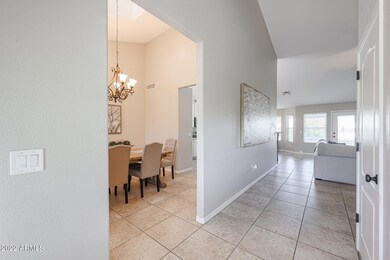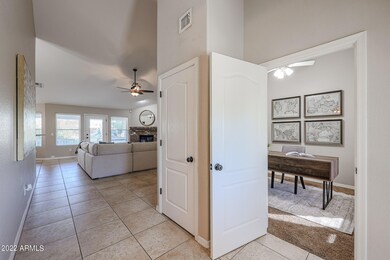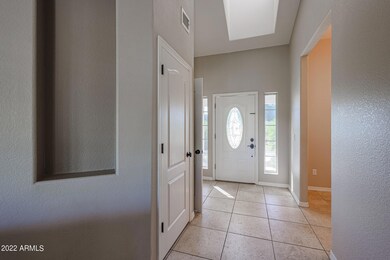
7207 N 175th Ave Waddell, AZ 85355
Highlights
- Guest House
- Equestrian Center
- RV Gated
- Canyon View High School Rated A-
- Barn
- Mountain View
About This Home
As of May 2025Custom iron gates greet you upon your arrival to this super unique farm property. This extended heavy duty driveway can accommodate LARGE trucks. Among the exhaustive list of upgrades and features, the property boasts well-established fruit trees of many kinds. Inside the home, every buyer will appreciate the recently remodeled kitchen and improved bathrooms. The neutral color palette is perfectly complemented by the natural light beaming in through the skylight and windows. There are 4 bedrooms on premises currently, and lots of opportunity to convert office spaces to additional bedrooms if needed to suit your lifestyle. There are 3.5 bathrooms too! Residents enjoy the ability to have weekly irrigation in clearwater farms 2. The aerial photos are a MUST SEE to truly capture all that 7207 N 175th Ave has to offer. Come see this beautiful property for yourself today and make it yours!
Last Agent to Sell the Property
Keller Williams Arizona Realty License #BR641663000 Listed on: 10/27/2022

Home Details
Home Type
- Single Family
Est. Annual Taxes
- $3,031
Year Built
- Built in 1999
Lot Details
- 1.83 Acre Lot
- Wrought Iron Fence
- Chain Link Fence
- Misting System
- Front and Back Yard Sprinklers
- Sprinklers on Timer
- Private Yard
- Grass Covered Lot
HOA Fees
- $17 Monthly HOA Fees
Parking
- 2 Car Direct Access Garage
- 20 Open Parking Spaces
- Garage Door Opener
- RV Gated
Home Design
- Wood Frame Construction
- Composition Roof
- Stucco
Interior Spaces
- 2,657 Sq Ft Home
- 1-Story Property
- Vaulted Ceiling
- Ceiling Fan
- Skylights
- 1 Fireplace
- Double Pane Windows
- Solar Screens
- Mountain Views
- Washer and Dryer Hookup
Kitchen
- Kitchen Updated in 2022
- Eat-In Kitchen
- Breakfast Bar
- Built-In Microwave
- Granite Countertops
Flooring
- Floors Updated in 2022
- Carpet
- Tile
Bedrooms and Bathrooms
- 4 Bedrooms
- Bathroom Updated in 2022
- Primary Bathroom is a Full Bathroom
- 3.5 Bathrooms
- Dual Vanity Sinks in Primary Bathroom
- Hydromassage or Jetted Bathtub
- Bathtub With Separate Shower Stall
Outdoor Features
- Covered Patio or Porch
- Outdoor Storage
- Playground
Schools
- Scott L Libby Elementary School
- Westview High Middle School
- Millennium High School
Farming
- Barn
- Flood Irrigation
- Hot Walker
Horse Facilities and Amenities
- Equestrian Center
- Horse Automatic Waterer
- Horses Allowed On Property
- Horse Stalls
- Corral
- Tack Room
Utilities
- Central Air
- Mini Split Heat Pump
- Plumbing System Updated in 2022
- Water Softener
- Septic Tank
- High Speed Internet
Additional Features
- Accessible Hallway
- Guest House
Listing and Financial Details
- Tax Lot 4720
- Assessor Parcel Number 502-16-090
Community Details
Overview
- Association fees include street maintenance
- Clearwater Farms Uni Association, Phone Number (623) 217-8087
- Romola Of Arizona Grape Fruit Unit No. 43 Resub Bl Subdivision
Recreation
- Sport Court
- Horse Trails
- Bike Trail
Ownership History
Purchase Details
Home Financials for this Owner
Home Financials are based on the most recent Mortgage that was taken out on this home.Purchase Details
Purchase Details
Home Financials for this Owner
Home Financials are based on the most recent Mortgage that was taken out on this home.Purchase Details
Home Financials for this Owner
Home Financials are based on the most recent Mortgage that was taken out on this home.Purchase Details
Purchase Details
Home Financials for this Owner
Home Financials are based on the most recent Mortgage that was taken out on this home.Purchase Details
Home Financials for this Owner
Home Financials are based on the most recent Mortgage that was taken out on this home.Purchase Details
Purchase Details
Home Financials for this Owner
Home Financials are based on the most recent Mortgage that was taken out on this home.Purchase Details
Home Financials for this Owner
Home Financials are based on the most recent Mortgage that was taken out on this home.Purchase Details
Purchase Details
Home Financials for this Owner
Home Financials are based on the most recent Mortgage that was taken out on this home.Purchase Details
Home Financials for this Owner
Home Financials are based on the most recent Mortgage that was taken out on this home.Similar Homes in the area
Home Values in the Area
Average Home Value in this Area
Purchase History
| Date | Type | Sale Price | Title Company |
|---|---|---|---|
| Warranty Deed | $910,000 | Allied Title | |
| Interfamily Deed Transfer | -- | Commonwealth Land Ttl Ins Co | |
| Warranty Deed | $460,000 | Precision Title Agency Inc | |
| Interfamily Deed Transfer | -- | Precision Title Agency Inc | |
| Interfamily Deed Transfer | -- | None Available | |
| Special Warranty Deed | $260,000 | Guaranty Title Agency | |
| Interfamily Deed Transfer | -- | Guaranty Title Agency | |
| Trustee Deed | $639,571 | Accommodation | |
| Warranty Deed | $680,000 | Capital Title Agency Inc | |
| Interfamily Deed Transfer | -- | Capital Title Agency Inc | |
| Cash Sale Deed | $325,000 | First American Title | |
| Warranty Deed | $60,000 | Nations Title Insurance | |
| Deed | $57,000 | First American Title |
Mortgage History
| Date | Status | Loan Amount | Loan Type |
|---|---|---|---|
| Open | $724,000 | New Conventional | |
| Previous Owner | $325,000 | New Conventional | |
| Previous Owner | $51,500 | Credit Line Revolving | |
| Previous Owner | $368,000 | New Conventional | |
| Previous Owner | $253,409 | FHA | |
| Previous Owner | $136,000 | New Conventional | |
| Previous Owner | $544,000 | Negative Amortization | |
| Previous Owner | $48,000 | New Conventional | |
| Previous Owner | $42,750 | New Conventional |
Property History
| Date | Event | Price | Change | Sq Ft Price |
|---|---|---|---|---|
| 05/27/2025 05/27/25 | Sold | $1,080,000 | -6.1% | $406 / Sq Ft |
| 01/10/2025 01/10/25 | Price Changed | $1,150,000 | -3.4% | $433 / Sq Ft |
| 10/18/2024 10/18/24 | For Sale | $1,190,000 | +30.8% | $448 / Sq Ft |
| 11/30/2022 11/30/22 | Sold | $910,000 | -1.6% | $342 / Sq Ft |
| 11/01/2022 11/01/22 | Pending | -- | -- | -- |
| 10/12/2022 10/12/22 | For Sale | $925,000 | +101.1% | $348 / Sq Ft |
| 11/17/2016 11/17/16 | Sold | $460,000 | 0.0% | $173 / Sq Ft |
| 09/27/2016 09/27/16 | Pending | -- | -- | -- |
| 09/22/2016 09/22/16 | For Sale | $459,900 | +76.9% | $173 / Sq Ft |
| 03/29/2012 03/29/12 | Sold | $260,000 | +14.2% | $98 / Sq Ft |
| 02/07/2012 02/07/12 | Pending | -- | -- | -- |
| 01/25/2012 01/25/12 | For Sale | $227,700 | -- | $86 / Sq Ft |
Tax History Compared to Growth
Tax History
| Year | Tax Paid | Tax Assessment Tax Assessment Total Assessment is a certain percentage of the fair market value that is determined by local assessors to be the total taxable value of land and additions on the property. | Land | Improvement |
|---|---|---|---|---|
| 2025 | $3,271 | $43,685 | -- | -- |
| 2024 | $3,153 | $41,605 | -- | -- |
| 2023 | $3,153 | $63,120 | $12,620 | $50,500 |
| 2022 | $3,031 | $46,960 | $9,390 | $37,570 |
| 2021 | $3,221 | $44,510 | $8,900 | $35,610 |
| 2020 | $3,124 | $42,900 | $8,580 | $34,320 |
| 2019 | $3,025 | $38,810 | $7,760 | $31,050 |
| 2018 | $2,965 | $37,270 | $7,450 | $29,820 |
| 2017 | $3,887 | $34,220 | $6,840 | $27,380 |
| 2016 | $2,660 | $32,530 | $6,500 | $26,030 |
| 2015 | $2,500 | $28,920 | $5,780 | $23,140 |
Agents Affiliated with this Home
-
Jennifer Dunn

Seller's Agent in 2025
Jennifer Dunn
HomeSmart
(602) 885-6528
3 Total Sales
-
David Haase

Buyer Co-Listing Agent in 2025
David Haase
HomeSmart
(602) 793-6548
48 Total Sales
-
Kelly Henderson

Seller's Agent in 2022
Kelly Henderson
Keller Williams Arizona Realty
(602) 518-2293
234 Total Sales
-
B
Seller's Agent in 2016
Bruce Lichlyter
Realty One Group
-
Ovidiu Nista

Buyer's Agent in 2016
Ovidiu Nista
Vylla Home
(623) 202-2777
19 Total Sales
-
S
Seller's Agent in 2012
Shawna Sexton
ATLAS AZ, LLC
Map
Source: Arizona Regional Multiple Listing Service (ARMLS)
MLS Number: 6476415
APN: 502-16-090
- 7226 N 173rd Ave
- 7329 N 173rd Ave
- 6926 N 177th Place
- 7641 N 175th Ave
- 6828 N 177th Ave
- 6816 N 177th Ave
- 6930 N 178th Ave
- 7765 N 175th Ave
- 6832 N 178th Ave
- 7730 N 177th Ave
- 6802 N Citrus Rd
- 19019 W Ocotillo Rd
- 7923 N 173rd Ave
- 7030 N 181st Ave
- 17205 W Northern Ave
- 6320 N 172nd Ln
- 6808 N 178th Ave
- 6820 N 178th Ave
- 17324 W Royal Palm Rd
- 17217 W Manzanita Dr

