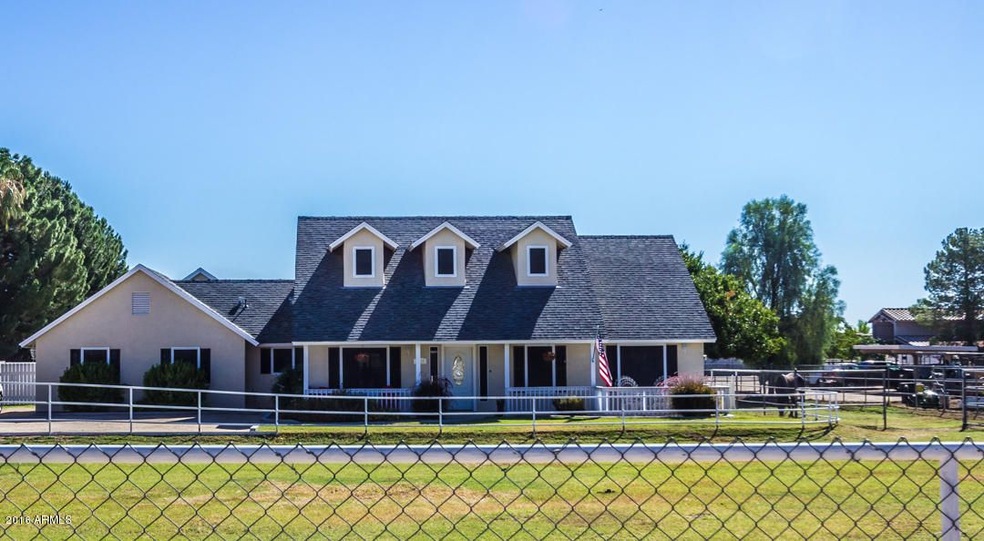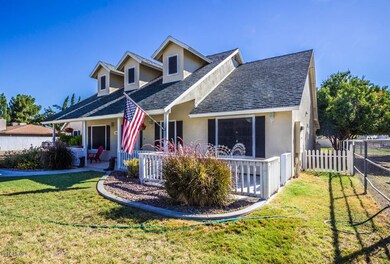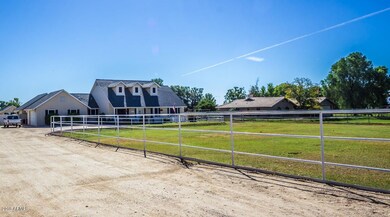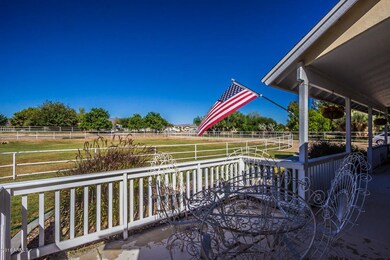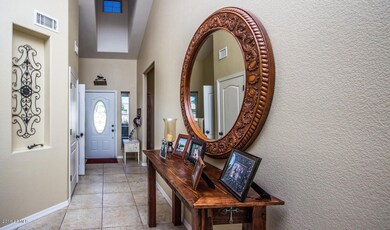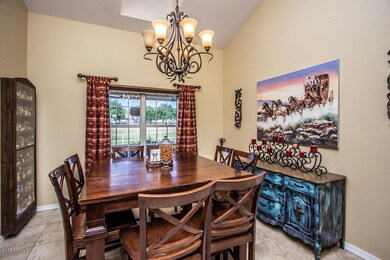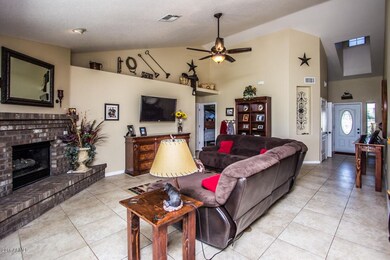
7207 N 175th Ave Waddell, AZ 85355
Citrus Park NeighborhoodHighlights
- Guest House
- Equestrian Center
- Vaulted Ceiling
- Canyon View High School Rated A-
- 1.83 Acre Lot
- Hydromassage or Jetted Bathtub
About This Home
As of May 2025Gorgeous Farm with Guest Quarters...
Beautiful Ranch with fencing, stables, pens, Tack room. Front and back fantastic landscape. Great 4 bed, 3 bath with tile flooring. Hot water heater in horse wash, fly repellent system in all stalls. Propane Fireplace. Separate workout/gym room. Almost 2 flood irrigated acres.
Last Agent to Sell the Property
Bruce Lichlyter
Realty ONE Group License #BR513103000 Listed on: 09/22/2016
Home Details
Home Type
- Single Family
Est. Annual Taxes
- $2,215
Year Built
- Built in 1999
Lot Details
- 1.83 Acre Lot
- Wood Fence
- Chain Link Fence
- Misting System
- Front and Back Yard Sprinklers
- Grass Covered Lot
Parking
- 2 Car Garage
Home Design
- Wood Frame Construction
- Composition Roof
- Stucco
Interior Spaces
- 2,657 Sq Ft Home
- 1-Story Property
- Vaulted Ceiling
- 1 Fireplace
- Double Pane Windows
- Washer and Dryer Hookup
Kitchen
- Eat-In Kitchen
- Breakfast Bar
- Dishwasher
Flooring
- Carpet
- Tile
Bedrooms and Bathrooms
- 4 Bedrooms
- Primary Bathroom is a Full Bathroom
- 3 Bathrooms
- Dual Vanity Sinks in Primary Bathroom
- Hydromassage or Jetted Bathtub
- Bathtub With Separate Shower Stall
Schools
- Scott L Libby Elementary School
- Westview High Middle School
- Millennium High School
Horse Facilities and Amenities
- Equestrian Center
- Horse Automatic Waterer
- Horse Stalls
- Tack Room
Utilities
- Refrigerated Cooling System
- Heating Available
- Septic Tank
Additional Features
- Covered patio or porch
- Guest House
Listing and Financial Details
- Tax Lot 4720
- Assessor Parcel Number 502-16-090
Community Details
Overview
- No Home Owners Association
- Clearwater Farms Subdivision
Recreation
- Horse Trails
- Bike Trail
Ownership History
Purchase Details
Home Financials for this Owner
Home Financials are based on the most recent Mortgage that was taken out on this home.Purchase Details
Purchase Details
Home Financials for this Owner
Home Financials are based on the most recent Mortgage that was taken out on this home.Purchase Details
Home Financials for this Owner
Home Financials are based on the most recent Mortgage that was taken out on this home.Purchase Details
Purchase Details
Home Financials for this Owner
Home Financials are based on the most recent Mortgage that was taken out on this home.Purchase Details
Home Financials for this Owner
Home Financials are based on the most recent Mortgage that was taken out on this home.Purchase Details
Purchase Details
Home Financials for this Owner
Home Financials are based on the most recent Mortgage that was taken out on this home.Purchase Details
Home Financials for this Owner
Home Financials are based on the most recent Mortgage that was taken out on this home.Purchase Details
Purchase Details
Home Financials for this Owner
Home Financials are based on the most recent Mortgage that was taken out on this home.Purchase Details
Home Financials for this Owner
Home Financials are based on the most recent Mortgage that was taken out on this home.Similar Homes in the area
Home Values in the Area
Average Home Value in this Area
Purchase History
| Date | Type | Sale Price | Title Company |
|---|---|---|---|
| Warranty Deed | $910,000 | Allied Title | |
| Interfamily Deed Transfer | -- | Commonwealth Land Ttl Ins Co | |
| Warranty Deed | $460,000 | Precision Title Agency Inc | |
| Interfamily Deed Transfer | -- | Precision Title Agency Inc | |
| Interfamily Deed Transfer | -- | None Available | |
| Special Warranty Deed | $260,000 | Guaranty Title Agency | |
| Interfamily Deed Transfer | -- | Guaranty Title Agency | |
| Trustee Deed | $639,571 | Accommodation | |
| Warranty Deed | $680,000 | Capital Title Agency Inc | |
| Interfamily Deed Transfer | -- | Capital Title Agency Inc | |
| Cash Sale Deed | $325,000 | First American Title | |
| Warranty Deed | $60,000 | Nations Title Insurance | |
| Deed | $57,000 | First American Title |
Mortgage History
| Date | Status | Loan Amount | Loan Type |
|---|---|---|---|
| Open | $724,000 | New Conventional | |
| Previous Owner | $325,000 | New Conventional | |
| Previous Owner | $51,500 | Credit Line Revolving | |
| Previous Owner | $368,000 | New Conventional | |
| Previous Owner | $253,409 | FHA | |
| Previous Owner | $136,000 | New Conventional | |
| Previous Owner | $544,000 | Negative Amortization | |
| Previous Owner | $48,000 | New Conventional | |
| Previous Owner | $42,750 | New Conventional |
Property History
| Date | Event | Price | Change | Sq Ft Price |
|---|---|---|---|---|
| 05/27/2025 05/27/25 | Sold | $1,080,000 | -6.1% | $406 / Sq Ft |
| 01/10/2025 01/10/25 | Price Changed | $1,150,000 | -3.4% | $433 / Sq Ft |
| 10/18/2024 10/18/24 | For Sale | $1,190,000 | +30.8% | $448 / Sq Ft |
| 11/30/2022 11/30/22 | Sold | $910,000 | -1.6% | $342 / Sq Ft |
| 11/01/2022 11/01/22 | Pending | -- | -- | -- |
| 10/12/2022 10/12/22 | For Sale | $925,000 | +101.1% | $348 / Sq Ft |
| 11/17/2016 11/17/16 | Sold | $460,000 | 0.0% | $173 / Sq Ft |
| 09/27/2016 09/27/16 | Pending | -- | -- | -- |
| 09/22/2016 09/22/16 | For Sale | $459,900 | +76.9% | $173 / Sq Ft |
| 03/29/2012 03/29/12 | Sold | $260,000 | +14.2% | $98 / Sq Ft |
| 02/07/2012 02/07/12 | Pending | -- | -- | -- |
| 01/25/2012 01/25/12 | For Sale | $227,700 | -- | $86 / Sq Ft |
Tax History Compared to Growth
Tax History
| Year | Tax Paid | Tax Assessment Tax Assessment Total Assessment is a certain percentage of the fair market value that is determined by local assessors to be the total taxable value of land and additions on the property. | Land | Improvement |
|---|---|---|---|---|
| 2025 | $3,271 | $43,685 | -- | -- |
| 2024 | $3,153 | $41,605 | -- | -- |
| 2023 | $3,153 | $63,120 | $12,620 | $50,500 |
| 2022 | $3,031 | $46,960 | $9,390 | $37,570 |
| 2021 | $3,221 | $44,510 | $8,900 | $35,610 |
| 2020 | $3,124 | $42,900 | $8,580 | $34,320 |
| 2019 | $3,025 | $38,810 | $7,760 | $31,050 |
| 2018 | $2,965 | $37,270 | $7,450 | $29,820 |
| 2017 | $3,887 | $34,220 | $6,840 | $27,380 |
| 2016 | $2,660 | $32,530 | $6,500 | $26,030 |
| 2015 | $2,500 | $28,920 | $5,780 | $23,140 |
Agents Affiliated with this Home
-

Seller's Agent in 2025
Jennifer Dunn
HomeSmart
(602) 885-6528
2 in this area
3 Total Sales
-

Buyer Co-Listing Agent in 2025
David Haase
HomeSmart
(602) 793-6548
2 in this area
49 Total Sales
-

Seller's Agent in 2022
Kelly Henderson
Keller Williams Arizona Realty
(602) 518-2293
1 in this area
237 Total Sales
-
B
Seller's Agent in 2016
Bruce Lichlyter
Realty One Group
-

Buyer's Agent in 2016
Ovidiu Nista
Vylla Home
(623) 202-2777
19 Total Sales
-
S
Seller's Agent in 2012
Shawna Sexton
ATLAS AZ, LLC
Map
Source: Arizona Regional Multiple Listing Service (ARMLS)
MLS Number: 5500728
APN: 502-16-090
- 7226 N 173rd Ave
- 7329 N 173rd Ave
- 6926 N 177th Place
- 7641 N 175th Ave
- 6828 N 177th Ave
- 6816 N 177th Ave
- 6930 N 178th Ave
- 7765 N 175th Ave
- 6832 N 178th Ave
- 7730 N 177th Ave
- 19019 W Ocotillo Rd
- 7923 N 173rd Ave
- 7030 N 181st Ave
- 17205 W Northern Ave
- 6808 N 178th Ave
- 6820 N 178th Ave
- 17324 W Royal Palm Rd
- 17217 W Manzanita Dr
- 17304 W Royal Palm Rd
- 6402 N Citrus Rd Unit III
