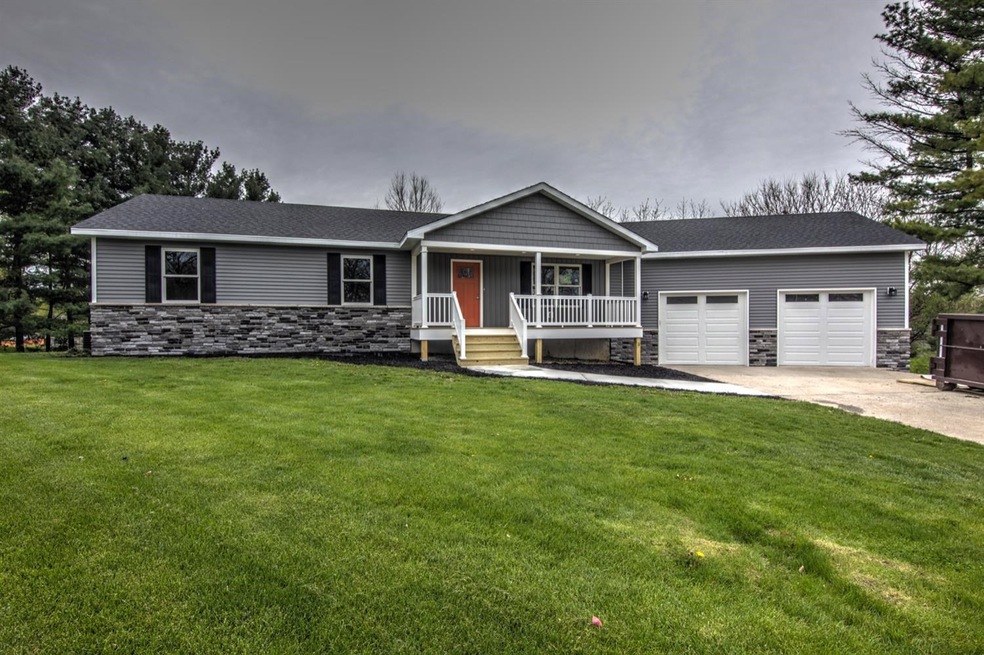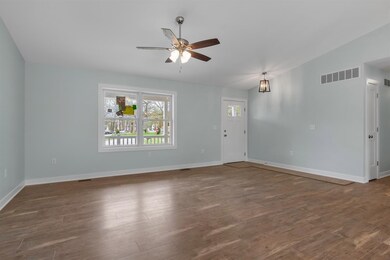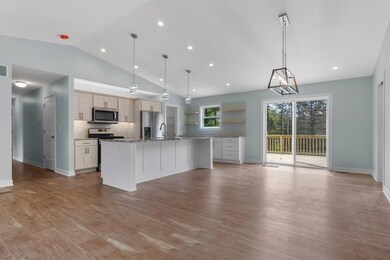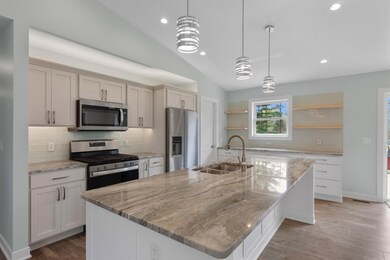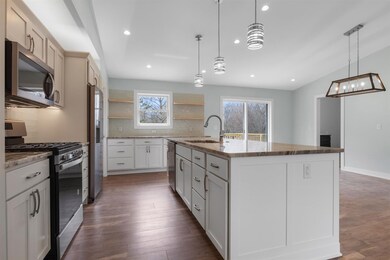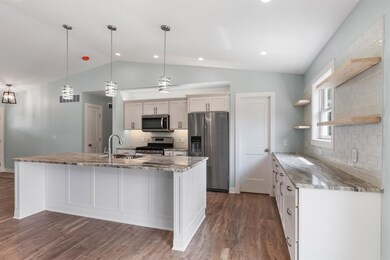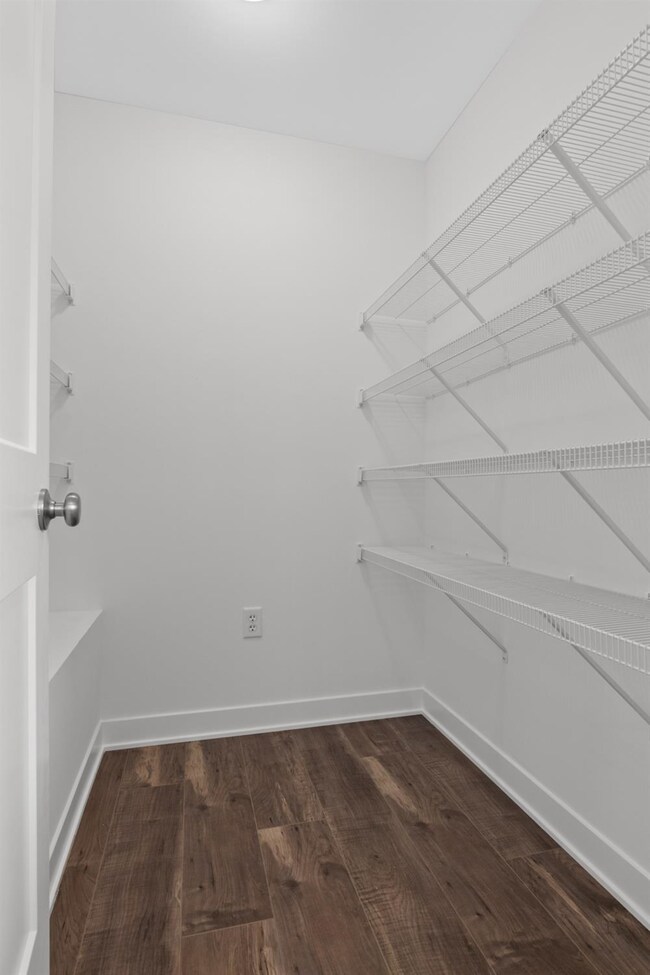
7207 W 173rd Ct Lowell, IN 46356
Cedar Creek NeighborhoodEstimated Value: $406,000 - $454,000
Highlights
- New Construction
- Recreation Room
- Den
- Deck
- Ranch Style House
- Covered patio or porch
About This Home
As of June 2020NEW CONSTRUCTION 4 BED, 3 BATH WALK-OUT RANCH ON AN ABSOLUTELY GORGEOUS MATURE LOT. Homes like this are a rare find... Modern floors flow throughout the main OPEN CONCEPT living room, kitchen, and dining room. STUNNING gourmet custom kitchen featuring oversized craftsman style island with premium exotic granite and glass tiled back splash. Beautiful WHITE soft close cabinetry w/ crown molding and accent lighting, FULL Stainless appliance package, garb. disposal, & super desirable WALK-IN PANTRY! 15X14 Master bedroom w/ WALK-IN CLOSET. En suite features double sink vanity with quartz countertop and UPGRADED CERAMIC AND STONE TILED SHOWER. FULLY FINISHED walk-out basement has tons of space for entertaining! Premium carpeting throughout, finished game room area, 3/4 bath with a SECOND custom walk-in shower, FOURTH BED, & TONS OF STORAGE! All of this with the OVERSIZED GARAGE of your dreams, 20X12 deck, & 20X20 patio perfect for relaxing while taking in the gorgeous views!
Last Listed By
Keller Williams Preferred Real License #RB14050408 Listed on: 05/08/2020

Home Details
Home Type
- Single Family
Est. Annual Taxes
- $2,370
Year Built
- Built in 2020 | New Construction
Lot Details
- 0.46 Acre Lot
Parking
- 2.5 Car Attached Garage
- Garage Door Opener
Home Design
- Ranch Style House
- Vinyl Siding
Interior Spaces
- 2,750 Sq Ft Home
- Living Room
- Dining Room
- Den
- Recreation Room
- Walk-Out Basement
Kitchen
- Country Kitchen
- Portable Gas Range
- Microwave
- Dishwasher
- Disposal
Bedrooms and Bathrooms
- 4 Bedrooms
- En-Suite Primary Bedroom
- Bathroom on Main Level
Laundry
- Laundry Room
- Laundry on main level
Outdoor Features
- Deck
- Covered patio or porch
- Storage Shed
Utilities
- Cooling Available
- Forced Air Heating System
- Heating System Uses Natural Gas
Community Details
- Net Lease
Listing and Financial Details
- Assessor Parcel Number 451923128004000008
Ownership History
Purchase Details
Home Financials for this Owner
Home Financials are based on the most recent Mortgage that was taken out on this home.Purchase Details
Home Financials for this Owner
Home Financials are based on the most recent Mortgage that was taken out on this home.Purchase Details
Similar Homes in Lowell, IN
Home Values in the Area
Average Home Value in this Area
Purchase History
| Date | Buyer | Sale Price | Title Company |
|---|---|---|---|
| Schreiber Heather N | -- | Chicago Title Insurance Co | |
| Brill John C | -- | Community Title Company | |
| Calloway James A | -- | None Available |
Mortgage History
| Date | Status | Borrower | Loan Amount |
|---|---|---|---|
| Open | Schreiber Heather N | $308,750 | |
| Previous Owner | Calloway James | $108,500 |
Property History
| Date | Event | Price | Change | Sq Ft Price |
|---|---|---|---|---|
| 06/20/2020 06/20/20 | Sold | $325,000 | 0.0% | $118 / Sq Ft |
| 05/19/2020 05/19/20 | Pending | -- | -- | -- |
| 05/08/2020 05/08/20 | For Sale | $325,000 | +400.0% | $118 / Sq Ft |
| 03/15/2019 03/15/19 | Sold | $65,000 | 0.0% | $20 / Sq Ft |
| 02/13/2019 02/13/19 | Pending | -- | -- | -- |
| 01/18/2019 01/18/19 | For Sale | $65,000 | -68.6% | $20 / Sq Ft |
| 07/13/2016 07/13/16 | Sold | $207,000 | 0.0% | $64 / Sq Ft |
| 03/15/2016 03/15/16 | Pending | -- | -- | -- |
| 12/21/2015 12/21/15 | For Sale | $207,000 | -- | $64 / Sq Ft |
Tax History Compared to Growth
Tax History
| Year | Tax Paid | Tax Assessment Tax Assessment Total Assessment is a certain percentage of the fair market value that is determined by local assessors to be the total taxable value of land and additions on the property. | Land | Improvement |
|---|---|---|---|---|
| 2024 | $11,125 | $423,300 | $51,700 | $371,600 |
| 2023 | $4,197 | $419,700 | $51,700 | $368,000 |
| 2022 | $3,959 | $395,900 | $51,700 | $344,200 |
| 2021 | $3,409 | $340,900 | $35,800 | $305,100 |
| 2020 | $2,531 | $253,100 | $35,800 | $217,300 |
| 2019 | $2,454 | $237,000 | $35,800 | $201,200 |
| 2018 | $2,806 | $227,300 | $35,800 | $191,500 |
| 2017 | $2,867 | $227,900 | $35,800 | $192,100 |
| 2016 | $3,062 | $250,400 | $35,800 | $214,600 |
| 2014 | $3,110 | $251,200 | $35,800 | $215,400 |
| 2013 | $3,061 | $238,900 | $35,800 | $203,100 |
Agents Affiliated with this Home
-
Tiffany Dowling

Seller's Agent in 2020
Tiffany Dowling
Keller Williams Preferred Real
(219) 808-7584
93 in this area
341 Total Sales
-
Thomas Terrell

Seller's Agent in 2019
Thomas Terrell
McColly Real Estate
(219) 407-2689
48 Total Sales
-
N
Seller Co-Listing Agent in 2019
Nicholas Streiler
McColly Real Estate
-
Dennis Keithley

Seller's Agent in 2016
Dennis Keithley
McColly Real Estate
(219) 794-4672
16 in this area
49 Total Sales
-
Lynda Anderson

Buyer's Agent in 2016
Lynda Anderson
Boulder Bay Realty Group
(219) 405-5294
2 in this area
344 Total Sales
Map
Source: Northwest Indiana Association of REALTORS®
MLS Number: GNR473941
APN: 45-19-23-128-004.000-008
- 7003 W Appr 173rd Place
- 17401 Patriot Place
- 328 Castle St
- 5929 W 172nd Ave
- 17433-Approx Grant St
- 5924 W 172nd Ave
- 6373-6375 Christopher Ave
- 17229 Brookwood Dr
- 17205 Brookwood Dr
- 17498-17500 Susan Ln
- 17576-17578 Susan Ln
- 6264 W 177th Ave
- 420 E Main St
- 17231 Brookwood Dr
- 17257 Donald Ct
- 470 Cheyenne Dr
- 427 E Commercial Ave
- 8662 Potomac Way
- 8730 Potomac Way
- 17305 Marion Dr
- 7207 W 173rd Ct
- 15304 Morse St
- apprx Morse St
- Parcel#1 Morse St
- Parcel#3 Morse St
- A,B,C Morse St
- Parcel 3 Morse St
- Parcel 1 Morse St
- Approx . Morse St
- TH Morse St
- Parcel D Morse St
- Lot 2 Morse St
- Lot 3 Morse St
- Lot 1 Morse St
- Approx. Morse St
- Parcel C Morse St
- Parcel B Morse St
- Parcel A Morse St
- 77 Morse St
- vacant Morse St
