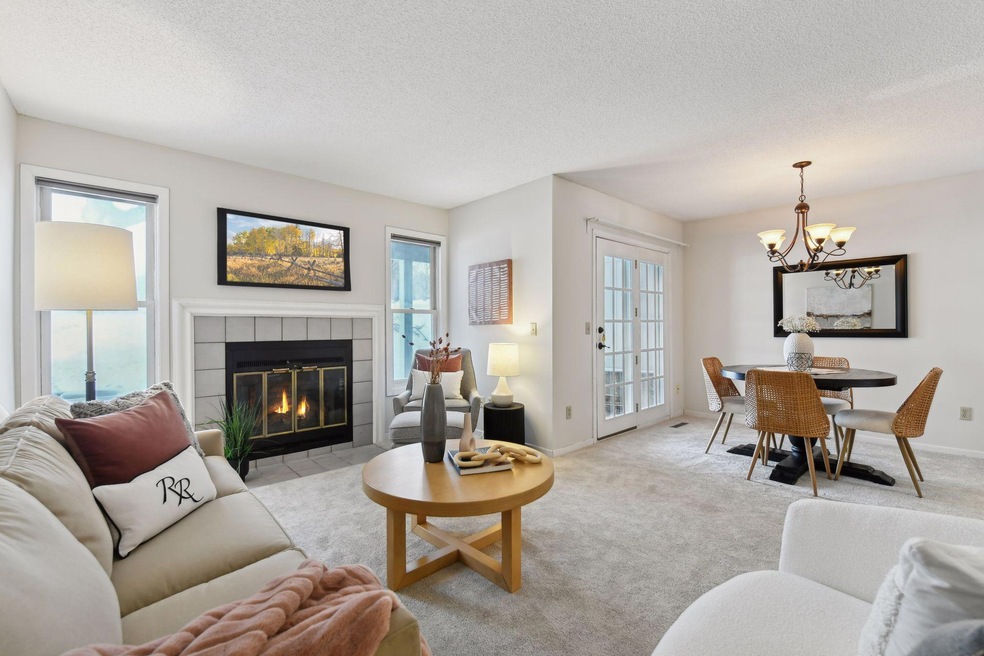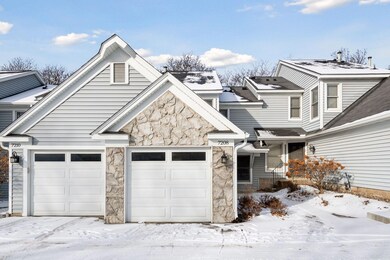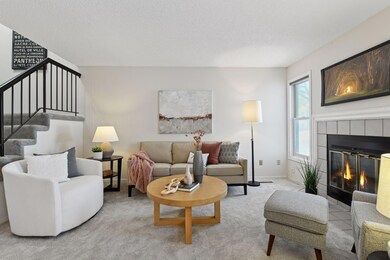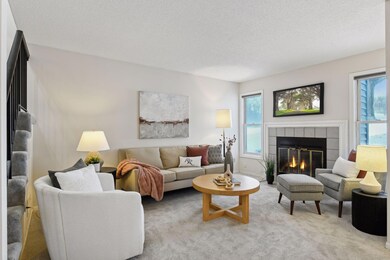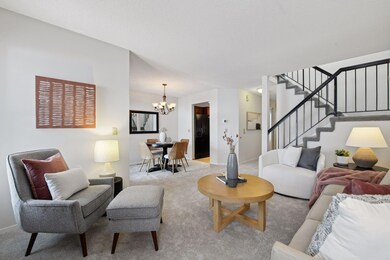
7208 Allen Ct Eden Prairie, MN 55346
Highlights
- 83,200 Sq Ft lot
- Deck
- The kitchen features windows
- Forest Hills Elementary School Rated A
- Sitting Room
- 2 Car Attached Garage
About This Home
As of March 2025Welcome to this spacious and sparkling 2-Bedroom/3-Bath townhome, nestled in a convenient Eden Prairie location overlooking the golf course! Step inside the light-filled foyer to find laminate flooring and a guest coat closet. The main floor is open and bright, and features new neutral carpet and wonderful windows to bathe the space in sunshine. Gather with family and friends in front of the mood-setting fireplace in the freshly painted living room. Your guests will move easily to the formal dining room, enhanced with soft neutral carpet, eye-catching overhead lighting, and French doors to the private covered patio. Steps away is the well-designed kitchen, offering abundant rich cabinetry, expanses of sensible workspace, and easy-care laminate flooring. Enjoy your morning coffee at the cozy breakfast bar in front of the large window. There is also a pantry for storing your kitchen staples and cookware. Rounding off the main level is a guest half bath, a laundry room, and great closet storage. Travel to the upper level to find two well-proportioned bedroom suites, each with breezy ceiling fans and windows with treetop views. The primary bedroom suite is complete with a sitting area, three closets, and a full bath with vanity. The bedroom also features a walk-out to a private deck! The second suite has a generous closet and a full bath. Great storage here too, with a hall closet and linen closets in each bath! New AC and furnace in 2022! Your car will be protected in the attached garage, with built-in storage racks. A second detached garage #12 is ideal for another vehicle or for your patio furniture. Great Eden Prairie location, with lovely vistas of the golf course, and convenient to shopping, dining, freeways and parks. Move right in and enjoy the carefree lifestyle offered by this exceptional townhome!
Last Agent to Sell the Property
Coldwell Banker Realty Brokerage Phone: 651-270-1667 Listed on: 01/20/2025

Townhouse Details
Home Type
- Townhome
Est. Annual Taxes
- $2,703
Year Built
- Built in 1985
HOA Fees
- $379 Monthly HOA Fees
Parking
- 2 Car Attached Garage
Interior Spaces
- 1,217 Sq Ft Home
- 2-Story Property
- Wood Burning Fireplace
- Living Room with Fireplace
- Sitting Room
Kitchen
- Range
- Microwave
- Dishwasher
- The kitchen features windows
Bedrooms and Bathrooms
- 2 Bedrooms
Laundry
- Dryer
- Washer
Outdoor Features
- Deck
- Patio
Additional Features
- 1.91 Acre Lot
- Forced Air Heating and Cooling System
Community Details
- Association fees include maintenance structure, cable TV, internet, lawn care, professional mgmt, trash, snow removal
- Firstservice Residential Association, Phone Number (952) 277-2716
- Condo 0516 Village Greens Condo Subdivision
Listing and Financial Details
- Assessor Parcel Number 1011622230191
Ownership History
Purchase Details
Home Financials for this Owner
Home Financials are based on the most recent Mortgage that was taken out on this home.Purchase Details
Home Financials for this Owner
Home Financials are based on the most recent Mortgage that was taken out on this home.Purchase Details
Purchase Details
Similar Homes in Eden Prairie, MN
Home Values in the Area
Average Home Value in this Area
Purchase History
| Date | Type | Sale Price | Title Company |
|---|---|---|---|
| Warranty Deed | $224,000 | Cornerstone Title Co | |
| Warranty Deed | $190,000 | -- | |
| Warranty Deed | $176,000 | -- | |
| Warranty Deed | $107,000 | -- |
Mortgage History
| Date | Status | Loan Amount | Loan Type |
|---|---|---|---|
| Open | $183,400 | New Conventional | |
| Closed | $179,500 | New Conventional | |
| Previous Owner | $144,877 | New Conventional | |
| Previous Owner | $152,000 | New Conventional |
Property History
| Date | Event | Price | Change | Sq Ft Price |
|---|---|---|---|---|
| 03/14/2025 03/14/25 | Sold | $256,000 | 0.0% | $210 / Sq Ft |
| 02/26/2025 02/26/25 | Pending | -- | -- | -- |
| 02/16/2025 02/16/25 | Off Market | $256,000 | -- | -- |
| 02/06/2025 02/06/25 | Price Changed | $262,500 | -0.9% | $216 / Sq Ft |
| 01/23/2025 01/23/25 | For Sale | $265,000 | -- | $218 / Sq Ft |
Tax History Compared to Growth
Tax History
| Year | Tax Paid | Tax Assessment Tax Assessment Total Assessment is a certain percentage of the fair market value that is determined by local assessors to be the total taxable value of land and additions on the property. | Land | Improvement |
|---|---|---|---|---|
| 2023 | $2,703 | $239,200 | $90,200 | $149,000 |
| 2022 | $2,440 | $222,500 | $83,900 | $138,600 |
| 2021 | $2,422 | $198,200 | $74,800 | $123,400 |
| 2020 | $2,387 | $198,200 | $74,800 | $123,400 |
| 2019 | $1,870 | $188,900 | $71,300 | $117,600 |
| 2018 | $1,804 | $163,900 | $61,900 | $102,000 |
| 2017 | $1,617 | $141,600 | $39,700 | $101,900 |
| 2016 | $1,574 | $137,600 | $38,600 | $99,000 |
| 2015 | $1,489 | $127,500 | $35,800 | $91,700 |
| 2014 | -- | $116,000 | $32,600 | $83,400 |
Agents Affiliated with this Home
-
Tom Edelstein

Seller's Agent in 2025
Tom Edelstein
Coldwell Banker Burnet
(651) 695-4300
1 in this area
372 Total Sales
-
Joseph Uebel

Seller Co-Listing Agent in 2025
Joseph Uebel
Coldwell Banker Burnet
(651) 341-3599
3 in this area
87 Total Sales
-
Joshua Nelson

Buyer's Agent in 2025
Joshua Nelson
Keller Williams Classic Rlty NW
(763) 355-4132
2 in this area
114 Total Sales
Map
Source: NorthstarMLS
MLS Number: 6516578
APN: 10-116-22-23-0191
- 7191 Allen Ct Unit 2
- 7290 Penny Hill Rd
- 7303 Penny Hill Rd
- 14140 Vale Ct
- 7257 Vervoort Ln
- 14368 Fairway Dr Unit 42
- 13405 Zenith Ln
- 13352 Zenith Ln
- 7350 Bagpipe Blvd
- 6633 Harlan Dr
- 6991 Edenvale Blvd
- 13196 Cardinal Creek Rd
- 15188 Patricia Ct
- 15131 Lesley Ln
- 12741 Gerard Dr
- 13570 Technology Dr Unit 2116
- 13560 Technology Dr Unit 1325
- 13560 Technology Dr Unit 1207
- 13560 Technology Dr Unit 1302
- 13560 Technology Dr Unit 1108
