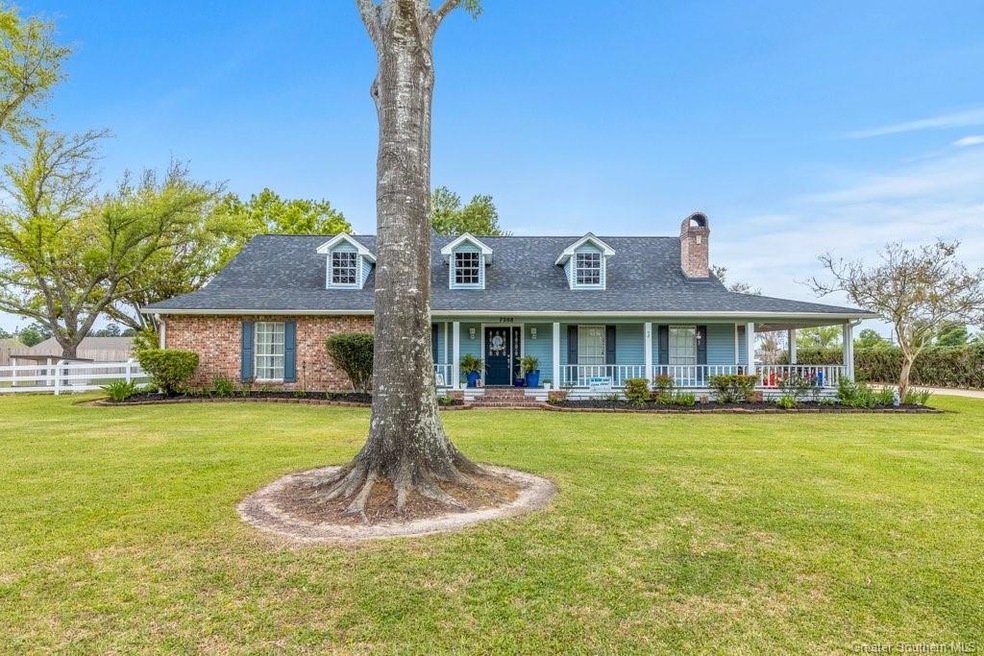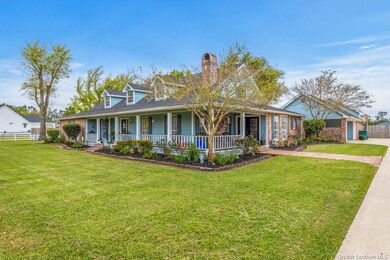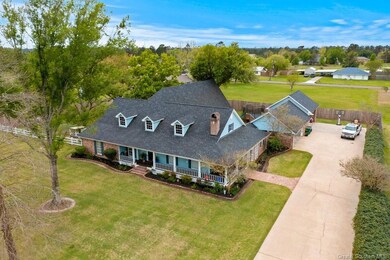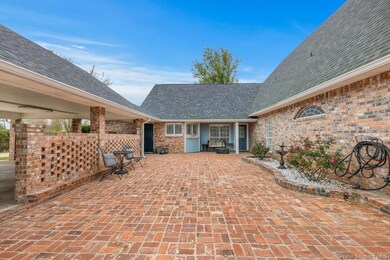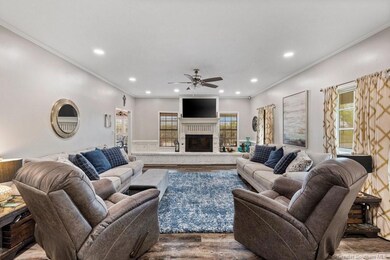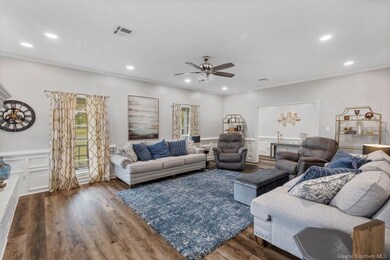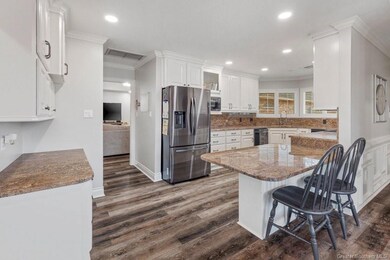
7208 Burgundy Dr Lake Charles, LA 70605
Highlights
- Updated Kitchen
- Granite Countertops
- Neighborhood Views
- Acadian Style Architecture
- No HOA
- Wrap Around Porch
About This Home
As of May 2023You don't want to miss this 4 bed, 4 bath home plus a man cave or game-room with kitchenette and full bath. Updated kitchen with black stainless appliances, new floors and paint throughout, this home has a place for everyone. Breakfast room and dining room (currently used as a tv room), large living area with fireplace, large bedrooms all have large closets. Master on-suite features a dressing area, double sinks, soaking tub, shower, two walk-in closet with built-ins. Plenty of room for all of your toys, 4 car carport, 2 workshops and 8' privacy fenced yard is a dream for the kids and adults. Beautiful oak trees shade the yard that features a separate fenced area for the dogs, fenced garden area and a playground for the kids. The brick patio is great for entertaining. The man cave or game room is the perfect place for kids to entertain or Sunday football. Great room features brick wood burning fireplace & built-ins. Spacious kitchen w/abundance of custom cabinets, granite counters, large eat-in bar & pantry. Dining room is open to kitchen. Master suite is sure to please w/2 walk-in closets, separate shower, soaking tub & separate full dressing room w/makeup vanity. Large utility room & separate office located off of master bedroom.
Last Agent to Sell the Property
CENTURY 21 Bessette Flavin License #13378 Listed on: 03/21/2023
Home Details
Home Type
- Single Family
Est. Annual Taxes
- $2,354
Year Built
- Built in 1988
Lot Details
- 1 Acre Lot
- Lot Dimensions are 204x208
- Property fronts a county road
- East Facing Home
- Privacy Fence
- Fenced
- Rectangular Lot
Home Design
- Acadian Style Architecture
- Turnkey
- Brick Exterior Construction
- Slab Foundation
- Asphalt Roof
- Vinyl Siding
Interior Spaces
- 3,409 Sq Ft Home
- 1-Story Property
- Crown Molding
- Tray Ceiling
- Ceiling Fan
- Wood Burning Fireplace
- Blinds
- Neighborhood Views
- Pull Down Stairs to Attic
Kitchen
- Kitchenette
- Updated Kitchen
- Breakfast Area or Nook
- Electric Range
- Range Hood
- Dishwasher
- Granite Countertops
Bedrooms and Bathrooms
- 4 Main Level Bedrooms
- 4 Full Bathrooms
- Makeup or Vanity Space
- Soaking Tub
- Walk-in Shower
Laundry
- Laundry Room
- Washer and Electric Dryer Hookup
Parking
- 4 Parking Spaces
- 4 Attached Carport Spaces
- Parking Available
- Workshop in Garage
- Driveway
Outdoor Features
- Wrap Around Porch
- Patio
- Outdoor Storage
- Rain Gutters
Location
- Suburban Location
Schools
- St. John Elementary School
- Sjwelsh Middle School
- Barbe High School
Utilities
- Central Heating and Cooling System
- Underground Utilities
- Source of electricity is unknown
- Electric Water Heater
- Cable TV Available
Listing and Financial Details
- Legal Lot and Block 8 / C
- Assessor Parcel Number 00815381
Community Details
Overview
- No Home Owners Association
- Acadian Acres Subdivision
Amenities
- Laundry Facilities
Ownership History
Purchase Details
Home Financials for this Owner
Home Financials are based on the most recent Mortgage that was taken out on this home.Purchase Details
Home Financials for this Owner
Home Financials are based on the most recent Mortgage that was taken out on this home.Similar Homes in Lake Charles, LA
Home Values in the Area
Average Home Value in this Area
Purchase History
| Date | Type | Sale Price | Title Company |
|---|---|---|---|
| Deed | $439,500 | Ironclad Title | |
| Deed | $374,900 | First American Title |
Mortgage History
| Date | Status | Loan Amount | Loan Type |
|---|---|---|---|
| Open | $349,500 | New Conventional | |
| Previous Owner | $356,155 | New Conventional |
Property History
| Date | Event | Price | Change | Sq Ft Price |
|---|---|---|---|---|
| 05/04/2023 05/04/23 | Sold | -- | -- | -- |
| 03/27/2023 03/27/23 | Pending | -- | -- | -- |
| 03/21/2023 03/21/23 | For Sale | $449,300 | +12.4% | $132 / Sq Ft |
| 11/06/2020 11/06/20 | Sold | -- | -- | -- |
| 09/07/2020 09/07/20 | Pending | -- | -- | -- |
| 03/27/2020 03/27/20 | For Sale | $399,900 | -- | $117 / Sq Ft |
Tax History Compared to Growth
Tax History
| Year | Tax Paid | Tax Assessment Tax Assessment Total Assessment is a certain percentage of the fair market value that is determined by local assessors to be the total taxable value of land and additions on the property. | Land | Improvement |
|---|---|---|---|---|
| 2024 | $2,354 | $29,620 | $4,860 | $24,760 |
| 2023 | $2,354 | $29,620 | $4,860 | $24,760 |
| 2022 | $2,358 | $29,620 | $4,860 | $24,760 |
| 2021 | $3,221 | $29,620 | $4,860 | $24,760 |
| 2020 | $2,867 | $26,950 | $4,670 | $22,280 |
| 2019 | $3,069 | $29,260 | $4,500 | $24,760 |
| 2018 | $2,288 | $29,260 | $4,500 | $24,760 |
| 2017 | $3,095 | $29,260 | $4,500 | $24,760 |
Agents Affiliated with this Home
-
Pam Harris

Seller's Agent in 2023
Pam Harris
CENTURY 21 Bessette Flavin
(337) 540-9062
82 Total Sales
-
Dody Kiteley

Buyer's Agent in 2023
Dody Kiteley
Latter & Blum Compass-LC
(337) 274-4779
71 Total Sales
-
Taylor Gagneaux

Buyer Co-Listing Agent in 2023
Taylor Gagneaux
Epique Inc
(337) 499-8551
127 Total Sales
-
Robbie Ingle

Seller's Agent in 2020
Robbie Ingle
Coldwell Banker Ingle Safari Realty
(337) 304-0481
1,380 Total Sales
Map
Source: Greater Southern MLS
MLS Number: SWL23001710
APN: 00815381
- 7119 Boisclair Dr
- 7032 Terrebonne Dr
- 7008 Boisclair Dr
- 6921 Burgundy Dr
- 6921 Burgandy Dr
- 2430 N Flounder Dr
- 2509 Bonito Dr
- 7269 W Savannah Ln
- 2409 N Flounder Dr
- 2404 Dolphin Dr
- 6881 Rue Des Amis Dr
- 6865 Rue Des Amis Dr
- 2536 S Savannah Ln
- 825 Mary Diane McCall Dr
- 6982 W Savannah Ln
- 2316 Tuna Ln
- 2369 Tuna Ln
- 0 Tbd Tuna Ln Unit 188187
- 0 Tbd Tuna Ln Unit 188186
- 0 Tbd Tuna Ln Unit 188125
