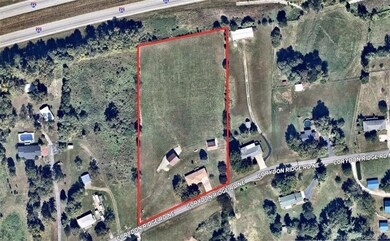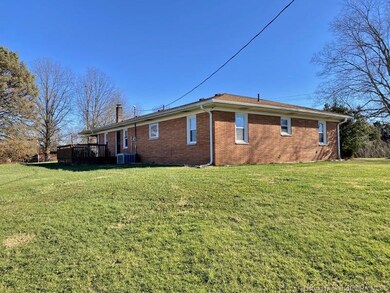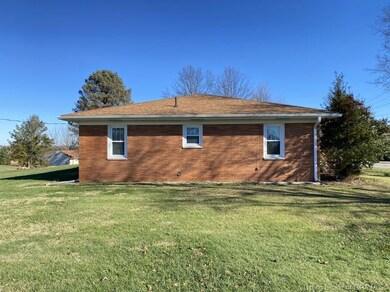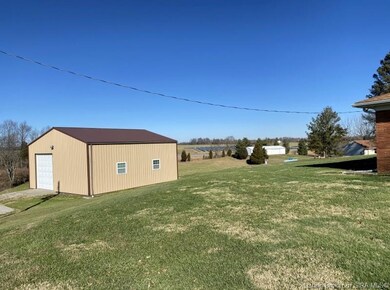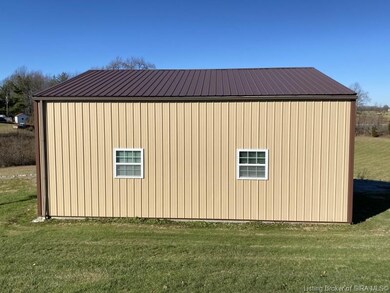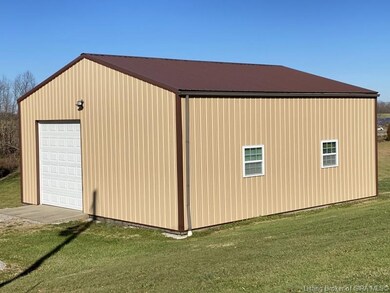
7208 Corydon Ridge Rd NE Lanesville, IN 47136
Estimated Value: $297,000 - $313,515
Highlights
- Deck
- Thermal Windows
- Walk-In Closet
- 4 Car Garage
- Eat-In Kitchen
- Shed
About This Home
As of February 2022Situated just west of the Floyd County line in a semi-private location on a quiet two-lane road, the property features a neat & tidy 1957 brick ranch nestled on 3.97 acres & located only 2 mins from Lanesville I-64 exit, 15 mins from New Albany or Corydon, & 20 mins from Louisville! Also includes a 2014 detached 32x28, 2-car insulated garage w/metal siding, electric, concrete floor, & 2 overhead doors; a 350 SF 1-car attached garage (could easily be finished for add'l living area); & a 325 SF 1-car attached carport. Home needs a few updates but is move in ready! Interior features: 1505 SF living area; 3BR/1.5Ba; 2014 installed kitchen counters & cabinets; natural wood trim; walk-in closets; carpet & tile flooring; drop stair attic; appliances include dishwasher, microwave, range/oven & refrigerator. Exterior features: Brick w/aluminum trim; crawl space; rear wood deck; 2-car wide concrete driveway; shingled roof (installed 2014); modern replacement thermopane windows. LP gas tank is leased. House has 100 amp electric. Also includes a small garden shed. Spacious, open lot creates the perfect setting for projects, activities, & interests such as gardening, barbecuing, & entertaining! Back (north) side of lot borders I-64. Lanesville is home of the very popular annual Lanesville Heritage Weekend Festival & is a steadily expanding Town w/increasing property values & various growth & business opportunities! Bid now at https://bid.beckortauctions.com/auctions/catalog/id/30273/
Last Agent to Sell the Property
Beckort Auctions, LLC License #RB14035061 Listed on: 12/29/2021
Last Buyer's Agent
OUTSIDE AGENT
OUTSIDE COMPANY
Home Details
Home Type
- Single Family
Est. Annual Taxes
- $823
Year Built
- Built in 1957
Lot Details
- 3.97 Acre Lot
Parking
- 4 Car Garage
- Carport
Home Design
- Wood Trim
Interior Spaces
- 1,505 Sq Ft Home
- 1-Story Property
- Ceiling Fan
- Thermal Windows
- Family Room
- Crawl Space
- Eat-In Kitchen
Bedrooms and Bathrooms
- 3 Bedrooms
- Walk-In Closet
Outdoor Features
- Deck
- Shed
Utilities
- Forced Air Heating and Cooling System
- Propane
- Electric Water Heater
- On Site Septic
Listing and Financial Details
- Assessor Parcel Number 311108152001000005
Ownership History
Purchase Details
Home Financials for this Owner
Home Financials are based on the most recent Mortgage that was taken out on this home.Similar Homes in Lanesville, IN
Home Values in the Area
Average Home Value in this Area
Purchase History
| Date | Buyer | Sale Price | Title Company |
|---|---|---|---|
| Wise Collin | $266,200 | Momentum Title Agency, Llc |
Property History
| Date | Event | Price | Change | Sq Ft Price |
|---|---|---|---|---|
| 02/24/2022 02/24/22 | Sold | $266,200 | +26619900.0% | $177 / Sq Ft |
| 01/26/2022 01/26/22 | Pending | -- | -- | -- |
| 12/29/2021 12/29/21 | For Sale | $1 | -- | $0 / Sq Ft |
Tax History Compared to Growth
Tax History
| Year | Tax Paid | Tax Assessment Tax Assessment Total Assessment is a certain percentage of the fair market value that is determined by local assessors to be the total taxable value of land and additions on the property. | Land | Improvement |
|---|---|---|---|---|
| 2024 | $1,389 | $265,800 | $59,900 | $205,900 |
| 2023 | $1,423 | $261,400 | $59,900 | $201,500 |
| 2022 | $946 | $196,400 | $53,400 | $143,000 |
| 2021 | $906 | $173,400 | $46,400 | $127,000 |
| 2020 | $823 | $172,200 | $43,400 | $128,800 |
| 2019 | $907 | $155,200 | $36,300 | $118,900 |
| 2018 | $810 | $146,700 | $36,300 | $110,400 |
| 2017 | $753 | $139,300 | $31,400 | $107,900 |
| 2016 | $737 | $133,100 | $31,400 | $101,700 |
| 2014 | $415 | $107,200 | $28,700 | $78,500 |
| 2013 | $415 | $109,900 | $29,700 | $80,200 |
Agents Affiliated with this Home
-
Brian Beckort
B
Seller's Agent in 2022
Brian Beckort
Beckort Auctions, LLC
(812) 738-9476
16 Total Sales
-
O
Buyer's Agent in 2022
OUTSIDE AGENT
OUTSIDE COMPANY
Map
Source: Southern Indiana REALTORS® Association
MLS Number: 2021012933
APN: 31-11-08-152-001.000-005
- 8550 Corydon Ridge Rd
- 6420 Corydon Ridge Rd NE
- 3745 Crandall Lanesville Rd NE
- Country Ln NE
- Country Ln NE
- Country Ln NE
- Country Ln NE
- 6424 Calla Lilly Ct
- 6554 Calla Lilly Ct
- 6436 Calla Lilly Ct
- 6448 Calla Lilly Ct
- 6460 Calla Lilly Ct
- 3456 Lazy Creek Rd NE
- 1904 Lavendar Hill
- 128 Walts Rd
- 8006 Shenandoah Ln
- 9375 State Road 64
- 8970 High St
- 6472 Calla Lilly Ct
- 6482 Calla Lilly Ct
- 7208 Corydon Ridge Rd NE
- 7240 Corydon Ridge Rd NE
- 7273 Corydon Ridge Rd NE
- 7146 Corydon Ridge Rd NE
- 7276 Corydon Ridge Rd NE
- 7223 Corydon Ridge Rd NE
- 7114 Corydon Ridge Rd NE
- 7330 Corydon Ridge Rd NE
- 7115 Corydon Ridge Rd NE
- 7163 Corydon Ridge Rd
- 7340 Corydon Ridge Rd NE
- 7348 Corydon Ridge Rd NE
- 7059 Corydon Ridge Rd NE
- 7054 Corydon Ridge Rd NE
- 7380 Corydon Ridge Rd NE
- 7018 Corydon Ridge Rd
- 7377 Corydon Ridge Rd NE
- 7404 Corydon Ridge Rd NE
- 7390 Corydon Ridge Rd NE
- 6998 Corydon Ridge Rd NE

