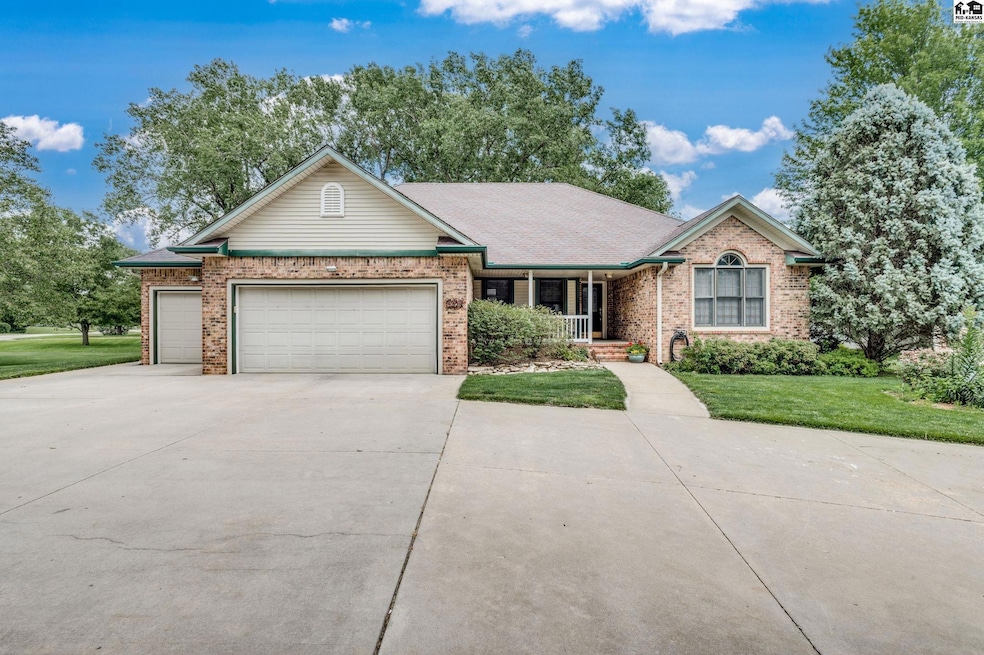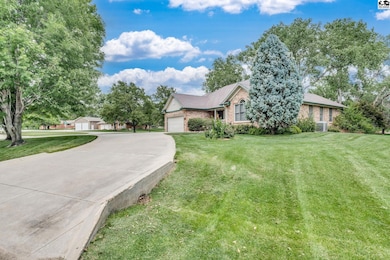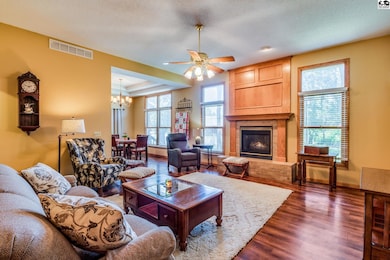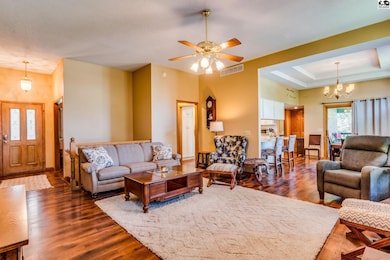
7208 Magnolia Way Hutchinson, KS 67502
Estimated payment $2,450/month
Highlights
- Spa
- Bonus Room
- Separate Utility Room
- Ranch Style House
- Covered patio or porch
- Wood Frame Window
About This Home
What a home! Check out this 4 bedroom 2 1/2 bath ranch with 3 car garage on large corner lot with full finished walk out basement. Beautiful covered deck to enjoy the beautiful yard and privacy! Dining room currently used as office. New flooring on main level and basement. Beautiful main floor living area with gas log fireplace. Large living area in basement with bonus GAME room with so many possibilities. Walk out basement to hot tub. Oversized primary bedroom with walk in closet, soaker tub and separate shower. Main floor laundry with convenient utility sink. Fourth bedroom in basement. Great home in great location. Buhler Schools.
Listing Agent
Berkshire Hathaway PenFed Realty License #SP00227838 Listed on: 06/24/2025

Home Details
Home Type
- Single Family
Est. Annual Taxes
- $5,745
Year Built
- Built in 1996
Lot Details
- 0.52 Acre Lot
- Sprinkler System
Home Design
- Ranch Style House
- Brick Exterior Construction
- Poured Concrete
- Composition Roof
Interior Spaces
- Central Vacuum
- Sheet Rock Walls or Ceilings
- Ceiling Fan
- Gas Log Fireplace
- Insulated Windows
- Double Hung Windows
- Wood Frame Window
- Family Room Downstairs
- Combination Kitchen and Dining Room
- Bonus Room
- Separate Utility Room
Kitchen
- Electric Oven or Range
- Microwave
- Freezer
- Dishwasher
- Disposal
Flooring
- Carpet
- Tile
- Vinyl
Bedrooms and Bathrooms
- 3 Main Level Bedrooms
- En-Suite Primary Bedroom
Laundry
- Laundry on main level
- Electric Dryer
- Washer
Basement
- Walk-Out Basement
- Basement Fills Entire Space Under The House
- Interior Basement Entry
- 1 Bedroom in Basement
Home Security
- Storm Doors
- Fire and Smoke Detector
Parking
- 3 Car Attached Garage
- Garage Door Opener
Outdoor Features
- Spa
- Covered Deck
- Covered patio or porch
Schools
- Plum Creek Elementary School
- Prairie Hills Middle School
- Buhler High School
Utilities
- Central Heating and Cooling System
- Well
- Gas Water Heater
Listing and Financial Details
- Assessor Parcel Number 0361303005005000
Map
Home Values in the Area
Average Home Value in this Area
Tax History
| Year | Tax Paid | Tax Assessment Tax Assessment Total Assessment is a certain percentage of the fair market value that is determined by local assessors to be the total taxable value of land and additions on the property. | Land | Improvement |
|---|---|---|---|---|
| 2024 | $5,872 | $36,984 | $1,032 | $35,952 |
| 2023 | $5,415 | $33,914 | $1,032 | $32,882 |
| 2022 | $5,255 | $30,924 | $1,032 | $29,892 |
| 2021 | $5,242 | $28,313 | $953 | $27,360 |
| 2020 | $4,986 | $30,904 | $953 | $29,951 |
| 2019 | $4,910 | $27,428 | $819 | $26,609 |
| 2018 | $4,672 | $26,795 | $819 | $25,976 |
| 2017 | $4,881 | $26,738 | $704 | $26,034 |
| 2016 | $4,410 | $27,018 | $704 | $26,314 |
| 2015 | $4,500 | $25,979 | $711 | $25,268 |
| 2014 | $4,283 | $26,025 | $711 | $25,314 |
Property History
| Date | Event | Price | Change | Sq Ft Price |
|---|---|---|---|---|
| 07/25/2025 07/25/25 | Pending | -- | -- | -- |
| 07/21/2025 07/21/25 | Price Changed | $359,900 | -4.0% | $107 / Sq Ft |
| 06/24/2025 06/24/25 | For Sale | $374,900 | -- | $112 / Sq Ft |
Purchase History
| Date | Type | Sale Price | Title Company |
|---|---|---|---|
| Deed | -- | -- |
Similar Homes in Hutchinson, KS
Source: Mid-Kansas MLS
MLS Number: 52907
APN: 036-13-0-30-05-005.00
- 00000 W Red Tail Rd Unit Lot 2, Block D, The
- 210 W 62nd Ave
- 000 N Monroe St
- 6112 N Plum St
- 1006 E 69th Ave
- 5602 Highland Dr
- 0000 Dull Knife Dr
- 1606 W 56th Ave
- 2010 W 56th Ave
- 000 Paganica Pass
- 0000 E Snokomo Rd
- 000 E Snokomo Rd
- 4201 Quivira Dr
- 0000 Wovoka Dr
- 603 E 43rd Ave
- 806 E 43rd Ave
- 000 W Kisiwa Village Rd
- 7 W Kisiwa Village Rd
- 530 E 39th Ct
- 3 Kisiwa Village Rd






