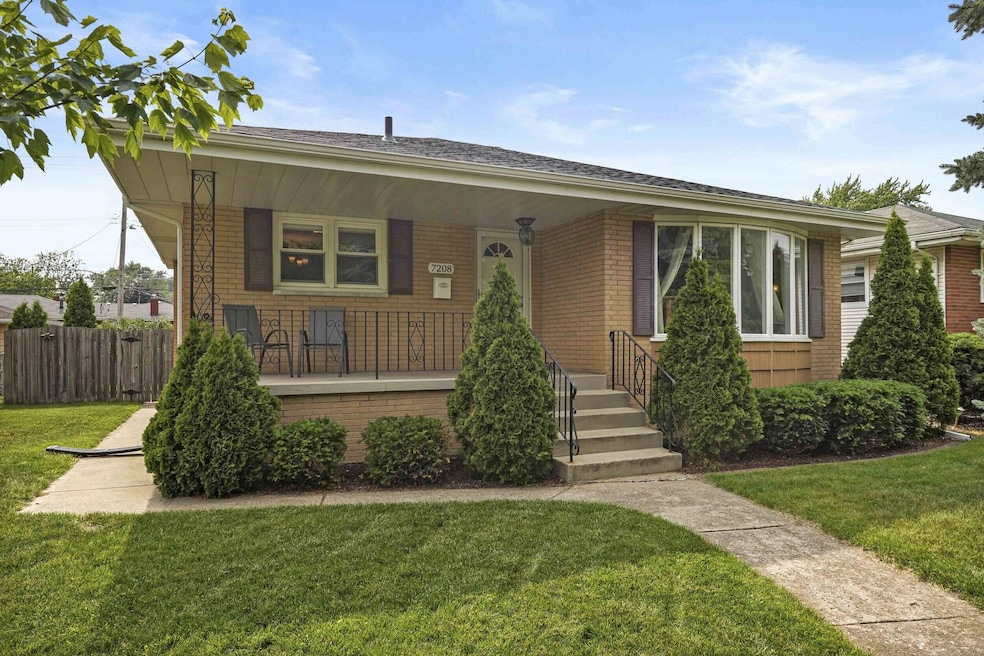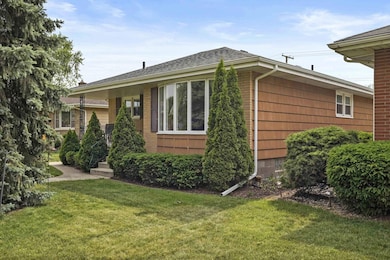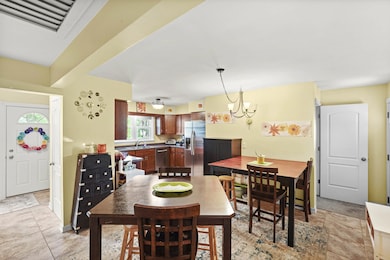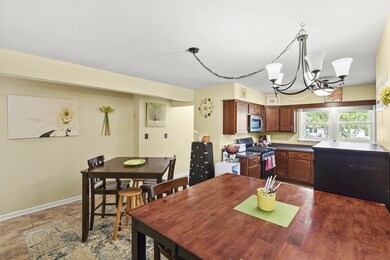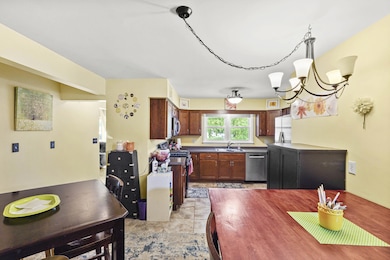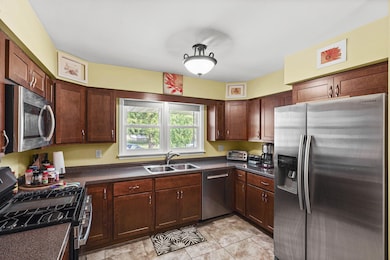
7208 Northcote Ave Hammond, IN 46324
Highlights
- No HOA
- Front Porch
- Living Room
- 2 Car Detached Garage
- Patio
- Tile Flooring
About This Home
As of July 2025This meticulously maintained ranch home offers 2,468 square feet of living space with 3 bedrooms and 2.5 bathrooms. The location is fantastic, just minutes away from major expressways, Purdue University Northwest, the Erie-Lackawana Trail(spanning from downtown Hammond to Crown Point) and the "Destination YMCA". Inside, you'll find a thoughtful main floor layout featuring a spacious living room and an eat-in kitchen. The kitchen is equipped with stainless steel appliances, including a new Bosch dishwasher and GE oven (both from 2024), ceramic tile flooring, and dark cabinetry. The main level also benefits from new carpeting, and it's worth noting that there are original hardwood floors underneath in excellent condition should you prefer that option. The finished basement expands the living space significantly with a large rec room, a den that could easily function as a fourth bedroom, a full bathroom, and a separate laundry and storage room. Outside, the fenced backyard creates a wonderful private retreat with a concrete patio and beautiful flowers and greenery. The property also includes a 2-car detached garage with a newer Chamberlain garage door opener and alley access. For added peace of mind, the roof and gutters were replaced in 2024, and the A/C unit was replaced in 2020.
Last Agent to Sell the Property
Compass Indiana, LLC License #RB14042319 Listed on: 06/13/2025

Home Details
Home Type
- Single Family
Est. Annual Taxes
- $2,637
Year Built
- Built in 1959
Lot Details
- 6,098 Sq Ft Lot
- Landscaped
Parking
- 2 Car Detached Garage
- Garage Door Opener
Home Design
- Brick Foundation
Interior Spaces
- 1-Story Property
- Living Room
- Fire and Smoke Detector
- Basement
Kitchen
- Gas Range
- Microwave
- Dishwasher
Flooring
- Carpet
- Tile
Bedrooms and Bathrooms
- 3 Bedrooms
Laundry
- Dryer
- Washer
Outdoor Features
- Patio
- Front Porch
Schools
- Jefferson Elementary School
- Scott Middle School
- Morgan Township Middle/High School
Utilities
- Forced Air Heating and Cooling System
- Heating System Uses Natural Gas
Community Details
- No Home Owners Association
- University Gardens Subdivision
Listing and Financial Details
- Assessor Parcel Number 4507083506026000023
- Seller Considering Concessions
Ownership History
Purchase Details
Home Financials for this Owner
Home Financials are based on the most recent Mortgage that was taken out on this home.Purchase Details
Home Financials for this Owner
Home Financials are based on the most recent Mortgage that was taken out on this home.Purchase Details
Home Financials for this Owner
Home Financials are based on the most recent Mortgage that was taken out on this home.Purchase Details
Purchase Details
Similar Homes in Hammond, IN
Home Values in the Area
Average Home Value in this Area
Purchase History
| Date | Type | Sale Price | Title Company |
|---|---|---|---|
| Warranty Deed | -- | Chicago Title Insurance Compan | |
| Warranty Deed | -- | Meridian Title Corp | |
| Warranty Deed | -- | None Available | |
| Special Warranty Deed | -- | None Available | |
| Quit Claim Deed | -- | None Available |
Mortgage History
| Date | Status | Loan Amount | Loan Type |
|---|---|---|---|
| Open | $261,803 | New Conventional | |
| Previous Owner | $126,400 | New Conventional |
Property History
| Date | Event | Price | Change | Sq Ft Price |
|---|---|---|---|---|
| 07/22/2025 07/22/25 | Sold | $269,900 | 0.0% | $109 / Sq Ft |
| 06/18/2025 06/18/25 | Pending | -- | -- | -- |
| 06/13/2025 06/13/25 | For Sale | $269,900 | +64.1% | $109 / Sq Ft |
| 09/15/2016 09/15/16 | Sold | $164,500 | 0.0% | $67 / Sq Ft |
| 08/25/2016 08/25/16 | Pending | -- | -- | -- |
| 08/09/2016 08/09/16 | For Sale | $164,500 | +135.0% | $67 / Sq Ft |
| 03/11/2015 03/11/15 | Sold | $70,000 | 0.0% | $28 / Sq Ft |
| 03/11/2015 03/11/15 | Pending | -- | -- | -- |
| 02/19/2015 02/19/15 | For Sale | $70,000 | -- | $28 / Sq Ft |
Tax History Compared to Growth
Tax History
| Year | Tax Paid | Tax Assessment Tax Assessment Total Assessment is a certain percentage of the fair market value that is determined by local assessors to be the total taxable value of land and additions on the property. | Land | Improvement |
|---|---|---|---|---|
| 2024 | $10,295 | $238,700 | $26,500 | $212,200 |
| 2023 | $2,842 | $215,400 | $26,500 | $188,900 |
| 2022 | $2,433 | $204,400 | $26,500 | $177,900 |
| 2021 | $2,433 | $174,600 | $18,900 | $155,700 |
| 2020 | $2,295 | $171,600 | $18,900 | $152,700 |
| 2019 | $2,314 | $161,800 | $18,900 | $142,900 |
| 2018 | $2,282 | $149,000 | $18,900 | $130,100 |
| 2017 | $2,419 | $146,400 | $18,900 | $127,500 |
| 2016 | $1,581 | $113,200 | $18,900 | $94,300 |
| 2014 | $846 | $117,900 | $18,900 | $99,000 |
| 2013 | $876 | $119,900 | $18,900 | $101,000 |
Agents Affiliated with this Home
-

Seller's Agent in 2025
Katherine Bultema
Compass Indiana, LLC
(219) 545-9200
10 in this area
279 Total Sales
-

Buyer's Agent in 2025
Lisa Thompson
@ Properties
(219) 617-5884
39 in this area
666 Total Sales
-

Buyer Co-Listing Agent in 2025
Adeline Vaught
@ Properties
(219) 213-1347
2 in this area
6 Total Sales
-
R
Seller's Agent in 2016
Richard Wold
Northwest Indiana Homes Realty
-
M
Seller's Agent in 2015
Michael Golumbeck
REI Brokerage
(219) 322-8000
1 in this area
24 Total Sales
Map
Source: Northwest Indiana Association of REALTORS®
MLS Number: 822524
APN: 45-07-08-356-026.000-023
- 1630 170th Place
- 1625 174th St
- 6914 Baring Ave
- 7420 White Oak Ave
- 7216 Mclaughlin Ave
- 7230 Mclaughlin Ave
- 7204 Knickerbocker Pkwy
- 7449 White Oak Ave
- 2021 169th St
- 7002 Woodmar Ave
- 7004 Chestnut Ave
- 7628 Birch Ave
- 7508 Beech Ave
- 6832 Waveland Ave
- 6734 Baring Ave
- 7538 Walnut Ave
- 7505 Knickerbocker Pkwy
- 7517 Chestnut Ave
- 7520 Chestnut Ave
- 7135 Columbia Ave
