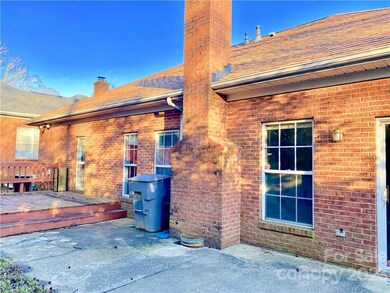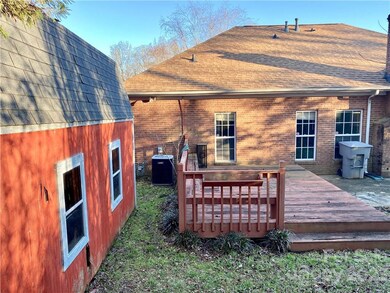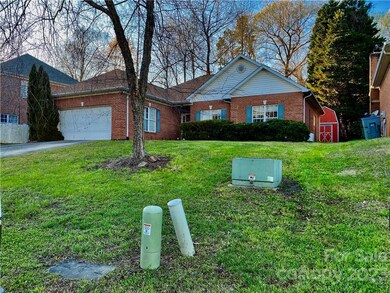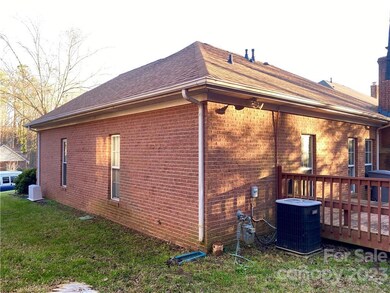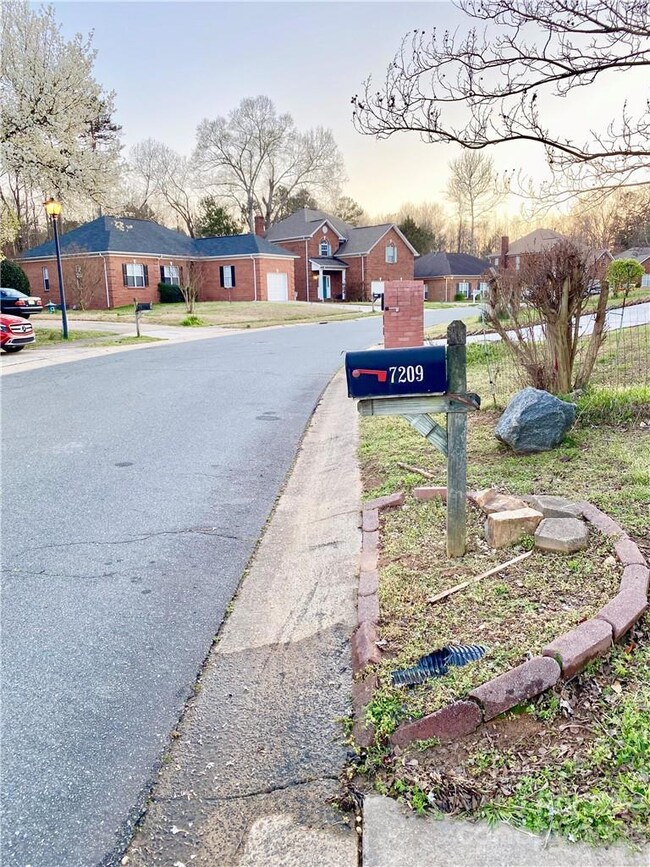
7209 Brighton Brook Dr Unit 20 Charlotte, NC 28212
Idlewild South NeighborhoodHighlights
- Deck
- Hilly Lot
- Ranch Style House
- East Mecklenburg High Rated A-
- Wooded Lot
- Wood Flooring
About This Home
As of July 2024"PRICE REDUCTION TAKE ADVANTAGE" Here is a rare opportunity to own this 3 bedroom, two baths, fully brick ranch home, offered at below market value, due to a limited amount of cosmetic repairs needed, "SELLING AS TS", "SELLER WILL NEGOTIATE AN ALLOWANCE FOR REPAIRS DUE TO TERMITE DAMAGE". An inviting kitchen with a side-by-side refrigerator freezer that remains, an electric range w/vent hood, dishwasher, disposal, lots of cabinets and storage space. A dining area, A great room w/fireplace. The utility room has a washer and dryer, that remains, ceiling fans, lots of carpet and hardwood flooring, central air, with forced hot air gas heat. Also uniquely featured is a detached building for optional usage. A rear deck for outdoor recreation. Located in the subdivision of BRIGHTON WOODS. Near the intersection of Dion Ave. & Brighton Brook Drive, in N. East Charlotte. Easy access to many express- ways and strategic highlight of Charlotte.
Last Agent to Sell the Property
Hackett Real Estate Enterprises Brokerage Email: jhackettsr@aol.com License #19047 Listed on: 03/30/2023
Last Buyer's Agent
Hackett Real Estate Enterprises Brokerage Email: jhackettsr@aol.com License #19047 Listed on: 03/30/2023
Home Details
Home Type
- Single Family
Est. Annual Taxes
- $2,469
Year Built
- Built in 1995
Lot Details
- Lot Dimensions are 22x67x221x63x241
- Hilly Lot
- Wooded Lot
- Property is zoned R-4
Parking
- Driveway
Home Design
- Ranch Style House
- Slab Foundation
- Asbestos Shingle Roof
- Wood Siding
- Vinyl Siding
- Four Sided Brick Exterior Elevation
Interior Spaces
- Wired For Data
- Wood Burning Fireplace
- Entrance Foyer
- Family Room with Fireplace
Kitchen
- Electric Range
- Range Hood
- Dishwasher
- Disposal
Flooring
- Wood
- Tile
Bedrooms and Bathrooms
- 3 Main Level Bedrooms
- Walk-In Closet
- 2 Full Bathrooms
Laundry
- Laundry Room
- Washer and Electric Dryer Hookup
Home Security
- Home Security System
- Storm Windows
Outdoor Features
- Deck
- Porch
Schools
- Idlewild Elementary School
- Mcclintock Middle School
- East Mecklenburg High School
Utilities
- Forced Air Heating and Cooling System
- Heating System Uses Natural Gas
- Cable TV Available
Community Details
- Brighton Woods Subdivision, Ranch Floorplan
Listing and Financial Details
- Assessor Parcel Number 16507217
- Tax Block 20
Ownership History
Purchase Details
Home Financials for this Owner
Home Financials are based on the most recent Mortgage that was taken out on this home.Purchase Details
Home Financials for this Owner
Home Financials are based on the most recent Mortgage that was taken out on this home.Purchase Details
Home Financials for this Owner
Home Financials are based on the most recent Mortgage that was taken out on this home.Purchase Details
Home Financials for this Owner
Home Financials are based on the most recent Mortgage that was taken out on this home.Similar Homes in Charlotte, NC
Home Values in the Area
Average Home Value in this Area
Purchase History
| Date | Type | Sale Price | Title Company |
|---|---|---|---|
| Warranty Deed | $350,000 | Spruce Land Services | |
| Warranty Deed | $225,000 | None Listed On Document | |
| Warranty Deed | $140,000 | None Available | |
| Warranty Deed | $127,000 | -- |
Mortgage History
| Date | Status | Loan Amount | Loan Type |
|---|---|---|---|
| Open | $332,500 | New Conventional | |
| Previous Owner | $35,000 | Commercial | |
| Previous Owner | $117,600 | New Conventional | |
| Previous Owner | $133,000 | Fannie Mae Freddie Mac | |
| Previous Owner | $101,200 | Purchase Money Mortgage |
Property History
| Date | Event | Price | Change | Sq Ft Price |
|---|---|---|---|---|
| 07/15/2024 07/15/24 | Sold | $225,000 | -30.8% | $152 / Sq Ft |
| 08/17/2023 08/17/23 | Price Changed | $325,000 | -11.0% | $220 / Sq Ft |
| 06/22/2023 06/22/23 | For Sale | $365,000 | +62.2% | $247 / Sq Ft |
| 04/29/2023 04/29/23 | Off Market | $225,000 | -- | -- |
| 03/30/2023 03/30/23 | For Sale | $365,000 | -- | $247 / Sq Ft |
Tax History Compared to Growth
Tax History
| Year | Tax Paid | Tax Assessment Tax Assessment Total Assessment is a certain percentage of the fair market value that is determined by local assessors to be the total taxable value of land and additions on the property. | Land | Improvement |
|---|---|---|---|---|
| 2023 | $2,469 | $317,700 | $70,000 | $247,700 |
| 2022 | $1,745 | $167,800 | $20,000 | $147,800 |
| 2021 | $1,734 | $167,800 | $20,000 | $147,800 |
| 2020 | $1,619 | $167,800 | $20,000 | $147,800 |
| 2019 | $1,711 | $167,800 | $20,000 | $147,800 |
| 2018 | $1,509 | $109,400 | $16,200 | $93,200 |
| 2017 | $1,479 | $109,400 | $16,200 | $93,200 |
| 2016 | $1,470 | $109,400 | $16,200 | $93,200 |
| 2015 | $1,458 | $109,400 | $16,200 | $93,200 |
| 2014 | $1,467 | $109,400 | $16,200 | $93,200 |
Agents Affiliated with this Home
-
Jimmie Hackett

Seller's Agent in 2024
Jimmie Hackett
Hackett Real Estate Enterprises
1 in this area
1 Total Sale
Map
Source: Canopy MLS (Canopy Realtor® Association)
MLS Number: 4015331
APN: 165-072-17
- 7101 City View Dr
- 2234 Dion Ave
- 2544 Cedarwild Rd
- 2515 Dion Ave
- 6823 City View Dr
- 2819 Royal Ridge Ln
- 6816 Idlewild Rd
- 6914 Idlewild Rd
- 6921 Idlewild Rd
- 6710 Elm Forest Dr
- 7207 Idlewild Rd
- 3016 Boston Ave
- 7526 Dorn Cir
- 5812 Hunting Ridge Ln Unit A
- 6820 Elm Forest Dr
- 7816 Wallace Ln
- 2209 Laura Dr
- 7431 Idlewild Rd
- 6443 Eaglecrest Rd
- 7800 Highbanks Ct

