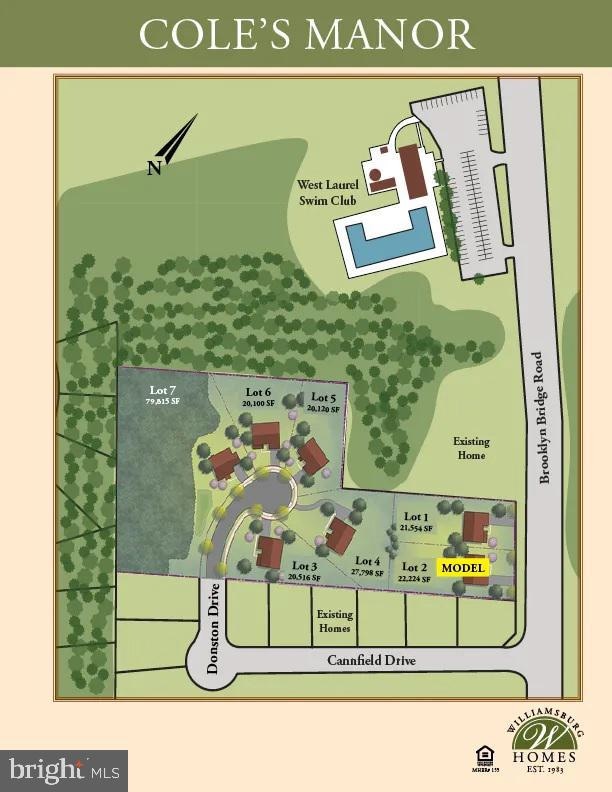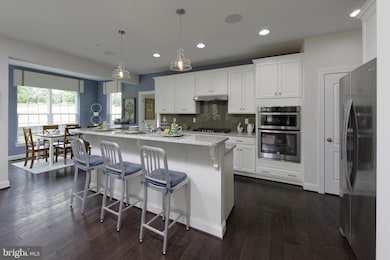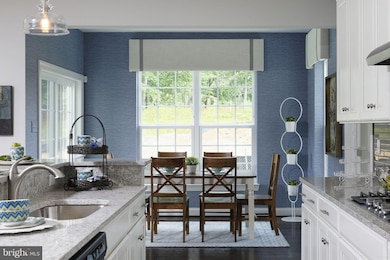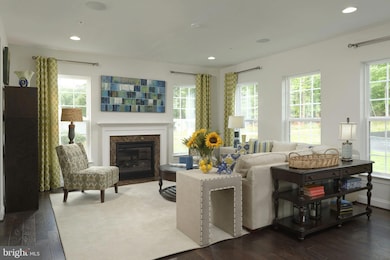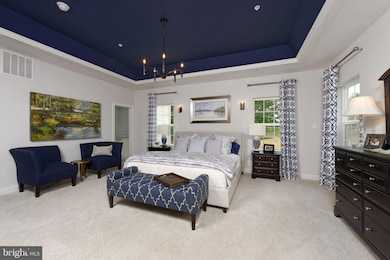7209 Brooklyn Bridge Rd Laurel, MD 20707
West Laurel NeighborhoodEstimated payment $5,803/month
Highlights
- New Construction
- Colonial Architecture
- Forced Air Heating and Cooling System
- 0.47 Acre Lot
- 2 Car Attached Garage
- Property is in excellent condition
About This Home
PRE Construction Pricing- $50,000 in FREE OPTIONS and $10K in Closing help by the builder using their preferred title and lender . Discover the charm of this stunning new construction home, set to be completed in 2026, nestled in a serene neighborhood that offers a perfect blend of comfort and community. This Colonial-style residence boasts a spacious layout with 4 bedrooms and 3.5 bathrooms, ideal for creating lasting memories. Step inside to find a beautifully designed interior featuring a fully finished basement with walkout stairs, providing ample space for entertainment or relaxation. The heart of the home is the inviting kitchen, equipped with modern appliances including a cooktop, built-in microwave, dishwasher, and a single oven, making meal preparation a delight. Cozy up by the gas fireplace, perfect for those chilly evenings. The property sits on a generous 0.47-acre lot, offering plenty of outdoor space for gardening or play. With an attached front-entry garage accommodating two vehicles, convenience is at your fingertips. Located in a vibrant community, residents enjoy easy access to local parks, schools, and public services, fostering a sense of belonging. Explore nearby recreational areas, perfect for weekend outings,. This home is not just a place to live; it’s a gateway to a lifestyle filled with warmth, connection, and endless possibilities. Embrace the opportunity to make this beautiful residence your own and become part of a welcoming community.
Listing Agent
(443) 250-6395 cindy@northropteam.com Northrop Realty License #523434 Listed on: 10/17/2025

Home Details
Home Type
- Single Family
Est. Annual Taxes
- $5,214
Year Built
- New Construction
Lot Details
- 0.47 Acre Lot
- Property is in excellent condition
HOA Fees
- $125 Monthly HOA Fees
Parking
- 2 Car Attached Garage
- Front Facing Garage
Home Design
- Colonial Architecture
- Vinyl Siding
- Passive Radon Mitigation
- Rough-In Plumbing
Interior Spaces
- 2,774 Sq Ft Home
- Property has 3 Levels
- Heatilator
- Gas Fireplace
Kitchen
- Oven
- Cooktop with Range Hood
- Built-In Microwave
- Dishwasher
Bedrooms and Bathrooms
- 4 Main Level Bedrooms
Finished Basement
- Walk-Out Basement
- Basement Fills Entire Space Under The House
- Interior Basement Entry
Schools
- Laurel High School
Utilities
- Forced Air Heating and Cooling System
- Heating System Uses Natural Gas
- Heat Pump System
- Electric Water Heater
Community Details
- $104 Other Monthly Fees
- Built by Williamsburg
- Adrienne's Honnuer
Map
Home Values in the Area
Average Home Value in this Area
Tax History
| Year | Tax Paid | Tax Assessment Tax Assessment Total Assessment is a certain percentage of the fair market value that is determined by local assessors to be the total taxable value of land and additions on the property. | Land | Improvement |
|---|---|---|---|---|
| 2025 | $5,214 | $128,600 | $128,600 | -- |
| 2024 | $5,214 | $324,000 | $0 | $0 |
| 2023 | $4,158 | $305,200 | $0 | $0 |
| 2022 | $3,958 | $286,400 | $108,000 | $178,400 |
| 2021 | $3,822 | $279,533 | $0 | $0 |
| 2020 | $3,768 | $272,667 | $0 | $0 |
| 2019 | $3,694 | $265,800 | $108,000 | $157,800 |
| 2018 | $3,563 | $250,867 | $0 | $0 |
| 2017 | $3,453 | $235,933 | $0 | $0 |
| 2016 | -- | $221,000 | $0 | $0 |
| 2015 | $3,095 | $221,000 | $0 | $0 |
| 2014 | $3,095 | $221,000 | $0 | $0 |
Property History
| Date | Event | Price | List to Sale | Price per Sq Ft |
|---|---|---|---|---|
| 10/17/2025 10/17/25 | For Sale | $994,836 | -- | $359 / Sq Ft |
Purchase History
| Date | Type | Sale Price | Title Company |
|---|---|---|---|
| Personal Reps Deed | $825,000 | Lakeside Title | |
| Personal Reps Deed | $825,000 | Lakeside Title |
Mortgage History
| Date | Status | Loan Amount | Loan Type |
|---|---|---|---|
| Previous Owner | $1,387,500 | New Conventional |
Source: Bright MLS
MLS Number: MDPG2180088
APN: 10-1010545
- Dorchester IV Plan at Cole's Manor
- Tidewater Plan at Cole's Manor
- Stratton Plan at Cole's Manor
- Adrienne's Honneur II Plan at Cole's Manor
- Mount Vernon IV Villa 2 Plan at Cole's Manor
- Federal Hill II Plan at Cole's Manor
- 16140 Kenny Rd
- 7019 Redmiles Rd
- 7019 Fitzpatrick Dr
- 7011 Fitzpatrick Dr
- 7619 Woodbine Dr
- 7323 Split Rail Ln
- 15712 Dorset Rd Unit T3
- 15708 Dorset Rd Unit 203
- 15708 Dorset Rd Unit 304
- 16035 Dorset Rd
- 7709 Brooklyn Bridge Rd
- 6901 Fitzpatrick Dr
- 6942 Scotch Dr
- 6802 Niles Dr
- 7307 Brooklyn Bridge Rd
- 15839 Millbrook Ln
- 15808 Haynes Rd
- 7723 Haines Ct
- 7643 Arbory Ct
- 7607 E Arbory Ct
- 7664 E Arbory Ct
- 9887 Deer Run
- 9210 Deer Village Dr
- 214 10th St
- 8916 Pembrook Woods
- 14903 Rockcastle St
- 902 7th St Unit .5
- 926 West St
- 14910 Cherrywood Dr
- 8607 Woods End Dr
- 8297 Londonderry Ct
- 9232 Pinenut Ct
- 607 7th St Unit 100,201
- 8301 Ashford Blvd

