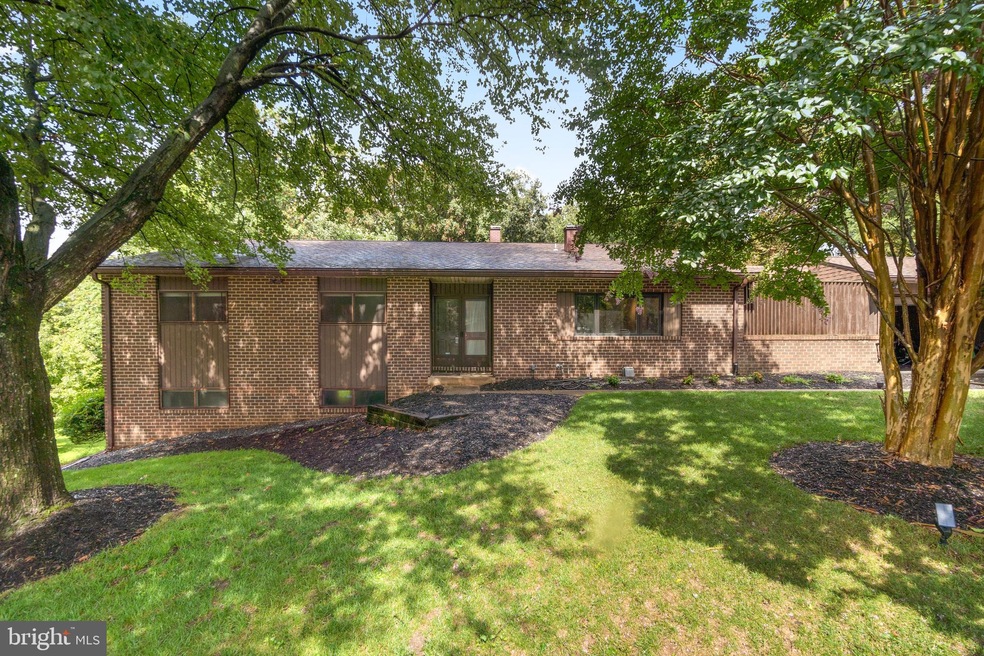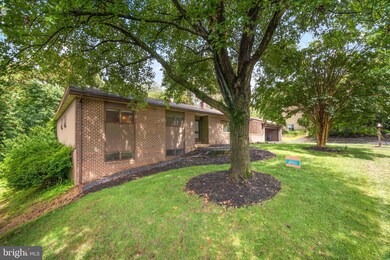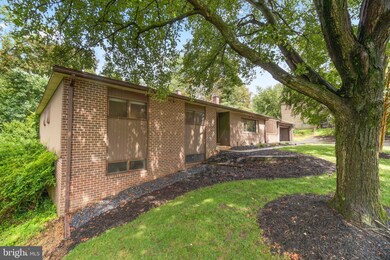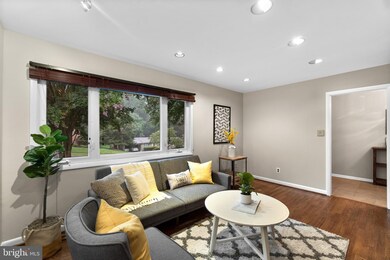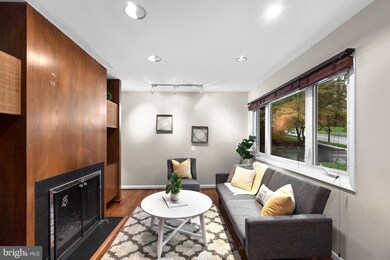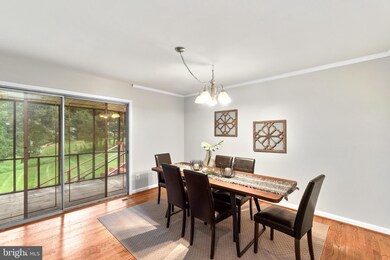
7209 Denberg Rd Baltimore, MD 21209
Estimated Value: $687,000 - $720,000
Highlights
- 0.72 Acre Lot
- Traditional Floor Plan
- Backs to Trees or Woods
- Deck
- Rambler Architecture
- Wood Flooring
About This Home
As of September 2021Set on a beautifully manicured .72 acre homesite backing to trees in Green Gate offers over 3,115 sq ft, 6 bedrooms, and 3 full baths. This stunning home features lustrous hardwoods, classic moldings and trim, a warm foyer opening to a formal living room with a fireplace, a dining room with access to a screened porch, a private study, and family room with sliders to the screened porch. Awaiting your favorite recipes is the kitchen boasting a full appliance package including a downdraft cooktop, granite counters, diagonal tile backsplash, 42' raised panel cabinetry, and an open breakfast room with a glass slider stepping to the deck. Relaxation personified is found in the lower level highlighted by a rec room, 2 bedrooms, a full bath, huge storage, and a walkout to the tree-lined backyard. Experience relaxation on the welcoming screened porch, the paver patio, and expansive deck overlooking trees and a lush lawn.
Home Details
Home Type
- Single Family
Est. Annual Taxes
- $6,068
Year Built
- Built in 1974
Lot Details
- 0.72 Acre Lot
- Landscaped
- Backs to Trees or Woods
Home Design
- Rambler Architecture
- Brick Exterior Construction
- Asphalt Roof
Interior Spaces
- Property has 2 Levels
- Traditional Floor Plan
- Ceiling Fan
- 1 Fireplace
- Screen For Fireplace
- Window Treatments
- Window Screens
- Sliding Doors
- Mud Room
- Combination Dining and Living Room
- Den
- Game Room
- Wood Flooring
- Attic
Kitchen
- Eat-In Kitchen
- Built-In Self-Cleaning Double Oven
- Down Draft Cooktop
- Microwave
- Extra Refrigerator or Freezer
- Ice Maker
- Dishwasher
- Upgraded Countertops
- Trash Compactor
- Disposal
- Instant Hot Water
Bedrooms and Bathrooms
- En-Suite Primary Bedroom
- En-Suite Bathroom
Laundry
- Laundry Room
- Dryer
- Washer
Improved Basement
- Walk-Out Basement
- Rear Basement Entry
Home Security
- Motion Detectors
- Monitored
- Storm Windows
- Storm Doors
- Fire and Smoke Detector
Parking
- 2 Parking Spaces
- 2 Attached Carport Spaces
Outdoor Features
- Deck
- Screened Patio
Schools
- Summit Park Elementary School
- Pikesville Middle School
- Pikesville High School
Utilities
- Forced Air Heating and Cooling System
- Humidifier
- Vented Exhaust Fan
- Natural Gas Water Heater
Community Details
- No Home Owners Association
- Green Gate Subdivision
Listing and Financial Details
- Tax Lot 7
- Assessor Parcel Number 04031600007859
Ownership History
Purchase Details
Home Financials for this Owner
Home Financials are based on the most recent Mortgage that was taken out on this home.Purchase Details
Home Financials for this Owner
Home Financials are based on the most recent Mortgage that was taken out on this home.Purchase Details
Home Financials for this Owner
Home Financials are based on the most recent Mortgage that was taken out on this home.Purchase Details
Similar Homes in Baltimore, MD
Home Values in the Area
Average Home Value in this Area
Purchase History
| Date | Buyer | Sale Price | Title Company |
|---|---|---|---|
| Kaufman Jared | $562,000 | None Available | |
| Taylor Brian W | -- | Endeavor Title Llc | |
| Taylor Brian | $460,000 | -- | |
| Gilbert Michael | $74,000 | -- |
Mortgage History
| Date | Status | Borrower | Loan Amount |
|---|---|---|---|
| Previous Owner | Kaufman Jared | $393,400 | |
| Previous Owner | Taylor Brian W | $335,000 | |
| Previous Owner | Taylor Brian | $323,000 |
Property History
| Date | Event | Price | Change | Sq Ft Price |
|---|---|---|---|---|
| 09/30/2021 09/30/21 | Sold | $562,000 | +2.2% | $180 / Sq Ft |
| 08/23/2021 08/23/21 | Pending | -- | -- | -- |
| 08/19/2021 08/19/21 | For Sale | $550,000 | -- | $177 / Sq Ft |
Tax History Compared to Growth
Tax History
| Year | Tax Paid | Tax Assessment Tax Assessment Total Assessment is a certain percentage of the fair market value that is determined by local assessors to be the total taxable value of land and additions on the property. | Land | Improvement |
|---|---|---|---|---|
| 2024 | $7,337 | $504,433 | $0 | $0 |
| 2023 | $3,526 | $484,767 | $0 | $0 |
| 2022 | $6,532 | $465,100 | $134,700 | $330,400 |
| 2021 | $6,258 | $444,333 | $0 | $0 |
| 2020 | $5,134 | $423,567 | $0 | $0 |
| 2019 | $4,882 | $402,800 | $134,700 | $268,100 |
| 2018 | $5,839 | $399,700 | $0 | $0 |
| 2017 | $5,362 | $396,600 | $0 | $0 |
| 2016 | $4,951 | $393,500 | $0 | $0 |
| 2015 | $4,951 | $382,567 | $0 | $0 |
| 2014 | $4,951 | $371,633 | $0 | $0 |
Agents Affiliated with this Home
-
Bob Lucido

Seller's Agent in 2021
Bob Lucido
Keller Williams Lucido Agency
(410) 979-6024
22 in this area
3,128 Total Sales
-
Lauren Shapiro

Seller Co-Listing Agent in 2021
Lauren Shapiro
Long & Foster
(410) 404-2044
35 in this area
182 Total Sales
-
Joe Bondar

Buyer's Agent in 2021
Joe Bondar
Bondar Realty
(410) 905-8403
22 in this area
48 Total Sales
Map
Source: Bright MLS
MLS Number: MDBC2008370
APN: 03-1600007859
- 2711 Moores Valley Dr
- 7055 Toby Dr Unit 7055
- 7203 Rockland Hills Dr Unit T03
- 11 Emerald Ridge Ct
- 6905 Jones View Dr Unit 3C
- 1805 Snow Meadow Ln Unit T-2
- 4 Longstream Ct Unit 101
- 9 Windblown Ct Unit 301
- 9 Windblown Ct Unit 101
- 2201 Woodbox Ln Unit B
- 4 Tyler Falls Ct Unit K
- 13 Pipe Hill Ct Unit B
- 6911 Jones View Dr Unit 1B
- 6907 Jones View Dr Unit 3A
- 2311 Falls Gable Ln
- 2825 Katewood Ct
- 2320 Falls Gable Ln Unit O
- 9 Pipe Hill Ct Unit A
- 3 Friendswood Ct Unit B
- 2828 Quarry Heights Way
- 7209 Denberg Rd
- 7211 Denberg Rd
- 7207 Denberg Rd
- 2118 Burdock Rd
- 7213 Denberg Rd
- 7210 Denberg Rd
- 7212 Denberg Rd
- 2112 Burdock Rd
- 7214 Denberg Rd
- 7215 Denberg Rd
- 7206 Denberg Rd
- 7203 Denberg Rd
- 2110 Burdock Rd
- 7216 Denberg Rd
- 2115 Burdock Rd
- 2117 Burdock Rd
- 2113 Burdock Rd
- 7204 Denberg Rd
- 7218 Denberg Rd
- 7217 Denberg Rd
