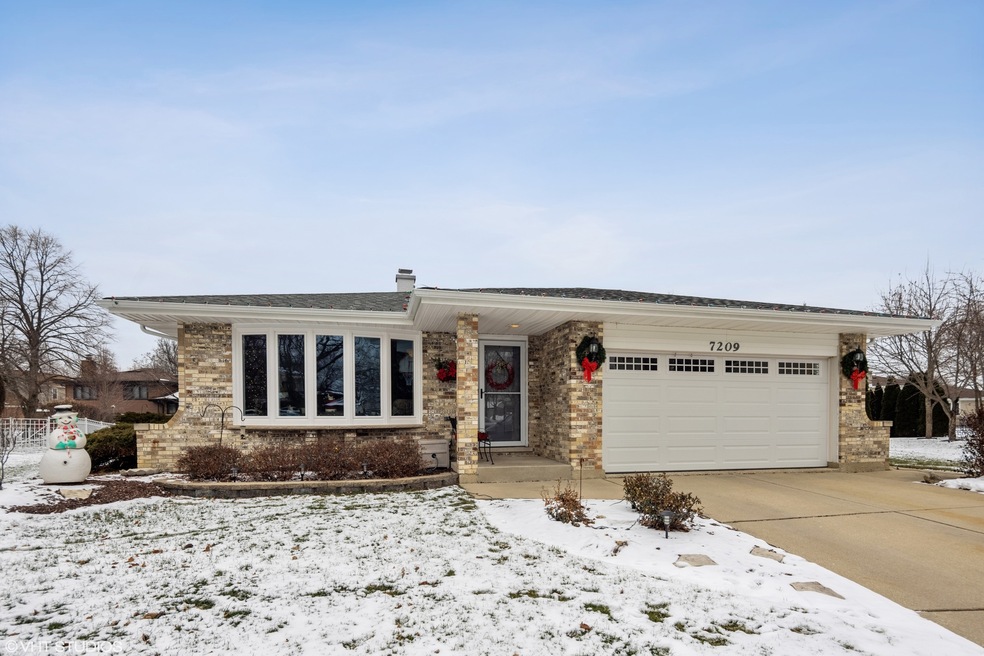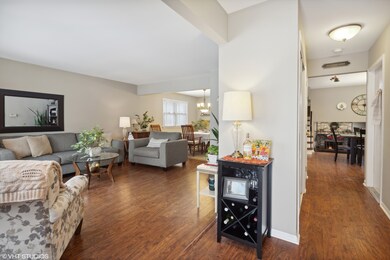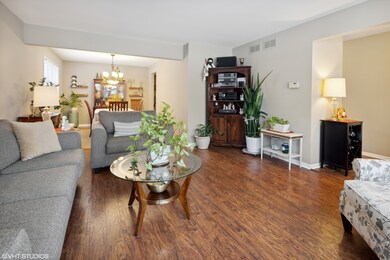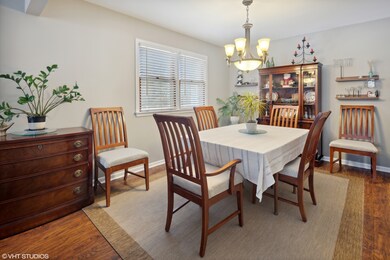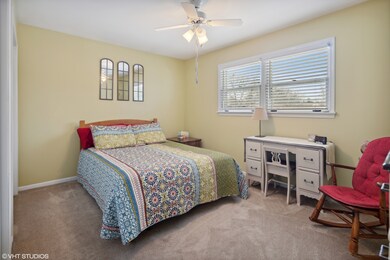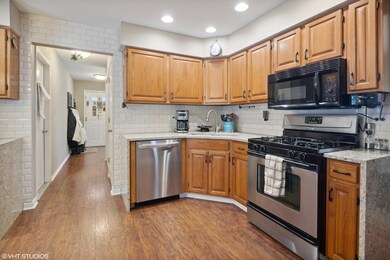
7209 Kelly Place Downers Grove, IL 60516
South Downers Grove NeighborhoodEstimated Value: $480,000 - $557,000
Highlights
- Community Lake
- Property is near a park
- Formal Dining Room
- Kingsley Elementary School Rated A-
- Granite Countertops
- Cul-De-Sac
About This Home
As of February 2023Welcome Home! This stunning 4-bedroom, 2-bathroom home has been updated is tucked away in a quiet cul-de-sac in the Dunham place neighborhood. This ranch type tri-level home is a can't miss as you walk into a living room featuring a new replaced bay window (2022) that opens into a formal dinning room. The eat-in kitchen is steps away making for easy entertaining with stainless steel appliances, a new dishwasher (2021) and an updated refrigerator (2019) and granite waterfall counter tops (2018). Just off the kitchen through a sliding door is a beautiful 3-season room (2019 addition) that can be used year-round with a space heater that boast tons of sunlight as it is East facing with a door to the yard. The kitchen also opens up to the family room down below providing an open concept. The spacious family room features a wood burning gas starter fireplace. The fourth bedroom is currently being used as a children's playroom with a full bath also on this level. The sub-basement is currently being used for storage, featuring shelving that will be staying, a washer/dryer and a full-size freezer. There is so much potential in the sub-basement. Just a few steps up from the main level are 3 generous sized bedrooms and large spacious closest within each. The full bath has a linen closet a shower/tub combo, a separate makeup counter and a large single sink vanity that can easily become a double vanity. There is a 2-car garage with an attic above. The spacious yard is great for entertaining, with a shed to the side of the house for additional storage. A newly rebuilt park (September 2022) went in and is walkable within this community. Plus, O'Brian and McCollum parks are also nearby offering a ton of parks and activities. Kingsley Elementary and Downers Grove South High School are close by, with the lively downtown area less than 2 miles away offering tons of shopping, bars and restaurants along with the Metra. Easy access to expressways/highways, I-55 is just a short distance, and I-355 is just around the corner which then gives you access to I-88, I-290 and I-294.
Last Agent to Sell the Property
Keller Williams ONEChicago License #475196425 Listed on: 01/02/2023

Home Details
Home Type
- Single Family
Est. Annual Taxes
- $6,551
Year Built
- Built in 1986
Lot Details
- 10,476 Sq Ft Lot
- Lot Dimensions are 73x113
- Cul-De-Sac
- Paved or Partially Paved Lot
Parking
- 2 Car Attached Garage
- Garage Door Opener
- Driveway
- Parking Included in Price
Interior Spaces
- 2,808 Sq Ft Home
- 3-Story Property
- Ceiling Fan
- Wood Burning Fireplace
- Fireplace With Gas Starter
- Entrance Foyer
- Family Room with Fireplace
- Living Room
- Formal Dining Room
- Laminate Flooring
Kitchen
- Gas Oven
- Range
- Microwave
- High End Refrigerator
- Freezer
- Dishwasher
- Granite Countertops
Bedrooms and Bathrooms
- 4 Bedrooms
- 4 Potential Bedrooms
- 2 Full Bathrooms
Laundry
- Laundry in unit
- Dryer
- Washer
Unfinished Basement
- English Basement
- Basement Fills Entire Space Under The House
Outdoor Features
- Enclosed patio or porch
- Shed
Location
- Property is near a park
Schools
- Kingsley Elementary School
- O Neill Middle School
- South High School
Utilities
- Central Air
- Heating System Uses Natural Gas
- 100 Amp Service
- Lake Michigan Water
Community Details
- Dunham Place Subdivision
- Community Lake
Listing and Financial Details
- Homeowner Tax Exemptions
Ownership History
Purchase Details
Home Financials for this Owner
Home Financials are based on the most recent Mortgage that was taken out on this home.Similar Homes in the area
Home Values in the Area
Average Home Value in this Area
Purchase History
| Date | Buyer | Sale Price | Title Company |
|---|---|---|---|
| Elkhatib Mouin | $460,000 | -- |
Mortgage History
| Date | Status | Borrower | Loan Amount |
|---|---|---|---|
| Open | Elkhatib Mouin | $360,000 | |
| Previous Owner | Menditto Michael A | $178,150 | |
| Previous Owner | Menditto Michael A | $190,800 | |
| Previous Owner | Menditto Michael A | $175,000 | |
| Previous Owner | Menditto Michael A | $158,717 | |
| Previous Owner | Menditto Michael A | $40,000 | |
| Previous Owner | Menditto Michael A | $92,500 | |
| Previous Owner | Menditto Michael A | $100,000 |
Property History
| Date | Event | Price | Change | Sq Ft Price |
|---|---|---|---|---|
| 02/24/2023 02/24/23 | Sold | $460,000 | -2.1% | $164 / Sq Ft |
| 01/17/2023 01/17/23 | Pending | -- | -- | -- |
| 01/02/2023 01/02/23 | For Sale | $470,000 | -- | $167 / Sq Ft |
Tax History Compared to Growth
Tax History
| Year | Tax Paid | Tax Assessment Tax Assessment Total Assessment is a certain percentage of the fair market value that is determined by local assessors to be the total taxable value of land and additions on the property. | Land | Improvement |
|---|---|---|---|---|
| 2023 | $229 | $133,310 | $43,350 | $89,960 |
| 2022 | $0 | $127,450 | $41,440 | $86,010 |
| 2021 | $6,551 | $126,000 | $40,970 | $85,030 |
| 2020 | $6,429 | $123,510 | $40,160 | $83,350 |
| 2019 | $6,132 | $114,580 | $38,530 | $76,050 |
| 2018 | $6,030 | $111,500 | $38,310 | $73,190 |
| 2017 | $5,835 | $107,290 | $36,860 | $70,430 |
| 2016 | $5,717 | $102,400 | $35,180 | $67,220 |
| 2015 | $5,590 | $95,380 | $33,100 | $62,280 |
| 2014 | $5,591 | $92,730 | $32,180 | $60,550 |
| 2013 | $5,477 | $92,300 | $32,030 | $60,270 |
Agents Affiliated with this Home
-
Nicole Basso

Seller's Agent in 2023
Nicole Basso
Keller Williams ONEChicago
(630) 835-9439
4 in this area
8 Total Sales
-
Barb Healy

Buyer's Agent in 2023
Barb Healy
Baird Warner
(630) 730-1382
13 in this area
81 Total Sales
Map
Source: Midwest Real Estate Data (MRED)
MLS Number: 11693853
APN: 09-30-203-026
- 7123 Dunham Rd
- 7127 Dunham Rd
- 1701 71st St
- 7129 Matthias Rd
- 7125 Matthias Rd
- 1341 67th St
- 7625 Dunham Rd
- 7010 Dover Ct Unit 203
- Lot 006 Woodward Ave
- 6841 Carpenter St
- 7010 Brighton Ct Unit 204
- 6650 Powell St
- 7516 Main St
- 6560 Hillcrest Rd
- 6561 Dunham Rd
- 6540 Terrace Dr
- 7715 Woodward Ave
- 7403 Canterbury Place Unit 212
- 18 Winthrop Ct Unit 6
- 2064 Country Club Dr Unit 8G
- 7209 Kelly Place
- 7217 Kelly Place
- 7200 Kelly Place
- 1516 Baker Place
- 1508 Baker Place
- 7225 Kelly Place
- 7208 Kelly Place
- 1424 Willard Place
- 1416 Willard Place
- 1524 Baker Place
- 7165 Springside Ave
- 7216 Kelly Place
- 7173 Springside Ave
- 1432 Willard Place
- 7233 Kelly Place
- 7157 Springside Ave
- 7181 Springside Ave
- 7224 Kelly Place
- 1525 Baker Place
- 1408 Willard Place
