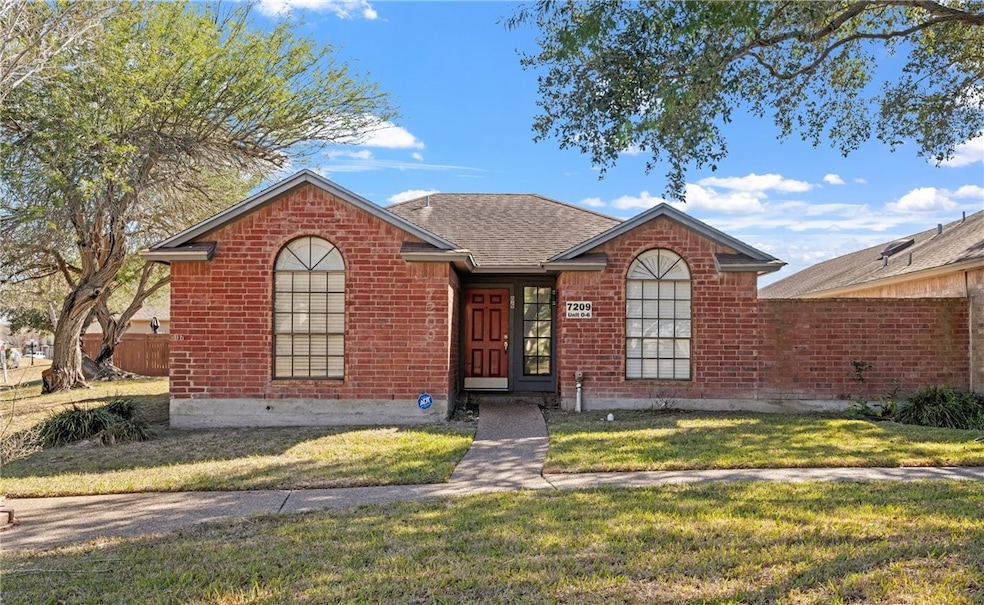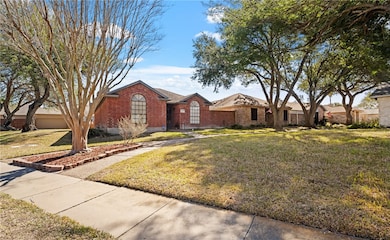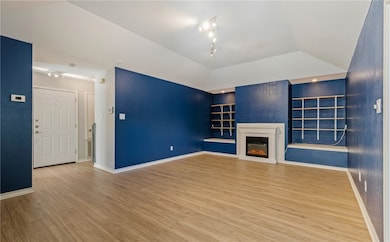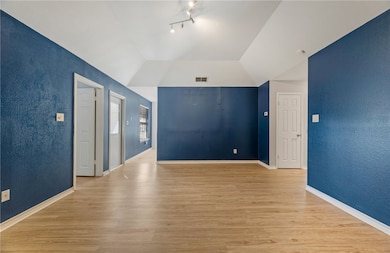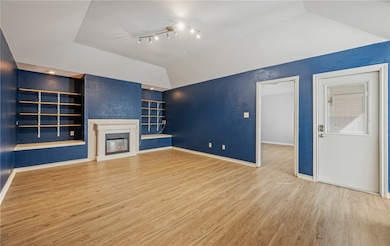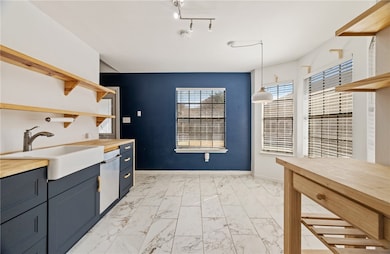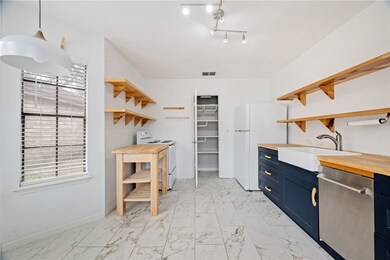7209 Mansions Dr Unit O-6 Corpus Christi, TX 78414
Southside NeighborhoodEstimated payment $1,730/month
Highlights
- Very Popular Property
- Landscaped
- 2 Car Garage
- Tile Flooring
- Central Heating and Cooling System
- Wood Fence
About This Home
Welcome to this beautifully designed 3-bedroom, 2-bathroom brick townhouse that perfectly combines modern style with cozy comfort. From the moment you step inside, you’ll be greeted by a spacious open-concept living area featuring clean lines, sleek finishes, and a warm, inviting fireplace that anchors the space with charm. The kitchen is a true standout—designed with open wood cabinetry and butcher block countertops, it blends rustic character with modern functionality. Open shelving enhances the airy feel and provides both easy access to everyday essentials and a perfect place to display your favorite dishes or decor. Each of the three bedrooms offers generous space and ample closet storage, while the upgraded bathrooms feature walk-in tiled showers, contemporary fixtures, and thoughtful design details that elevate everyday living. Outside, enjoy a large private yard—ideal for relaxing, entertaining, or gardening—offering endless potential to create your personal outdoor retreat. The property also includes a two-car garage, perfect for additional storage, a home workshop, or secure parking.
With its thoughtful updates, stylish finishes, and functional layout, this townhouse is the perfect place to call home. Assumable VA loan available at 3.1%! Inquire with listing agent for more information.
Townhouse Details
Home Type
- Townhome
Year Built
- Built in 1987
Lot Details
- 6,408 Sq Ft Lot
- Wood Fence
- Landscaped
HOA Fees
- $319 Monthly HOA Fees
Parking
- 2 Car Garage
- On-Street Parking
Home Design
- Brick Exterior Construction
- Slab Foundation
- Shingle Roof
Interior Spaces
- 1,172 Sq Ft Home
- 1-Story Property
- Decorative Fireplace
- Dishwasher
Flooring
- Tile
- Vinyl
Bedrooms and Bathrooms
- 3 Bedrooms
- 2 Full Bathrooms
Laundry
- Dryer
- Washer
Home Security
Schools
- Barnes Elementary School
- Adkins Middle School
- Veterans Memorial High School
Utilities
- Central Heating and Cooling System
Listing and Financial Details
- Legal Lot and Block 4 / 2
Community Details
Overview
- Association fees include common areas, trash, water
- South Fork Subdivision
Security
- Fire and Smoke Detector
Map
Home Values in the Area
Average Home Value in this Area
Property History
| Date | Event | Price | List to Sale | Price per Sq Ft |
|---|---|---|---|---|
| 08/29/2025 08/29/25 | For Sale | $225,000 | -- | $192 / Sq Ft |
Source: South Texas MLS
MLS Number: 463677
- 3025 Quail Springs Rd Unit L2
- 3025 Quail Springs Rd Unit B9
- 3025 Quail Springs Rd Unit B7
- 7202 Mansions Dr Unit I2
- 7202 Mansions Dr Unit N1
- 7202 Mansions Dr Unit H3
- 3141 Quail Springs Rd Unit 13
- 3141 Quail Springs #14 Rd
- 7406 Brush Creek Dr
- 7237 Lake Tranquility Dr
- 3150 Quail Springs Rd
- 7222 Tristan Dr
- 7837 Thor Dr
- 7845 Thor Dr
- 7934 Thor Dr
- 7841 Thor Dr
- 7929 Doctor Strange Dr
- 7922 Thor Dr
- 7833 Thor Dr
- 7909 Doctor Strange Dr
- 7252 Mansions Dr
- 3052 Quail Springs Rd Unit A4
- 3052 Quail Springs Rd Unit A3
- 7252 Mansions Dr Unit G4
- 7237 Lake Tranquility Dr
- 2809 Lake Tranquility Cir
- 3058 Shady Creek Ln
- 7829 Thor Dr
- 3205 Turkey Springs Dr
- 7525 Brush Creek Dr
- 3106 Quail Creek Dr
- 3013 Neches Dr
- 2809 Parkgreen Dr
- 2709 Vancouver Dr
- 3201 Nacogdoches Dr
- 3137 Piranha Dr
- 7122 Premont Dr Unit E202
- 7122 Premont Dr Unit D203
- 7306 Ottawa Cir
- 7209 Sebastian Ct
