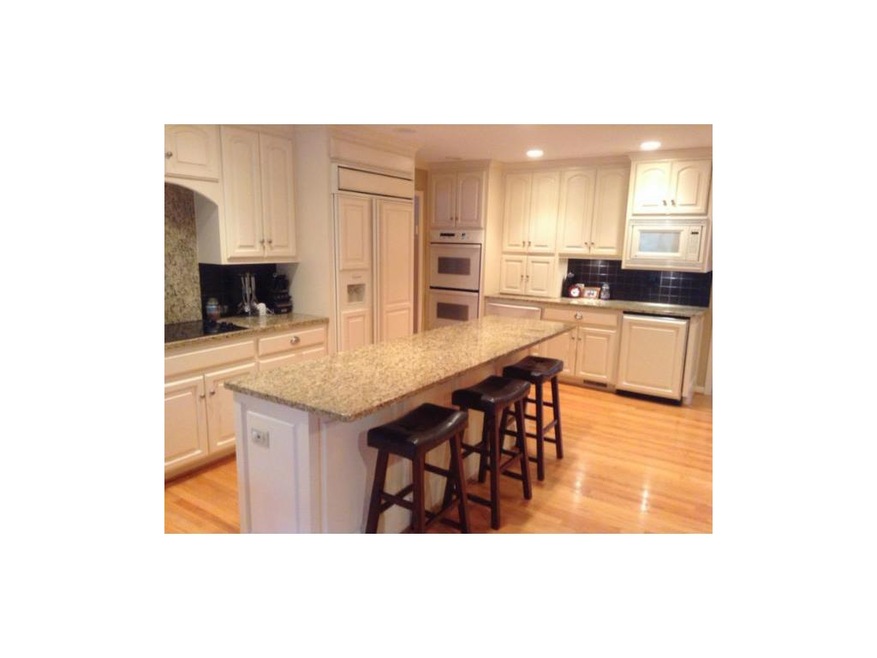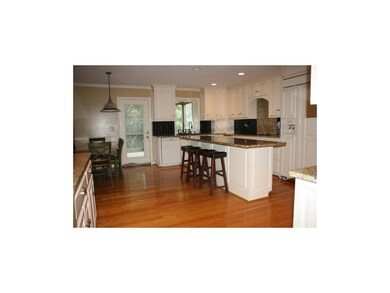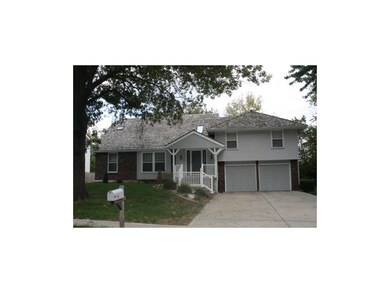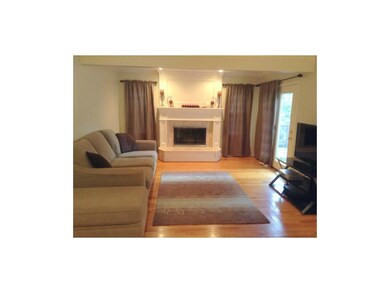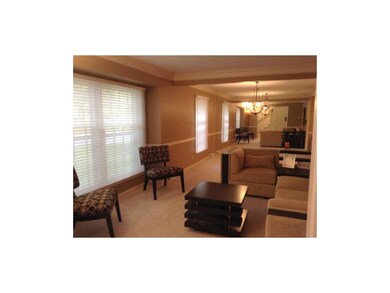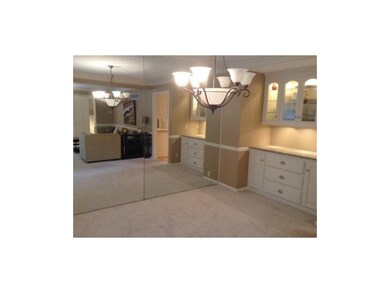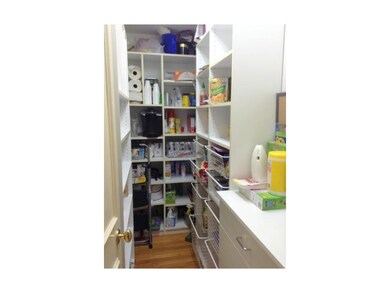
7209 N Woodland Ave Kansas City, MO 64118
Highlights
- Vaulted Ceiling
- Traditional Architecture
- Granite Countertops
- Clardy Elementary School Rated A-
- Separate Formal Living Room
- Formal Dining Room
About This Home
As of April 2019Unbelievable kitchen with granite counters, built in fridge, beverage fridge, warming drawer, walk-in pantry & huge island. 4 large bedrms, 2 full/2 half baths, wood flrs in entry, great room & kitchen. Walk-in closets in every bedrm w/custom storage & shelving. Screened in deck w/martini deck off master. Finished bsmt w/large laundry rm. Dual HVAC Lots of storage, workshop off garage with utility door. Must see this kitchen!
Last Agent to Sell the Property
RE/MAX Innovations License #1999105730 Listed on: 10/23/2013

Co-Listed By
Shannon Robson
ReeceNichols - Liberty License #2005010240
Home Details
Home Type
- Single Family
Est. Annual Taxes
- $2,600
Parking
- 2 Car Attached Garage
- Front Facing Garage
Home Design
- Traditional Architecture
- Brick Frame
- Shake Roof
- Vinyl Siding
Interior Spaces
- 2,500 Sq Ft Home
- Wet Bar: Ceramic Tiles, Double Vanity, Separate Shower And Tub, Walk-In Closet(s), Vinyl, Built-in Features, Hardwood, Brick Fl, Carpet, Ceiling Fan(s), Shades/Blinds, Kitchen Island, Pantry, All Window Coverings, Fireplace
- Built-In Features: Ceramic Tiles, Double Vanity, Separate Shower And Tub, Walk-In Closet(s), Vinyl, Built-in Features, Hardwood, Brick Fl, Carpet, Ceiling Fan(s), Shades/Blinds, Kitchen Island, Pantry, All Window Coverings, Fireplace
- Vaulted Ceiling
- Ceiling Fan: Ceramic Tiles, Double Vanity, Separate Shower And Tub, Walk-In Closet(s), Vinyl, Built-in Features, Hardwood, Brick Fl, Carpet, Ceiling Fan(s), Shades/Blinds, Kitchen Island, Pantry, All Window Coverings, Fireplace
- Skylights
- Gas Fireplace
- Shades
- Plantation Shutters
- Drapes & Rods
- Great Room with Fireplace
- Family Room
- Separate Formal Living Room
- Formal Dining Room
Kitchen
- Country Kitchen
- Granite Countertops
- Laminate Countertops
Flooring
- Wall to Wall Carpet
- Linoleum
- Laminate
- Stone
- Ceramic Tile
- Luxury Vinyl Plank Tile
- Luxury Vinyl Tile
Bedrooms and Bathrooms
- 4 Bedrooms
- Cedar Closet: Ceramic Tiles, Double Vanity, Separate Shower And Tub, Walk-In Closet(s), Vinyl, Built-in Features, Hardwood, Brick Fl, Carpet, Ceiling Fan(s), Shades/Blinds, Kitchen Island, Pantry, All Window Coverings, Fireplace
- Walk-In Closet: Ceramic Tiles, Double Vanity, Separate Shower And Tub, Walk-In Closet(s), Vinyl, Built-in Features, Hardwood, Brick Fl, Carpet, Ceiling Fan(s), Shades/Blinds, Kitchen Island, Pantry, All Window Coverings, Fireplace
- Double Vanity
- Ceramic Tiles
Laundry
- Laundry Room
- Laundry on lower level
Finished Basement
- Basement Fills Entire Space Under The House
- Sub-Basement: 2nd Half Bath
Schools
- Clardy Elementary School
- Oak Park High School
Utilities
- Central Air
- Heating System Uses Natural Gas
Additional Features
- Enclosed Patio or Porch
- Many Trees
- City Lot
Community Details
- Briarwood Subdivision
Listing and Financial Details
- Assessor Parcel Number 13-611-00-22-25.00
Ownership History
Purchase Details
Home Financials for this Owner
Home Financials are based on the most recent Mortgage that was taken out on this home.Purchase Details
Home Financials for this Owner
Home Financials are based on the most recent Mortgage that was taken out on this home.Purchase Details
Home Financials for this Owner
Home Financials are based on the most recent Mortgage that was taken out on this home.Purchase Details
Home Financials for this Owner
Home Financials are based on the most recent Mortgage that was taken out on this home.Purchase Details
Purchase Details
Similar Homes in Kansas City, MO
Home Values in the Area
Average Home Value in this Area
Purchase History
| Date | Type | Sale Price | Title Company |
|---|---|---|---|
| Warranty Deed | -- | Continental Title Co | |
| Warranty Deed | -- | Continental Title | |
| Warranty Deed | -- | Kansas City Title Inc | |
| Deed | -- | Kansas City Title | |
| Interfamily Deed Transfer | -- | -- | |
| Interfamily Deed Transfer | -- | -- |
Mortgage History
| Date | Status | Loan Amount | Loan Type |
|---|---|---|---|
| Open | $262,163 | FHA | |
| Previous Owner | $236,906 | VA | |
| Previous Owner | $184,300 | Purchase Money Mortgage | |
| Previous Owner | $173,825 | FHA |
Property History
| Date | Event | Price | Change | Sq Ft Price |
|---|---|---|---|---|
| 04/08/2019 04/08/19 | Sold | -- | -- | -- |
| 01/21/2019 01/21/19 | Pending | -- | -- | -- |
| 01/18/2019 01/18/19 | For Sale | $225,000 | +13.1% | $77 / Sq Ft |
| 01/16/2014 01/16/14 | Sold | -- | -- | -- |
| 12/09/2013 12/09/13 | Pending | -- | -- | -- |
| 10/25/2013 10/25/13 | For Sale | $199,000 | -- | $80 / Sq Ft |
Tax History Compared to Growth
Tax History
| Year | Tax Paid | Tax Assessment Tax Assessment Total Assessment is a certain percentage of the fair market value that is determined by local assessors to be the total taxable value of land and additions on the property. | Land | Improvement |
|---|---|---|---|---|
| 2024 | $4,049 | $56,030 | -- | -- |
| 2023 | $4,024 | $56,030 | $0 | $0 |
| 2022 | $3,636 | $49,040 | $0 | $0 |
| 2021 | $3,641 | $49,039 | $6,460 | $42,579 |
| 2020 | $2,874 | $35,230 | $0 | $0 |
| 2019 | $2,869 | $35,226 | $4,750 | $30,476 |
| 2018 | $3,066 | $35,910 | $0 | $0 |
| 2017 | $2,902 | $35,910 | $4,750 | $31,160 |
| 2016 | $2,902 | $34,310 | $4,750 | $29,560 |
| 2015 | $2,902 | $34,310 | $4,750 | $29,560 |
| 2014 | $2,830 | $32,970 | $4,750 | $28,220 |
Agents Affiliated with this Home
-
Dominic Dixon

Seller's Agent in 2019
Dominic Dixon
KC Realtors LLC
(816) 304-3511
17 in this area
210 Total Sales
-
S
Buyer's Agent in 2019
Shirley Candillo
Platinum Realty LLC
-
Linda Clemons

Seller's Agent in 2014
Linda Clemons
RE/MAX Innovations
(816) 564-2122
3 in this area
360 Total Sales
-
S
Seller Co-Listing Agent in 2014
Shannon Robson
ReeceNichols - Liberty
Map
Source: Heartland MLS
MLS Number: 1856283
APN: 13-611-00-22-025.00
- 7323 N Euclid Ave
- 1701 NE 70th St
- 1213 NE 73rd St
- 1414 NE 69th Terrace
- 2324 NE 72nd St
- 7515 N Tracy Ave
- 1008 NE 72nd St
- 7421 N Wabash Ave
- 1601 NE 77th St
- 1905 NE 78th St
- 805 NE 72nd St
- 1615 NE 78th St
- 2427 NE 68th St
- 1105 NE 76th Terrace
- 2601 NE 69th Terrace
- 6773 N Park Ave
- 7809 N Michigan Ave
- 6707 N Flora Ave
- 1300 NE 67th Terrace
- 1700 NE 67th St
