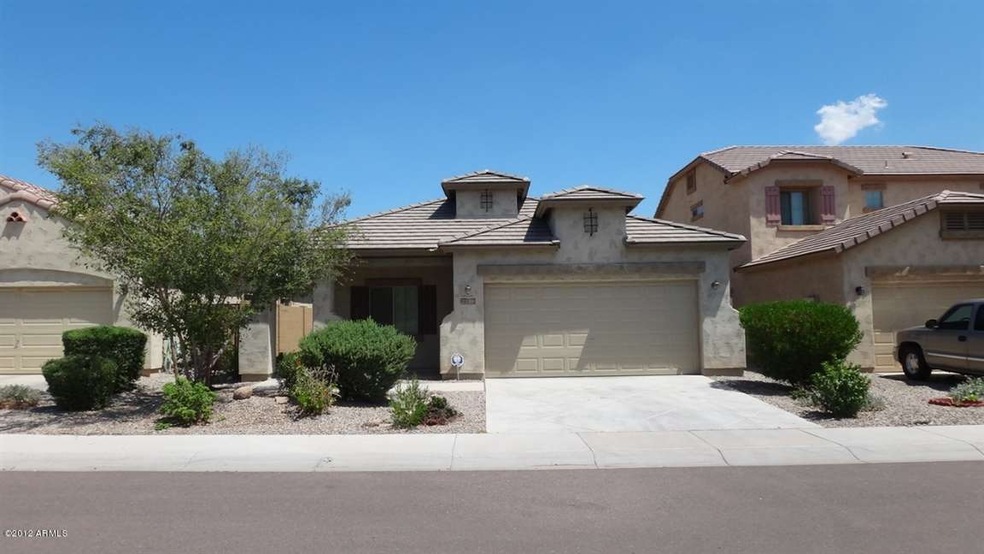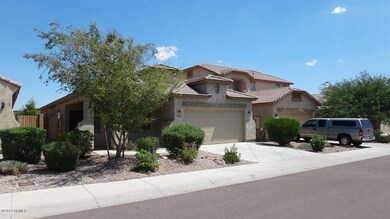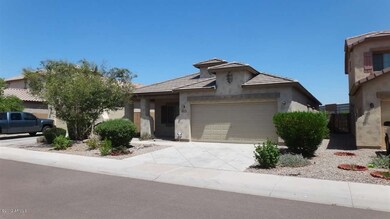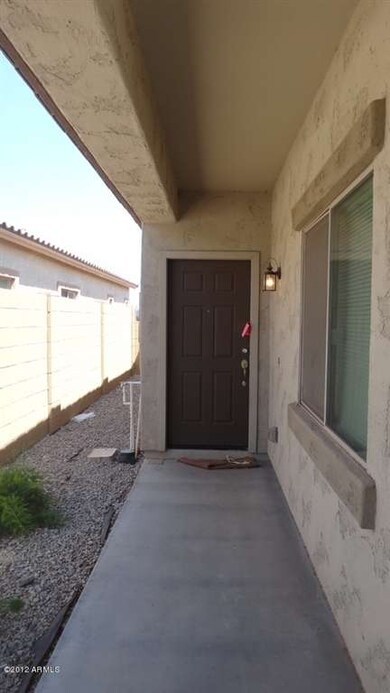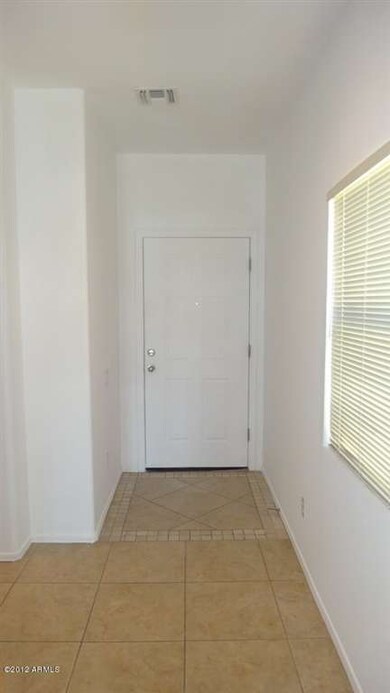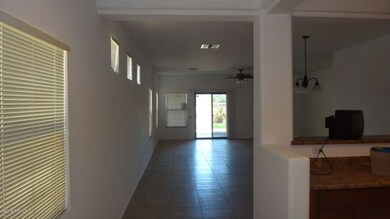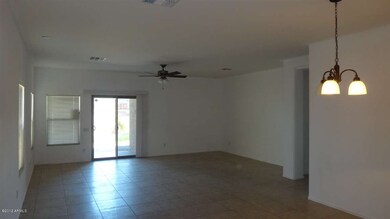7209 S 53rd Ln Laveen, AZ 85339
Laveen NeighborhoodHighlights
- Eat-In Kitchen
- Dual Vanity Sinks in Primary Bathroom
- Kitchen Island
- Phoenix Coding Academy Rated A
- Tile Flooring
- High Speed Internet
About This Home
As of January 2023Cute 3 bedroom 2 bath home. Easy to maintain rock landscaping in front yard with a long covered porch covered as you walk up to the front door of the home. As you walk into home to the right is the kitchen there is dark colored cabinets with a kitchen island and a breakfast bar and eat in dining area. All room are filled with natural light and linoleum flooring. The master bathroom has dual sinks with shower and tub together. As you walk out to the backyard there is a covered patio open to the rock and grass landscaping with lots of space for entertaining.
Last Buyer's Agent
Davinder Singh
HomeSmart
Home Details
Home Type
- Single Family
Est. Annual Taxes
- $1,103
Year Built
- Built in 2006
Lot Details
- 4,950 Sq Ft Lot
- Wrought Iron Fence
- Partially Fenced Property
- Block Wall Fence
- Front and Back Yard Sprinklers
HOA Fees
- $62 Monthly HOA Fees
Parking
- 2 Car Garage
Home Design
- Wood Frame Construction
- Tile Roof
- Stucco
Interior Spaces
- 1,802 Sq Ft Home
- 1-Story Property
Kitchen
- Eat-In Kitchen
- Breakfast Bar
- Kitchen Island
Flooring
- Linoleum
- Tile
Bedrooms and Bathrooms
- 3 Bedrooms
- Primary Bathroom is a Full Bathroom
- 2 Bathrooms
- Dual Vanity Sinks in Primary Bathroom
Schools
- Laveen Elementary School
- Laveen Elementary High School
Utilities
- Refrigerated Cooling System
- Heating Available
- High Speed Internet
- Cable TV Available
Community Details
- Association fees include ground maintenance
- Laveen Crossing Subdivision
Listing and Financial Details
- Tax Lot 31
- Assessor Parcel Number 104-88-433
Ownership History
Purchase Details
Home Financials for this Owner
Home Financials are based on the most recent Mortgage that was taken out on this home.Purchase Details
Purchase Details
Purchase Details
Home Financials for this Owner
Home Financials are based on the most recent Mortgage that was taken out on this home.Purchase Details
Home Financials for this Owner
Home Financials are based on the most recent Mortgage that was taken out on this home.Purchase Details
Home Financials for this Owner
Home Financials are based on the most recent Mortgage that was taken out on this home.Purchase Details
Home Financials for this Owner
Home Financials are based on the most recent Mortgage that was taken out on this home.Map
Home Values in the Area
Average Home Value in this Area
Purchase History
| Date | Type | Sale Price | Title Company |
|---|---|---|---|
| Warranty Deed | $379,000 | Driggs Title Agency | |
| Trustee Deed | $324,500 | -- | |
| Warranty Deed | -- | None Available | |
| Warranty Deed | -- | None Available | |
| Interfamily Deed Transfer | -- | Fidelity National Title Agen | |
| Warranty Deed | $135,000 | Fidelity National Title Agen | |
| Interfamily Deed Transfer | -- | Sun Title Agency Co | |
| Corporate Deed | $198,500 | Sun Title Agency Co |
Mortgage History
| Date | Status | Loan Amount | Loan Type |
|---|---|---|---|
| Open | $347,069 | FHA | |
| Previous Owner | $101,250 | New Conventional | |
| Previous Owner | $101,250 | New Conventional | |
| Previous Owner | $22,663 | Credit Line Revolving | |
| Previous Owner | $198,000 | Purchase Money Mortgage | |
| Previous Owner | $198,000 | Purchase Money Mortgage |
Property History
| Date | Event | Price | Change | Sq Ft Price |
|---|---|---|---|---|
| 01/20/2023 01/20/23 | Sold | $379,000 | -1.5% | $210 / Sq Ft |
| 12/22/2022 12/22/22 | Pending | -- | -- | -- |
| 12/09/2022 12/09/22 | For Sale | $384,900 | 0.0% | $214 / Sq Ft |
| 12/02/2022 12/02/22 | Pending | -- | -- | -- |
| 11/18/2022 11/18/22 | Price Changed | $384,900 | 0.0% | $214 / Sq Ft |
| 11/07/2022 11/07/22 | Price Changed | $385,000 | -1.0% | $214 / Sq Ft |
| 11/03/2022 11/03/22 | For Sale | $389,000 | +188.1% | $216 / Sq Ft |
| 01/23/2013 01/23/13 | Sold | $135,000 | +4.7% | $75 / Sq Ft |
| 09/26/2012 09/26/12 | Price Changed | $129,000 | -5.0% | $72 / Sq Ft |
| 09/17/2012 09/17/12 | Price Changed | $135,800 | -5.0% | $75 / Sq Ft |
| 09/10/2012 09/10/12 | For Sale | $143,000 | 0.0% | $79 / Sq Ft |
| 09/10/2012 09/10/12 | Price Changed | $143,000 | +21.3% | $79 / Sq Ft |
| 08/13/2012 08/13/12 | Pending | -- | -- | -- |
| 08/08/2012 08/08/12 | For Sale | $117,900 | -- | $65 / Sq Ft |
Tax History
| Year | Tax Paid | Tax Assessment Tax Assessment Total Assessment is a certain percentage of the fair market value that is determined by local assessors to be the total taxable value of land and additions on the property. | Land | Improvement |
|---|---|---|---|---|
| 2025 | -- | $12,662 | -- | -- |
| 2024 | -- | $12,059 | -- | -- |
| 2023 | $0 | $27,170 | $5,430 | $21,740 |
| 2022 | $1,863 | $20,470 | $4,090 | $16,380 |
| 2021 | $1,862 | $18,950 | $3,790 | $15,160 |
| 2020 | $1,816 | $16,970 | $3,390 | $13,580 |
| 2019 | $1,817 | $15,420 | $3,080 | $12,340 |
| 2018 | $1,735 | $14,300 | $2,860 | $11,440 |
| 2017 | $1,646 | $12,680 | $2,530 | $10,150 |
| 2016 | $1,567 | $11,800 | $2,360 | $9,440 |
| 2015 | $1,414 | $11,130 | $2,220 | $8,910 |
Source: Arizona Regional Multiple Listing Service (ARMLS)
MLS Number: 4802178
APN: 104-88-433
- 5342 W Maldonado Rd
- 4305 W Baseline Rd
- 5553 W Minton Ave
- 5240 W St Kateri Dr
- 6618 S 54th Ln
- 5440 W Apollo Rd
- 6928 S 50th Dr Unit 1
- 5425 W Harwell Rd
- 5218 W Lydia Ln
- 5345 W Leodra Ln
- 7925 S 52nd Dr
- 5239 W Leodra Ln
- 8009 S 53rd Ave
- 6829 S 58th Ave
- 6506 S 50th Ln
- 7242 S 48th Glen
- 5123 W Novak Way
- 7336 S 48th Glen
- 4934 W Apollo Rd
- 8014 S 56th Ave
