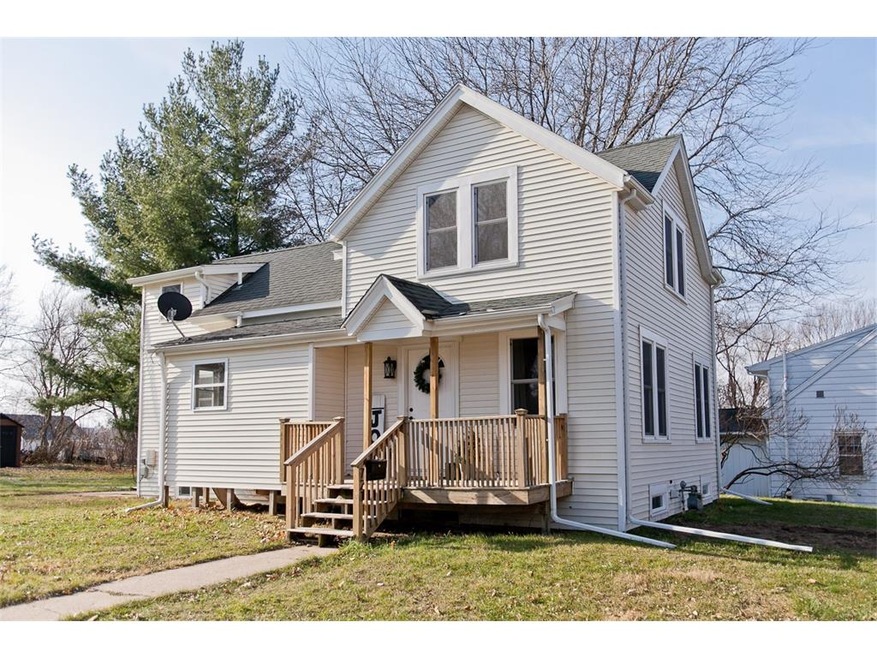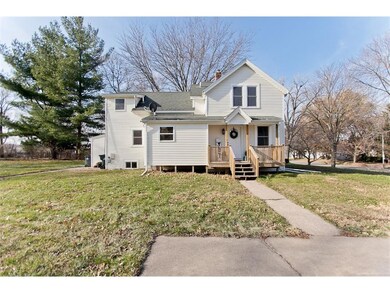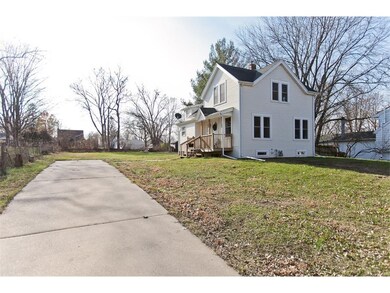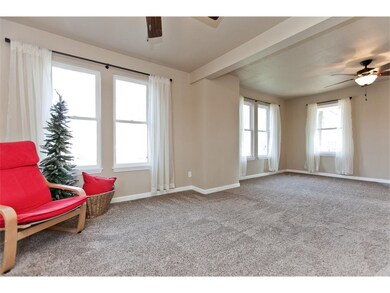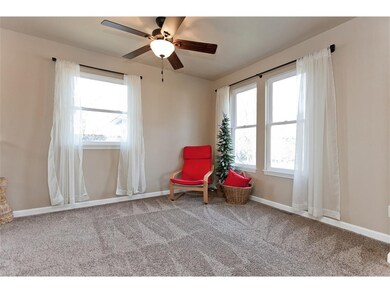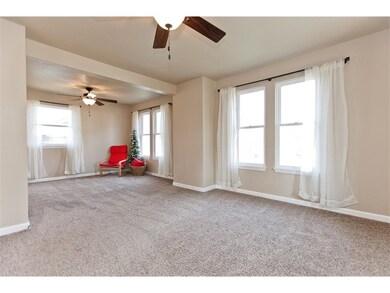
721 35th St NE Cedar Rapids, IA 52402
Kenwood Park NeighborhoodHighlights
- Deck
- Eat-In Kitchen
- Combination Kitchen and Dining Room
- Wooded Lot
- Central Air
- Family Room
About This Home
As of October 2021Don’t miss this charming home in North East Cedar Rapids. With a spacious living room and eat-in kitchen, this is the perfect home to bring in the new year. Fresh paint and upgrades throughout maintain the beautiful 1930’s character with a modern flair. The farmhouse vibe is amplified by the large backyard featuring a firepit, storage shed and a place to store your firewood all year long. Close to schools and parks, you’re just minutes from shopping, entertainment, downtown and more via main arteries – Center Point Road and I-380!
Home Details
Home Type
- Single Family
Est. Annual Taxes
- $2,136
Year Built
- 1931
Lot Details
- Lot Dimensions are 80x185
- Fenced
- Wooded Lot
Parking
- Off-Street Parking
Home Design
- Frame Construction
- Vinyl Construction Material
Interior Spaces
- 1,720 Sq Ft Home
- 2-Story Property
- Family Room
- Combination Kitchen and Dining Room
- Basement Fills Entire Space Under The House
Kitchen
- Eat-In Kitchen
- Range
- Microwave
- Dishwasher
- Disposal
Bedrooms and Bathrooms
- 3 Bedrooms
- Primary bedroom located on second floor
Laundry
- Dryer
- Washer
Outdoor Features
- Deck
- Storage Shed
Utilities
- Central Air
- Heating System Uses Gas
- Gas Water Heater
Listing and Financial Details
- Home warranty included in the sale of the property
Ownership History
Purchase Details
Home Financials for this Owner
Home Financials are based on the most recent Mortgage that was taken out on this home.Purchase Details
Home Financials for this Owner
Home Financials are based on the most recent Mortgage that was taken out on this home.Purchase Details
Home Financials for this Owner
Home Financials are based on the most recent Mortgage that was taken out on this home.Purchase Details
Home Financials for this Owner
Home Financials are based on the most recent Mortgage that was taken out on this home.Purchase Details
Purchase Details
Purchase Details
Home Financials for this Owner
Home Financials are based on the most recent Mortgage that was taken out on this home.Purchase Details
Home Financials for this Owner
Home Financials are based on the most recent Mortgage that was taken out on this home.Purchase Details
Home Financials for this Owner
Home Financials are based on the most recent Mortgage that was taken out on this home.Purchase Details
Home Financials for this Owner
Home Financials are based on the most recent Mortgage that was taken out on this home.Similar Homes in Cedar Rapids, IA
Home Values in the Area
Average Home Value in this Area
Purchase History
| Date | Type | Sale Price | Title Company |
|---|---|---|---|
| Warranty Deed | $150,000 | None Available | |
| Warranty Deed | $125,000 | None Available | |
| Warranty Deed | $119,000 | None Available | |
| Special Warranty Deed | -- | None Available | |
| Quit Claim Deed | -- | None Available | |
| Sheriffs Deed | $130,969 | None Available | |
| Interfamily Deed Transfer | -- | Gomez Title | |
| Interfamily Deed Transfer | -- | Landamerica Gateway Title | |
| Warranty Deed | $78,500 | None Available | |
| Contract Of Sale | $78,900 | -- |
Mortgage History
| Date | Status | Loan Amount | Loan Type |
|---|---|---|---|
| Open | $147,283 | FHA | |
| Previous Owner | $125,200 | New Conventional | |
| Previous Owner | $121,250 | New Conventional | |
| Previous Owner | $17,850 | Stand Alone Second | |
| Previous Owner | $95,200 | New Conventional | |
| Previous Owner | $115,710 | New Conventional | |
| Previous Owner | $105,000 | New Conventional | |
| Previous Owner | $85,200 | Fannie Mae Freddie Mac | |
| Previous Owner | $76,900 | Seller Take Back |
Property History
| Date | Event | Price | Change | Sq Ft Price |
|---|---|---|---|---|
| 10/28/2021 10/28/21 | Sold | $150,000 | 0.0% | $87 / Sq Ft |
| 09/14/2021 09/14/21 | Pending | -- | -- | -- |
| 08/09/2021 08/09/21 | For Sale | $150,000 | 0.0% | $87 / Sq Ft |
| 08/02/2021 08/02/21 | Pending | -- | -- | -- |
| 07/27/2021 07/27/21 | Price Changed | $150,000 | -3.2% | $87 / Sq Ft |
| 07/14/2021 07/14/21 | Price Changed | $155,000 | -3.1% | $90 / Sq Ft |
| 06/25/2021 06/25/21 | For Sale | $160,000 | 0.0% | $93 / Sq Ft |
| 06/06/2021 06/06/21 | Pending | -- | -- | -- |
| 06/01/2021 06/01/21 | For Sale | $160,000 | +28.0% | $93 / Sq Ft |
| 02/09/2018 02/09/18 | Sold | $125,000 | 0.0% | $73 / Sq Ft |
| 12/07/2017 12/07/17 | Pending | -- | -- | -- |
| 11/29/2017 11/29/17 | For Sale | $125,000 | +5.0% | $73 / Sq Ft |
| 04/25/2014 04/25/14 | Sold | $119,000 | -0.4% | $69 / Sq Ft |
| 03/26/2014 03/26/14 | Pending | -- | -- | -- |
| 02/25/2014 02/25/14 | For Sale | $119,500 | +173.1% | $69 / Sq Ft |
| 07/09/2013 07/09/13 | Sold | $43,750 | -4.9% | $37 / Sq Ft |
| 05/23/2013 05/23/13 | Pending | -- | -- | -- |
| 05/16/2013 05/16/13 | For Sale | $46,000 | -- | $39 / Sq Ft |
Tax History Compared to Growth
Tax History
| Year | Tax Paid | Tax Assessment Tax Assessment Total Assessment is a certain percentage of the fair market value that is determined by local assessors to be the total taxable value of land and additions on the property. | Land | Improvement |
|---|---|---|---|---|
| 2024 | $2,958 | $157,800 | $36,900 | $120,900 |
| 2023 | $2,958 | $153,200 | $36,900 | $116,300 |
| 2022 | $2,504 | $140,200 | $33,700 | $106,500 |
| 2021 | $2,610 | $129,800 | $28,900 | $100,900 |
| 2020 | $2,610 | $126,900 | $28,900 | $98,000 |
| 2019 | $2,534 | $121,400 | $27,300 | $94,100 |
| 2018 | $2,046 | $117,600 | $27,300 | $90,300 |
| 2017 | $2,136 | $106,600 | $24,100 | $82,500 |
| 2016 | $2,173 | $102,200 | $24,100 | $78,100 |
| 2015 | $1,988 | $110,822 | $40,660 | $70,162 |
| 2014 | $2,172 | $102,759 | $40,660 | $62,099 |
| 2013 | $2,140 | $102,759 | $40,660 | $62,099 |
Agents Affiliated with this Home
-
Bev Green

Seller's Agent in 2021
Bev Green
Realty87
(319) 310-4040
5 in this area
91 Total Sales
-
Katie Reck

Buyer's Agent in 2021
Katie Reck
Ruhl & Ruhl
(319) 327-7992
4 in this area
101 Total Sales
-
Brian Hoel
B
Seller's Agent in 2018
Brian Hoel
SKOGMAN REALTY
34 Total Sales
-
A
Seller's Agent in 2014
Ann Gavin
Keller Williams Legacy Group
-
C
Seller Co-Listing Agent in 2014
Cherokee Render
Keller Williams Legacy Group
-
K
Seller's Agent in 2013
KATHY EIGHME
FUSION REALTORS
Map
Source: Cedar Rapids Area Association of REALTORS®
MLS Number: 1710058
APN: 14104-26003-00000
- 703 34th St NE
- 638 36th St NE
- 615 34th St NE
- 635 37th St NE
- 1051 35th St NE
- 3756 H Ave NE
- 3218 C Ave NE
- 744 30th St NE
- 304 34th St NE
- 3033 E Ave NE
- 3101 C Ave NE
- 143 40th St NE
- 1200 34th St NE
- 139 32nd St NE
- 120 32nd St NE
- 619 41st St NE
- 1231 Center St NE
- 3909 B Ave NE
- 521 29th St NE
- 2757 Franklin Ave NE
