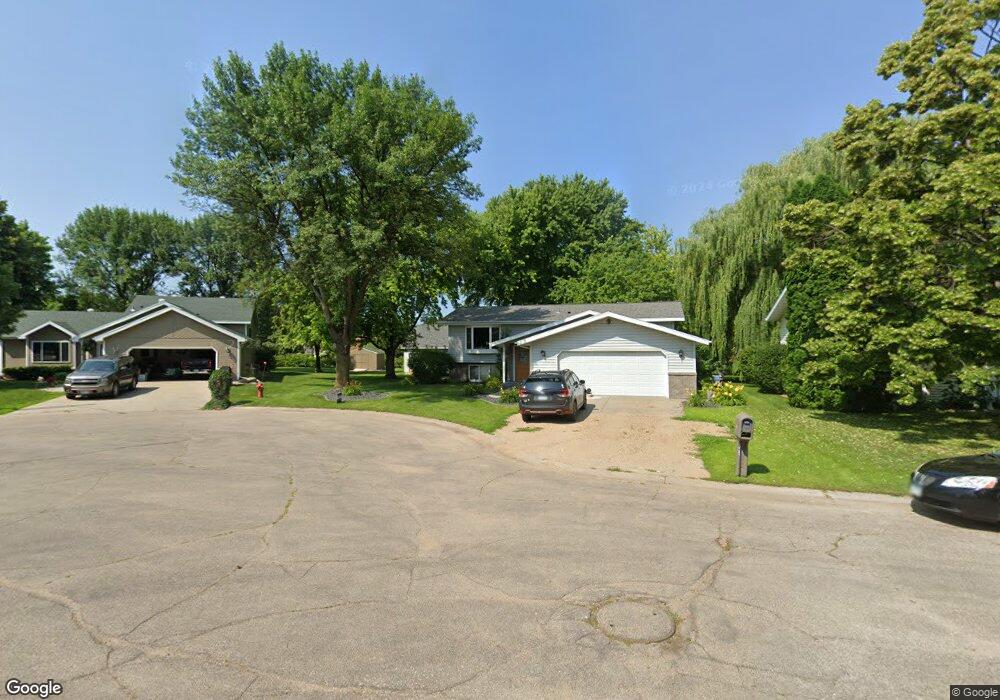721 5th Street Cir Breckenridge, MN 56520
Estimated Value: $278,000 - $347,000
6
Beds
2
Baths
2,226
Sq Ft
$138/Sq Ft
Est. Value
About This Home
This home is located at 721 5th Street Cir, Breckenridge, MN 56520 and is currently estimated at $308,230, approximately $138 per square foot. 721 5th Street Cir is a home located in Wilkin County with nearby schools including Breckenridge Elementary School, Breckenridge Middle School, and Breckenridge Senior High School.
Create a Home Valuation Report for This Property
The Home Valuation Report is an in-depth analysis detailing your home's value as well as a comparison with similar homes in the area
Home Values in the Area
Average Home Value in this Area
Mortgage History
| Date | Status | Borrower | Loan Amount |
|---|---|---|---|
| Closed | Kappes Wayne | $25,000 |
Source: Public Records
Tax History Compared to Growth
Tax History
| Year | Tax Paid | Tax Assessment Tax Assessment Total Assessment is a certain percentage of the fair market value that is determined by local assessors to be the total taxable value of land and additions on the property. | Land | Improvement |
|---|---|---|---|---|
| 2025 | $3,206 | $294,100 | $16,200 | $277,900 |
| 2024 | $3,206 | $303,300 | $16,200 | $287,100 |
| 2023 | $3,206 | $296,200 | $14,900 | $281,300 |
| 2022 | $3,018 | $267,500 | $14,900 | $252,600 |
| 2021 | $2,494 | $237,900 | $12,200 | $225,700 |
| 2020 | $2,426 | $205,600 | $12,200 | $193,400 |
| 2019 | $2,284 | $200,300 | $12,200 | $188,100 |
| 2018 | $2,214 | $189,500 | $12,200 | $177,300 |
| 2017 | $2,146 | $182,100 | $0 | $0 |
| 2016 | $1,850 | $0 | $0 | $0 |
| 2015 | $1,772 | $0 | $0 | $0 |
| 2014 | -- | $0 | $0 | $0 |
Source: Public Records
Map
Nearby Homes
