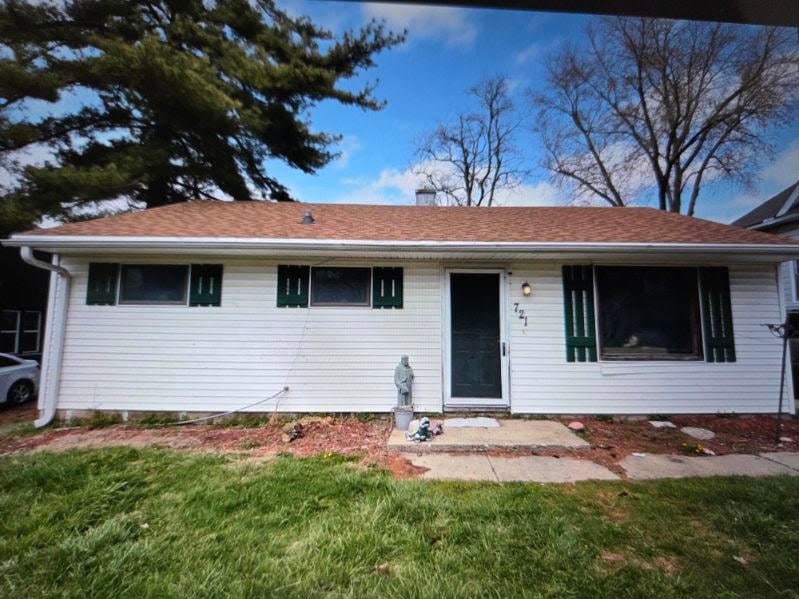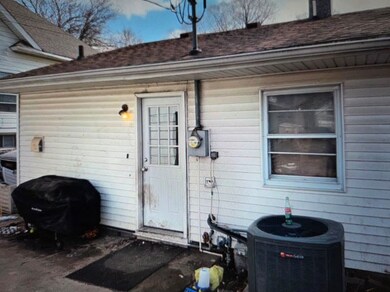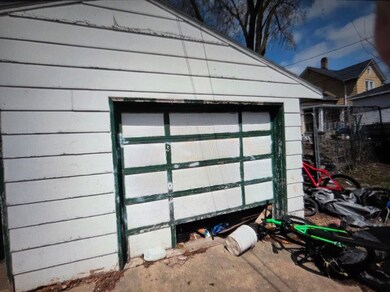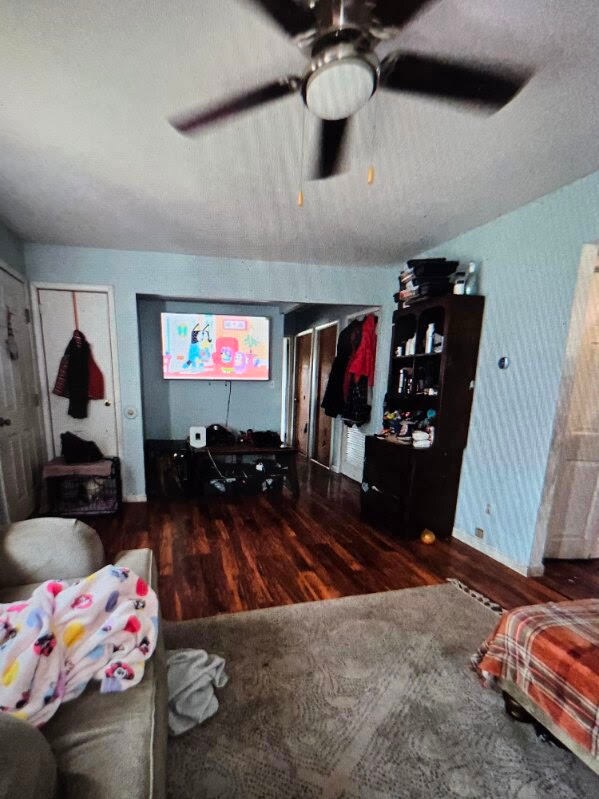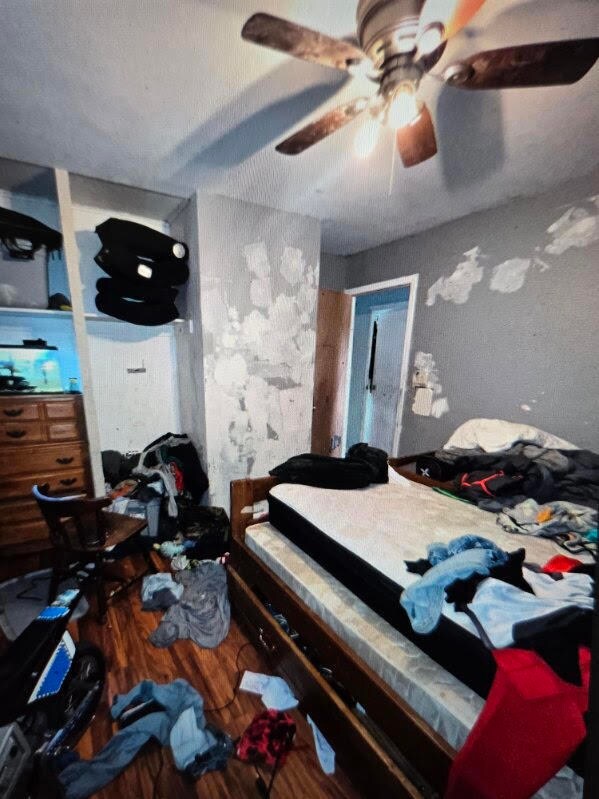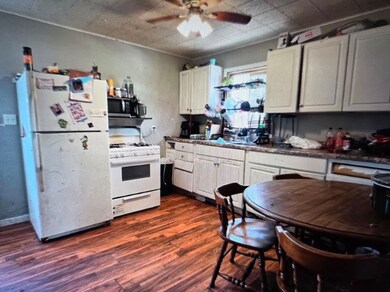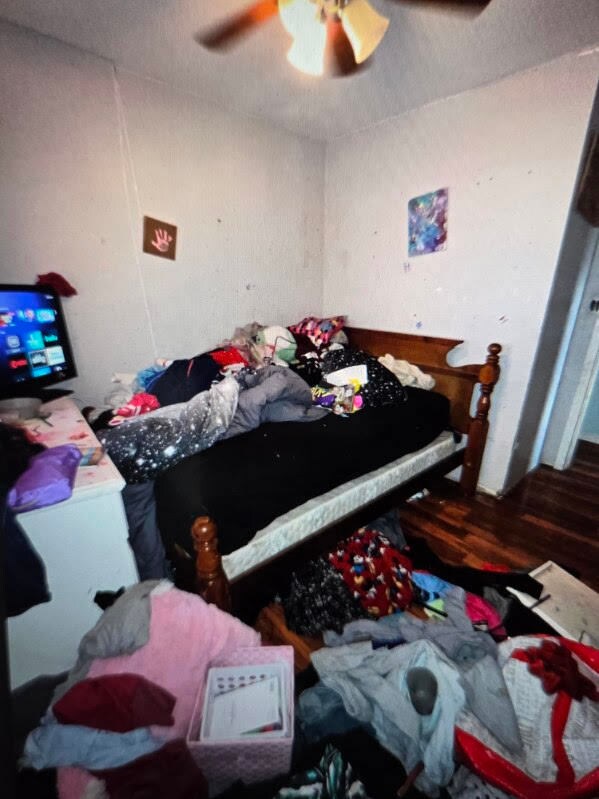
721 6th St La Salle, IL 61301
Highlights
- Ranch Style House
- Laundry Room
- Dining Room
- Living Room
- Forced Air Heating and Cooling System
- Family Room
About This Home
As of July 2025Great home with many updates. New wood laminate flooring throughout. New cabinetry in the kitchen along with new doors for washer-dryer area. Hot water heater, furnace and central air only 4 years old! Roof for house and garage only 10 years old.
Last Agent to Sell the Property
Choice Realty Group Inc. License #471010481 Listed on: 05/16/2025
Home Details
Home Type
- Single Family
Est. Annual Taxes
- $2,135
Lot Details
- Lot Dimensions are 50 x 150
- Irregular Lot
Parking
- 1 Car Garage
- Driveway
- Off-Street Parking
- Parking Included in Price
Home Design
- Ranch Style House
- Asphalt Roof
- Concrete Perimeter Foundation
Interior Spaces
- 900 Sq Ft Home
- Family Room
- Living Room
- Dining Room
- Laminate Flooring
- Laundry Room
Bedrooms and Bathrooms
- 3 Bedrooms
- 3 Potential Bedrooms
- 1 Full Bathroom
Schools
- Northwest Elementary School
Utilities
- Forced Air Heating and Cooling System
- Heating System Uses Natural Gas
Listing and Financial Details
- Homeowner Tax Exemptions
Ownership History
Purchase Details
Home Financials for this Owner
Home Financials are based on the most recent Mortgage that was taken out on this home.Similar Homes in La Salle, IL
Home Values in the Area
Average Home Value in this Area
Purchase History
| Date | Type | Sale Price | Title Company |
|---|---|---|---|
| Deed | $45,000 | None Available |
Mortgage History
| Date | Status | Loan Amount | Loan Type |
|---|---|---|---|
| Open | $33,750 | New Conventional | |
| Previous Owner | $20,000 | Credit Line Revolving | |
| Previous Owner | $49,000 | New Conventional |
Property History
| Date | Event | Price | Change | Sq Ft Price |
|---|---|---|---|---|
| 07/15/2025 07/15/25 | Sold | $55,000 | +10.2% | $61 / Sq Ft |
| 07/07/2025 07/07/25 | For Sale | $49,900 | -9.3% | $55 / Sq Ft |
| 07/05/2025 07/05/25 | Pending | -- | -- | -- |
| 06/30/2025 06/30/25 | Off Market | $55,000 | -- | -- |
| 05/27/2025 05/27/25 | Pending | -- | -- | -- |
| 05/16/2025 05/16/25 | For Sale | $49,900 | +10.9% | $55 / Sq Ft |
| 05/03/2018 05/03/18 | Sold | $45,000 | -15.1% | $50 / Sq Ft |
| 04/04/2018 04/04/18 | Pending | -- | -- | -- |
| 03/22/2018 03/22/18 | Price Changed | $53,000 | -11.7% | $59 / Sq Ft |
| 02/22/2018 02/22/18 | For Sale | $60,000 | -- | $67 / Sq Ft |
Tax History Compared to Growth
Tax History
| Year | Tax Paid | Tax Assessment Tax Assessment Total Assessment is a certain percentage of the fair market value that is determined by local assessors to be the total taxable value of land and additions on the property. | Land | Improvement |
|---|---|---|---|---|
| 2024 | $2,266 | $22,502 | $4,345 | $18,157 |
| 2023 | $2,135 | $20,895 | $4,035 | $16,860 |
| 2022 | $1,983 | $19,108 | $3,690 | $15,418 |
| 2021 | $1,930 | $18,042 | $3,484 | $14,558 |
| 2020 | $1,872 | $17,381 | $5,747 | $11,634 |
| 2019 | $1,862 | $17,203 | $5,688 | $11,515 |
| 2018 | $1,631 | $14,987 | $5,582 | $9,405 |
| 2017 | $1,684 | $22,146 | $5,587 | $16,559 |
| 2016 | $1,654 | $21,786 | $5,496 | $16,290 |
| 2015 | $1,499 | $21,021 | $5,303 | $15,718 |
| 2012 | -- | $23,309 | $5,880 | $17,429 |
Agents Affiliated with this Home
-
David Williamson
D
Seller's Agent in 2025
David Williamson
Choice Realty Group Inc.
(773) 353-9177
1 in this area
148 Total Sales
-
Chico Perez

Buyer's Agent in 2025
Chico Perez
Executive Realty Group LLC
(815) 250-6602
15 in this area
69 Total Sales
-
P
Seller's Agent in 2018
Patricia Olsen
Janko Realty & Development
-
Bonnie Lester

Buyer's Agent in 2018
Bonnie Lester
Coldwell Banker Today's, Realtors
(815) 228-7565
70 in this area
396 Total Sales
Map
Source: Midwest Real Estate Data (MRED)
MLS Number: 12368277
APN: 18-15-224013
- 905 4th St
- 520 8th St
- 0 Mary Senica Lot 46 Ave
- 0 Mary Senica Lot 45 Ave Unit 202503587
- 345 Tonti St
- 504 9th St
- 1003 3rd St
- 308 6th St
- 561 Laharpe St
- 336 4th St
- 863 Bucklin St
- 223 Wright St
- 345 9th St
- 1038 Wright St
- 437 Sterling St
- 732 1st St
- 1132 Marquette St
- 253 9th St
- 0 Laharpe St
- 1046 Lafayette St
