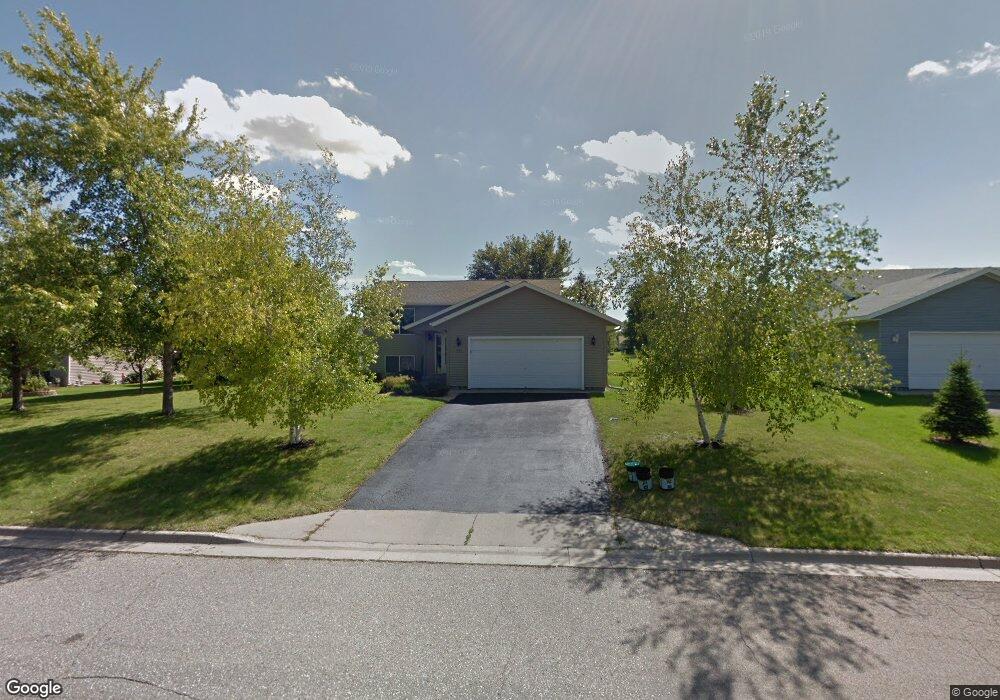
721 8th St S Sauk Centre, MN 56378
Highlights
- Deck
- Walk-In Closet
- Forced Air Heating and Cooling System
- 2 Car Attached Garage
- Bathroom on Main Level
- Water Softener is Owned
About This Home
As of April 2012Immaculate home w/vaulted ceiling, 3 BR,2 Full Ba, walk-in closet, Kitchen island, Oak Cabinets, Large deck off dining area,newly refinished, nice back yard w/firepit, Nicely finished family room w/fireplace, Dbl car garage,New roof in 2011. Ready to move
Last Agent to Sell the Property
Lois Egeland
Egeland Realty, LLC Listed on: 02/18/2012
Last Buyer's Agent
Peter Nelson
Main Street Real Estate
Home Details
Home Type
- Single Family
Est. Annual Taxes
- $4
Year Built
- 1999
Lot Details
- 0.26 Acre Lot
- Lot Dimensions are 100 x 115
- Few Trees
Home Design
- Bi-Level Home
- Asphalt Shingled Roof
- Metal Siding
Interior Spaces
- Ceiling Fan
- Electric Fireplace
- Combination Kitchen and Dining Room
Kitchen
- Cooktop
- Dishwasher
Bedrooms and Bathrooms
- 3 Bedrooms
- Walk-In Closet
- Bathroom on Main Level
- 2 Full Bathrooms
Laundry
- Dryer
- Washer
Finished Basement
- Basement Fills Entire Space Under The House
- Block Basement Construction
Parking
- 2 Car Attached Garage
- Garage Door Opener
- Driveway
Outdoor Features
- Deck
Utilities
- Forced Air Heating and Cooling System
- Electric Air Filter
- Furnace Humidifier
- Water Softener is Owned
Ownership History
Purchase Details
Purchase Details
Purchase Details
Home Financials for this Owner
Home Financials are based on the most recent Mortgage that was taken out on this home.Purchase Details
Purchase Details
Similar Homes in Sauk Centre, MN
Home Values in the Area
Average Home Value in this Area
Purchase History
| Date | Type | Sale Price | Title Company |
|---|---|---|---|
| Warranty Deed | $219,900 | Main Street Title & Escrow | |
| Deed | $140,000 | -- | |
| Warranty Deed | $125,100 | -- | |
| Deed | $98,500 | -- | |
| Deed | $89,800 | -- |
Property History
| Date | Event | Price | Change | Sq Ft Price |
|---|---|---|---|---|
| 04/27/2012 04/27/12 | Sold | $125,100 | -3.7% | $72 / Sq Ft |
| 04/13/2012 04/13/12 | Pending | -- | -- | -- |
| 02/18/2012 02/18/12 | For Sale | $129,900 | -- | $75 / Sq Ft |
Tax History Compared to Growth
Tax History
| Year | Tax Paid | Tax Assessment Tax Assessment Total Assessment is a certain percentage of the fair market value that is determined by local assessors to be the total taxable value of land and additions on the property. | Land | Improvement |
|---|---|---|---|---|
| 2025 | $4 | $232,700 | $30,000 | $202,700 |
| 2024 | $984 | $223,100 | $30,000 | $193,100 |
| 2023 | $984 | $218,500 | $28,000 | $190,500 |
| 2022 | $334 | $170,100 | $28,000 | $142,100 |
| 2021 | $2,150 | $170,100 | $28,000 | $142,100 |
| 2020 | $2,004 | $168,000 | $28,000 | $140,000 |
| 2019 | $1,964 | $158,400 | $28,000 | $130,400 |
| 2018 | $1,794 | $139,800 | $25,000 | $114,800 |
| 2017 | $1,688 | $130,200 | $25,000 | $105,200 |
| 2016 | $1,564 | $0 | $0 | $0 |
| 2015 | $1,404 | $0 | $0 | $0 |
| 2014 | -- | $0 | $0 | $0 |
Agents Affiliated with this Home
-
L
Seller's Agent in 2012
Lois Egeland
Egeland Realty, LLC
-
P
Buyer's Agent in 2012
Peter Nelson
Main Street Real Estate
Map
Source: REALTOR® Association of Southern Minnesota
MLS Number: 4105892
APN: 94.58656.0054
- 874 Main St S
- 532 Main St S
- 327 9 1 2 St S
- 502 Pine St S
- 315 Elm St S
- 205 5th St S
- 411 Ash St S
- XXX U S Highway 71
- 105 Pine St S
- 122 4th St S
- 1428 2nd St S
- 125 Fairy Lake Rd
- 134 6th St SE
- 319 2nd St N
- 553 Lake St N
- 406 Oak St N
- 340 Halfaday Dr
- 534 Lake Shore Dr
- Lot 2 Blk 2 County Rd 99
- Lot 6 Blk 1 251st Ave E
