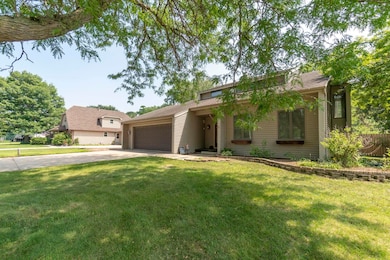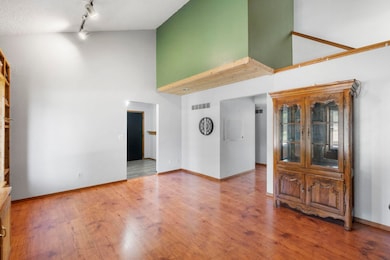721 8th St SE Independence, IA 50644
Estimated payment $1,835/month
Highlights
- Water Views
- Enclosed Patio or Porch
- Laundry Room
- Fireplace
- 2 Car Attached Garage
- Forced Air Heating and Cooling System
About This Home
Welcome to your serene retreat overlooking the river! This beautifully maintained 3–4 bedroom, 4-bathroom home offers peaceful living in a quiet, low-traffic area—perfect for relaxation and privacy. Step inside to find a spacious layout featuring a comfortable living area, a well-appointed kitchen, a family room, and spacious sunroom overlooking the peaceful backyard. On the second floor of the home, you will find a private primary suite complete with a tiled walk-in shower. The other bedrooms offer plenty of space and ample storage. The finished lower level adds versatile space, including a cozy family room and a non-conforming bedroom—ideal for guests, a home office, or workout area. And don't forget to check out the hidden door for your mechanicals! Outside, enjoy a fully fenced-in yard, perfect for pets or play, along with a 2-stall garage for convenient storage. Whether you're enjoying the river view from your windows or unwinding in your quiet backyard, this home delivers comfort, space, and a touch of nature in every direction. Don't miss this rare find with river views, flexible living space, and room to grow -- and all of this near the aquatic center!
Home Details
Home Type
- Single Family
Est. Annual Taxes
- $4,580
Year Built
- Built in 1977
Lot Details
- 0.36 Acre Lot
- Lot Dimensions are 95x165
Parking
- 2 Car Attached Garage
Home Design
- Concrete Foundation
- Block Foundation
- Shingle Roof
- Asphalt Roof
- Vinyl Siding
Interior Spaces
- 2,614 Sq Ft Home
- Fireplace
- Water Views
- Finished Basement
- Interior and Exterior Basement Entry
Kitchen
- Free-Standing Range
- Microwave
Bedrooms and Bathrooms
- 3 Bedrooms
Laundry
- Laundry Room
- Laundry on lower level
Outdoor Features
- Enclosed Patio or Porch
Schools
- Independence Elementary And Middle School
- Independence High School
Utilities
- Forced Air Heating and Cooling System
- Electric Water Heater
Listing and Financial Details
- Assessor Parcel Number 1003376002
Map
Home Values in the Area
Average Home Value in this Area
Tax History
| Year | Tax Paid | Tax Assessment Tax Assessment Total Assessment is a certain percentage of the fair market value that is determined by local assessors to be the total taxable value of land and additions on the property. | Land | Improvement |
|---|---|---|---|---|
| 2025 | $4,720 | $266,200 | $40,190 | $226,010 |
| 2024 | $4,720 | $235,570 | $35,880 | $199,690 |
| 2023 | $4,580 | $235,570 | $35,880 | $199,690 |
| 2022 | $4,336 | $215,000 | $28,480 | $186,520 |
| 2021 | $4,298 | $215,000 | $28,480 | $186,520 |
| 2020 | $4,298 | $197,690 | $25,890 | $171,800 |
| 2019 | $4,236 | $197,690 | $25,890 | $171,800 |
| 2018 | $4,056 | $192,460 | $25,890 | $166,570 |
| 2017 | $4,262 | $192,460 | $25,890 | $166,570 |
| 2016 | $4,194 | $198,940 | $21,560 | $177,380 |
| 2015 | $4,194 | $198,940 | $21,560 | $177,380 |
| 2014 | $4,472 | $198,940 | $21,560 | $177,380 |
Property History
| Date | Event | Price | List to Sale | Price per Sq Ft | Prior Sale |
|---|---|---|---|---|---|
| 10/15/2025 10/15/25 | Pending | -- | -- | -- | |
| 09/05/2025 09/05/25 | Price Changed | $275,000 | -3.5% | $105 / Sq Ft | |
| 08/07/2025 08/07/25 | Price Changed | $285,000 | -1.7% | $109 / Sq Ft | |
| 07/15/2025 07/15/25 | For Sale | $290,000 | +9.8% | $111 / Sq Ft | |
| 05/11/2023 05/11/23 | Sold | $264,000 | 0.0% | $101 / Sq Ft | View Prior Sale |
| 04/04/2023 04/04/23 | Pending | -- | -- | -- | |
| 03/24/2023 03/24/23 | For Sale | $264,000 | +24.5% | $101 / Sq Ft | |
| 05/17/2021 05/17/21 | Pending | -- | -- | -- | |
| 05/10/2021 05/10/21 | Off Market | $212,000 | -- | -- | |
| 05/07/2021 05/07/21 | Sold | $212,000 | -9.7% | $81 / Sq Ft | View Prior Sale |
| 12/04/2020 12/04/20 | Pending | -- | -- | -- | |
| 11/24/2020 11/24/20 | Price Changed | $234,900 | -2.1% | $90 / Sq Ft | |
| 11/05/2020 11/05/20 | For Sale | $239,900 | +21.5% | $92 / Sq Ft | |
| 05/08/2017 05/08/17 | Sold | $197,500 | -6.8% | $89 / Sq Ft | View Prior Sale |
| 03/29/2017 03/29/17 | Pending | -- | -- | -- | |
| 10/17/2016 10/17/16 | For Sale | $212,000 | -- | $96 / Sq Ft |
Purchase History
| Date | Type | Sale Price | Title Company |
|---|---|---|---|
| Warranty Deed | $264,000 | None Listed On Document | |
| Warranty Deed | $212,000 | None Available | |
| Warranty Deed | $197,500 | Midwest Community Title | |
| Warranty Deed | $195,000 | None Available |
Mortgage History
| Date | Status | Loan Amount | Loan Type |
|---|---|---|---|
| Closed | $26,400 | New Conventional | |
| Open | $211,200 | New Conventional | |
| Previous Owner | $190,800 | New Conventional | |
| Previous Owner | $158,000 | New Conventional | |
| Previous Owner | $146,250 | New Conventional |
Source: Northeast Iowa Regional Board of REALTORS®
MLS Number: NBR20253374
APN: 10.03.376.002







