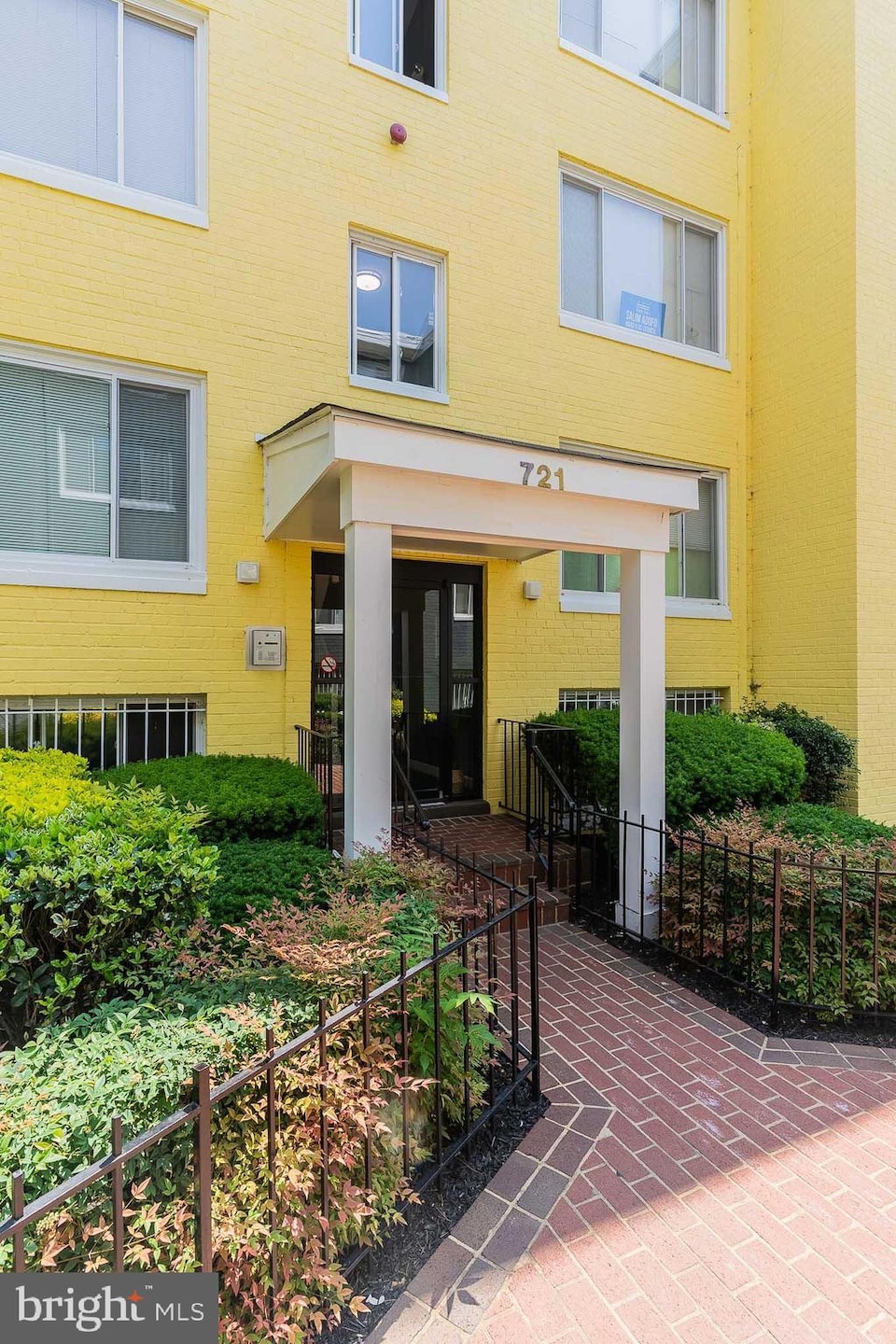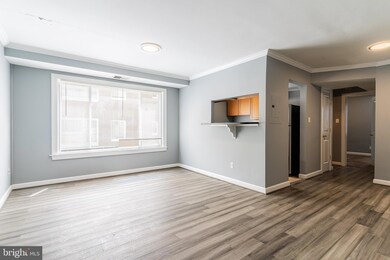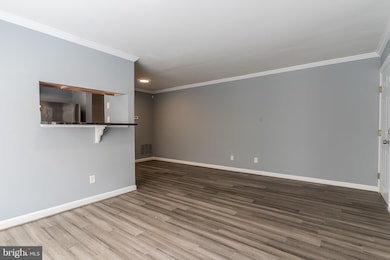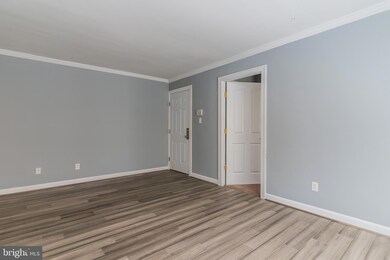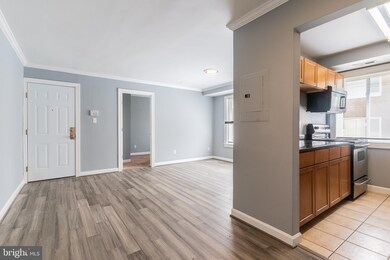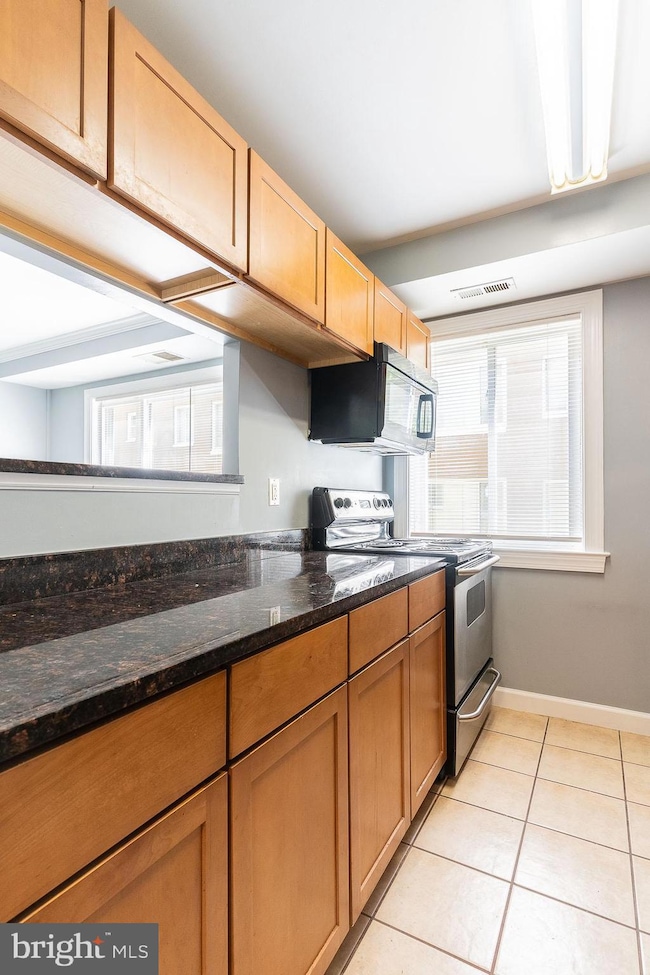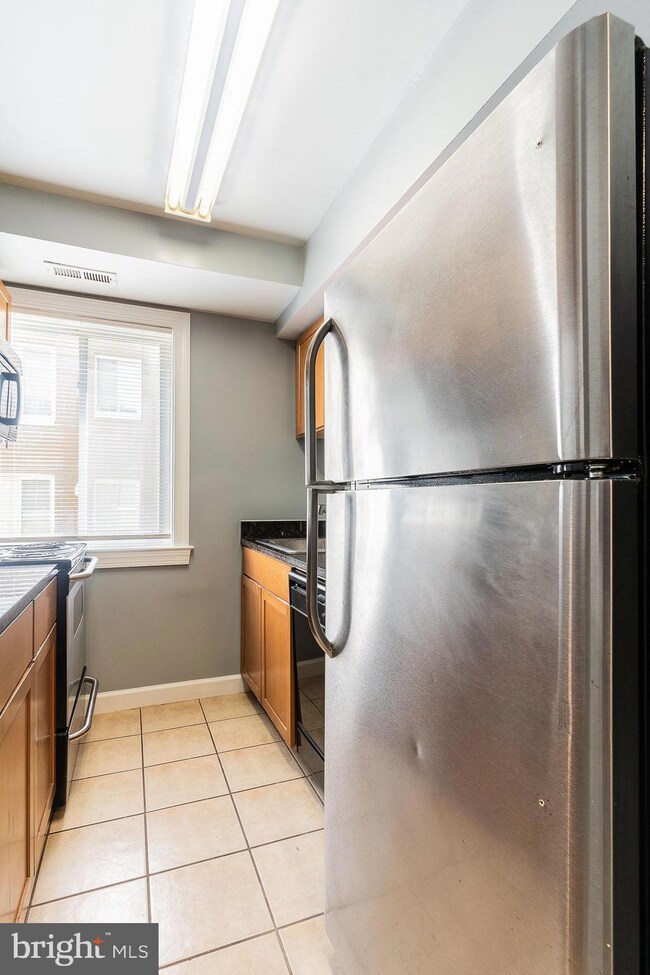
721 Brandywine St SE Unit 103 Washington, DC 20032
Washington Highlands NeighborhoodEstimated payment $1,128/month
Highlights
- Contemporary Architecture
- Forced Air Heating and Cooling System
- Property is in excellent condition
About This Home
Welcome to this sunny and spacious 2-bedroom, 1-bath condo right in Washington, DC!
With large windows throughout, this home is filled with natural light, making every room feel warm and welcoming. You'll love the separate living room design for relaxing after a long day or hosting friends, and the modern kitchen that makes cooking a breeze.
The bedrooms are a great size and come with ample cabinets for extra storage, so you can keep everything organized and out of the way.
Enjoy easy access to shops, restaurants, parks, and public transit—all just minutes away. Whether you're a first-time buyer, investor, or simply looking for a low-maintenance space in a great location, this condo has a lot to offer.
Monthly condo fee is $341.85, with an additional $5.57 monthly parking fee.
Call and see why this could be your perfect DC home!
Property Details
Home Type
- Condominium
Est. Annual Taxes
- $1,065
Year Built
- Built in 1953
Lot Details
- Property is in excellent condition
HOA Fees
- $342 Monthly HOA Fees
Home Design
- Contemporary Architecture
- Brick Exterior Construction
Interior Spaces
- 659 Sq Ft Home
- Property has 1 Level
- Washer and Dryer Hookup
Bedrooms and Bathrooms
- 2 Main Level Bedrooms
- 1 Full Bathroom
Parking
- Parking Lot
- 1 Assigned Parking Space
Schools
- Hendley Elementary School
- Hart Middle School
- Ballou High School
Utilities
- Forced Air Heating and Cooling System
- Electric Water Heater
Listing and Financial Details
- Tax Lot 2175
- Assessor Parcel Number 6164//2175
Community Details
Overview
- Association fees include common area maintenance, exterior building maintenance, insurance, lawn maintenance, management, reserve funds, sewer, snow removal, trash, water
- $6 Other Monthly Fees
- Low-Rise Condominium
- Congress Heights Community
- Washington Highlands Subdivision
Pet Policy
- Pets allowed on a case-by-case basis
Additional Features
- Common Area
- Fenced around community
Map
Home Values in the Area
Average Home Value in this Area
Tax History
| Year | Tax Paid | Tax Assessment Tax Assessment Total Assessment is a certain percentage of the fair market value that is determined by local assessors to be the total taxable value of land and additions on the property. | Land | Improvement |
|---|---|---|---|---|
| 2024 | $1,065 | $140,430 | $42,130 | $98,300 |
| 2023 | $1,109 | $145,180 | $43,550 | $101,630 |
| 2022 | $910 | $120,860 | $36,260 | $84,600 |
| 2021 | $844 | $112,610 | $33,780 | $78,830 |
| 2020 | $762 | $89,590 | $26,880 | $62,710 |
| 2019 | $798 | $93,830 | $28,150 | $65,680 |
| 2018 | $798 | $93,830 | $0 | $0 |
| 2017 | $791 | $93,070 | $0 | $0 |
| 2016 | $791 | $93,010 | $0 | $0 |
| 2015 | $791 | $93,010 | $0 | $0 |
| 2014 | -- | $103,280 | $0 | $0 |
Property History
| Date | Event | Price | Change | Sq Ft Price |
|---|---|---|---|---|
| 06/14/2025 06/14/25 | For Sale | $129,000 | 0.0% | $196 / Sq Ft |
| 01/02/2025 01/02/25 | For Rent | $1,600 | -- | -- |
Purchase History
| Date | Type | Sale Price | Title Company |
|---|---|---|---|
| Warranty Deed | $90,000 | Attorney |
Mortgage History
| Date | Status | Loan Amount | Loan Type |
|---|---|---|---|
| Open | $107,250 | Commercial | |
| Closed | $81,000 | Commercial | |
| Previous Owner | $60,029 | Commercial |
Similar Homes in the area
Source: Bright MLS
MLS Number: DCDC2202778
APN: 6164-2175
- 724 Brandywine St SE Unit 204
- 713 Brandywine St SE Unit 301
- 713 Brandywine St SE Unit B-1
- 705 Brandywine St SE Unit 203
- 742 Brandywine St SE Unit 201
- 742 Brandywine St SE Unit 103
- 742 Brandywine St SE Unit 302
- 742 Brandywine St SE Unit 202
- 750 Barnaby St SE Unit 101
- 674 Brandywine St SE
- 666 Brandywine St SE
- 712 Chesapeake St SE
- 625A Chesapeake St SE Unit 12
- 625A Chesapeake St SE Unit 202
- 625 Chesapeake St SE Unit 301
- 863 Barnaby St SE
- 838 Hr Dr SE
- 843 Marjorie Ct SE
- 883 Barnaby St SE
- 4230 6th St SE
- 718 Brandywine St SE Unit 304
- 742 Brandywine St SE
- 742 Brandywine St SE Unit 303
- 748 Brandywine St SE Unit 101
- 701 Brandywine St SE Unit 201
- 822-852 Barnaby St SE
- 625A Chesapeake St SE Unit 101
- 625 Chesapeake St SE Unit 205
- 820 Southern Ave SE
- 800 Southern Ave SE
- 433 Atlantic St SE Unit 2
- 866 Bellevue St SE Unit 2
- 866 Hr Dr SE
- 4248 6th St SE Unit 2
- 400 Chesapeake St SE
- 430 Condon Terrace SE
- 317 Atlantic St SE
- 916 Barnaby St SE Unit 201
- 4314 Wheeler Rd SE
- 4905 Devitt Place
