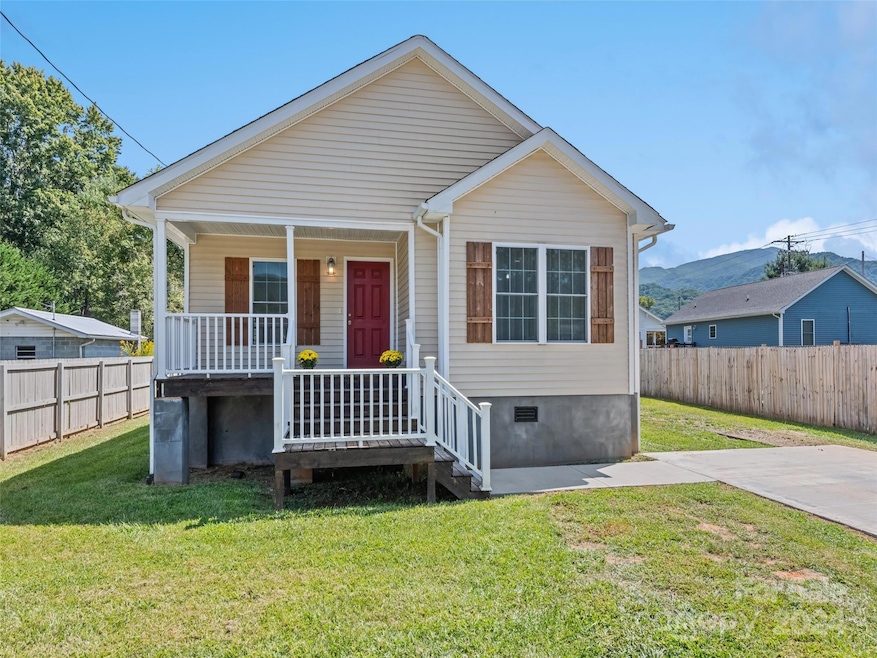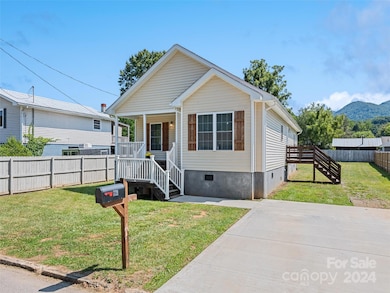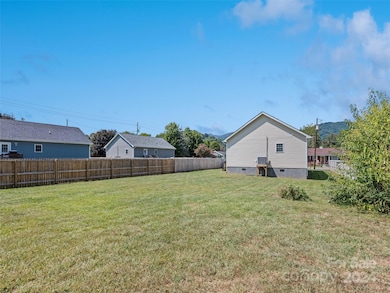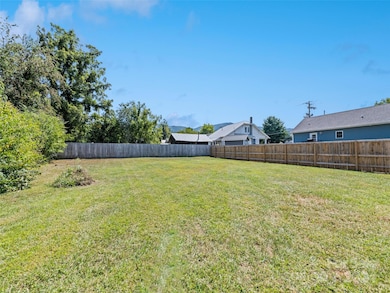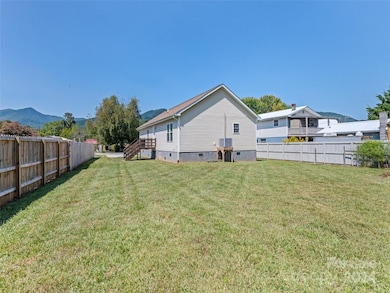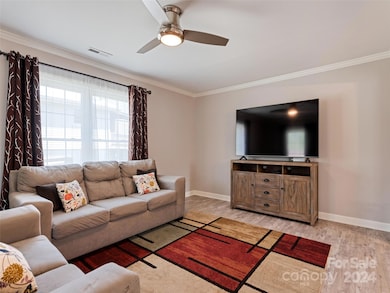
721 Camelot Dr Waynesville, NC 28786
Estimated payment $2,070/month
Highlights
- Mountain View
- Covered patio or porch
- Kitchen Island
- Transitional Architecture
- Laundry Room
- 1-Story Property
About This Home
Back on market -no fault of seller or home! Discover charm and modern elegance in this adorable 3-bedroom, 2-bath home built in 2022. Featuring stunning granite countertops and luxury vinyl plank flooring throughout, this home effortlessly blends beauty with functionality. Enjoy morning coffee on the inviting front porch or relax in the expansive backyard, complete with a privacy fence for your personal retreat. Ideally situated close to shops,restaurants, and Main Street, you’ll have everything you need just moments away. Plus, savor the mountain views from your new home. Walking distance to Main Street Waynesville! Don’t miss this perfect blend of comfort and convenience!
Listing Agent
Allen Tate/Beverly-Hanks Waynesville Brokerage Phone: 828-550-5018 License #328040 Listed on: 09/12/2024

Property Details
Home Type
- Modular Prefabricated Home
Year Built
- Built in 2022
Lot Details
- Privacy Fence
- Wood Fence
- Back Yard Fenced
- Paved or Partially Paved Lot
- Level Lot
- Cleared Lot
Parking
- Driveway
Home Design
- Transitional Architecture
- Vinyl Siding
Interior Spaces
- 1,446 Sq Ft Home
- 1-Story Property
- Vinyl Flooring
- Mountain Views
- Crawl Space
- Pull Down Stairs to Attic
- Laundry Room
Kitchen
- Electric Oven
- Electric Range
- Microwave
- Dishwasher
- Kitchen Island
Bedrooms and Bathrooms
- 3 Main Level Bedrooms
- 2 Full Bathrooms
Outdoor Features
- Covered patio or porch
Schools
- Waynesville Middle School
- Tuscola High School
Utilities
- Central Air
- Vented Exhaust Fan
- Heat Pump System
- Electric Water Heater
Community Details
- Brookwood Subdivision
Listing and Financial Details
- Assessor Parcel Number 8605-81-9078
Map
Home Values in the Area
Average Home Value in this Area
Tax History
| Year | Tax Paid | Tax Assessment Tax Assessment Total Assessment is a certain percentage of the fair market value that is determined by local assessors to be the total taxable value of land and additions on the property. | Land | Improvement |
|---|---|---|---|---|
| 2025 | -- | $234,100 | $16,800 | $217,300 |
| 2024 | $1,447 | $234,100 | $16,800 | $217,300 |
| 2023 | $1,447 | $234,100 | $16,800 | $217,300 |
| 2022 | $22 | $4,200 | $1,700 | $2,500 |
| 2021 | $22 | $4,200 | $1,700 | $2,500 |
| 2020 | $20 | $3,400 | $1,400 | $2,000 |
| 2019 | $20 | $3,400 | $1,400 | $2,000 |
| 2018 | $20 | $3,400 | $1,400 | $2,000 |
| 2017 | $20 | $3,400 | $0 | $0 |
| 2016 | $17 | $3,000 | $0 | $0 |
| 2015 | $17 | $3,000 | $0 | $0 |
| 2014 | $16 | $3,000 | $0 | $0 |
Property History
| Date | Event | Price | Change | Sq Ft Price |
|---|---|---|---|---|
| 01/02/2025 01/02/25 | Price Changed | $349,900 | -1.4% | $242 / Sq Ft |
| 12/13/2024 12/13/24 | Price Changed | $354,900 | -1.4% | $245 / Sq Ft |
| 11/18/2024 11/18/24 | Price Changed | $359,900 | -2.4% | $249 / Sq Ft |
| 10/22/2024 10/22/24 | Price Changed | $368,800 | -1.3% | $255 / Sq Ft |
| 09/12/2024 09/12/24 | For Sale | $373,800 | +6.8% | $259 / Sq Ft |
| 06/03/2022 06/03/22 | Sold | $350,000 | -4.2% | $257 / Sq Ft |
| 04/21/2022 04/21/22 | Price Changed | $365,500 | -2.7% | $268 / Sq Ft |
| 04/14/2022 04/14/22 | For Sale | $375,500 | -- | $275 / Sq Ft |
Purchase History
| Date | Type | Sale Price | Title Company |
|---|---|---|---|
| Warranty Deed | $350,000 | Kendrick Austin R | |
| Warranty Deed | $140,000 | None Available | |
| Warranty Deed | $500 | None Available |
Mortgage History
| Date | Status | Loan Amount | Loan Type |
|---|---|---|---|
| Open | $339,500 | New Conventional | |
| Previous Owner | $495,000 | Purchase Money Mortgage |
Similar Homes in Waynesville, NC
Source: Canopy MLS (Canopy Realtor® Association)
MLS Number: 4182665
APN: 8605-81-9078
- 641 Camelot Dr
- 10 Poplar St
- 271 Brook St
- 142 Country Club Dr
- 72 Raines Blvd
- 1210 S Main St
- 165 Country Club Dr
- 62 Cosmic Ln
- 291 Camelot Dr
- 56 Lenoir Cir
- 22 Waynewood Dr
- TBD Adams St Unit 1
- 24 Liner Ct
- 00 Longview Dr Unit 7
- 00 Longview Dr Unit 8
- 00 Longview Dr Unit 9
- 00 Longview Dr Unit 5
- 780 Hazelwood Ave
- 568 Country Club Dr
- 145 Avery St
