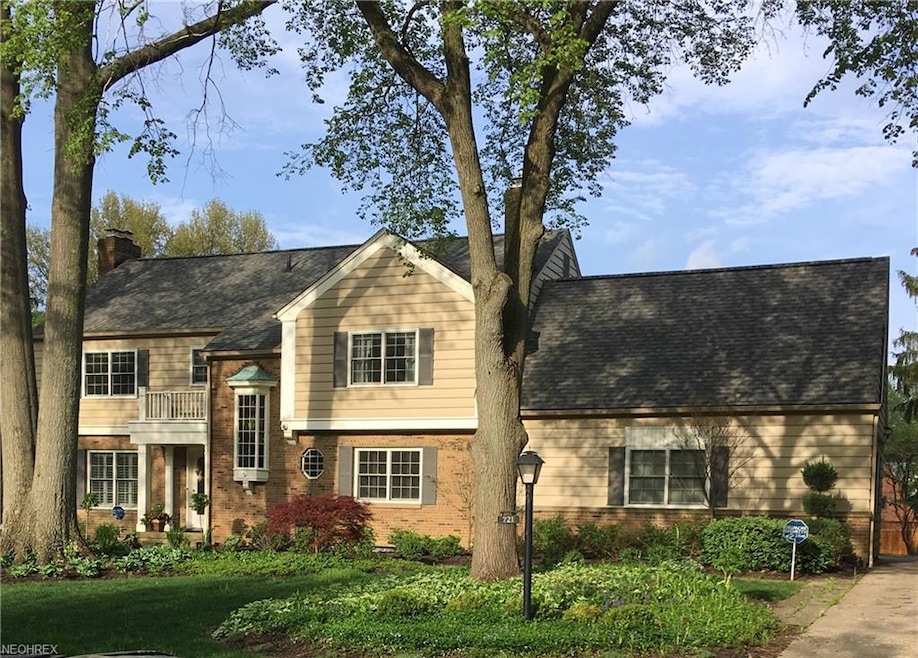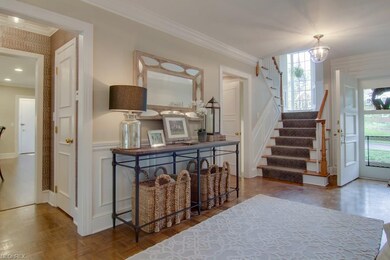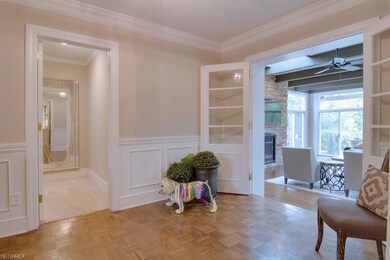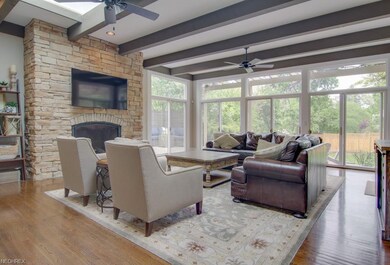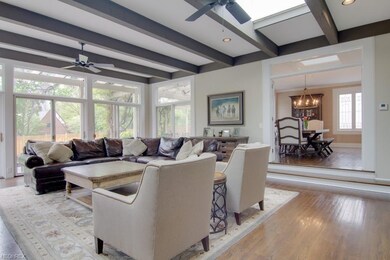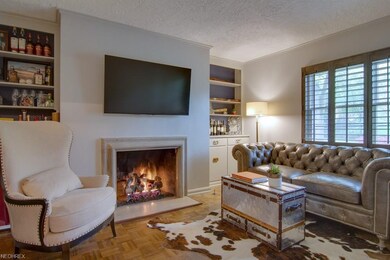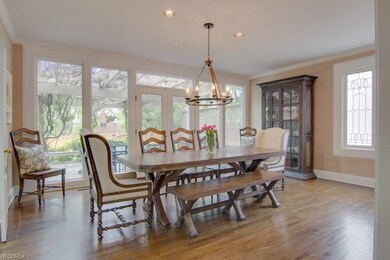
721 Delaware Ave Akron, OH 44303
Merriman Hills NeighborhoodEstimated Value: $721,000 - $1,087,000
Highlights
- Spa
- 3 Fireplaces
- Patio
- Colonial Architecture
- 2 Car Attached Garage
- Home Security System
About This Home
As of July 2018WELCOME TO THIS EXCEPTIONAL RENOVATION ON QUAINT WEST AKRON STREET - THIS HOME HAS BEEN COMPLETELY UPGRADED AND REDESIGNED. FORMER LIVING ROOM WAS CONVERTED TO NEW FIRST FLOOR MASTER SUITE WITH FIREPLACE, 4 ADDITIONAL BEDROOMS, AND LAUNDRY ROOM ON SECOND FLOOR. ALL THE BATHROOMS HAVE BEEN COMPLETELY RENOVATED AND UPGRADED WITH THE FINEST MATERIALS. GREAT ROOM WITH 12 FT CEILING/BEAMS/SKYLIGHTS INCLUDES NEW STONE FIREPLACE, SURROUNDED BY SLIDERS OVERLOOKS THE REAR DECK/PATIO AND THE BEAUTIFUL PRIVATE (FENCED) BACKYARD. THE DINING ROOM IS PERFECT FOR ENTERTAINING LARGE GATHERINGS AND IS OPEN TO BOTH KITCHEN/GREAT ROOM AND SLIDERS TO PATIO WITH PERGOLA DETAILED FLOWERING WISTERIA HANGING FROM ABOVE. ALSO, THE KITCHEN UNDERTOOK A HUGE REDESIGN AND ENLARGED WITH TONS OF CUSTOM CABINETS, A HUGE ISLAND, GRANITE, STAINLESS STEEL APPLIANCE INCLUDING GAS BERTAZZONI RANGE, BUILT IN LOCKERS AND HUGE WALK-IN PANTRY. THE FIRST FLOOR IS COMPLETE WITH LAUNDRY AND A COZY STUDY COMPLETE WITH THE THIRD FIREPLACE. DUAL STAIRCASES LEAD YOU TO 2ND FLOOR WHERE BEDROOMS AND CLOSETS ARE GENEROUSLY SIZED. THERE ARE DUAL STAIRCASES AND FINISHED LOWER LEVEL WITH DAYLIGHT WINDOWS(GLASS BLOCK) A FIREPLACE, HALF BATH, AND BAR AREA. NEW ROOF AND WINDOWS (LESS THAN 4 YEARS OLD) AND UPDATED MECHANICALS.
Co-Listed By
Bill Frantz
Deleted Agent License #2016003402
Home Details
Home Type
- Single Family
Est. Annual Taxes
- $9,008
Year Built
- Built in 1952
Lot Details
- West Facing Home
- Property is Fully Fenced
Home Design
- Colonial Architecture
- Brick Exterior Construction
- Asphalt Roof
Interior Spaces
- 2-Story Property
- 3 Fireplaces
Kitchen
- Range
- Microwave
- Dishwasher
- Disposal
Bedrooms and Bathrooms
- 5 Bedrooms
Partially Finished Basement
- Basement Fills Entire Space Under The House
- Sump Pump
Home Security
- Home Security System
- Fire and Smoke Detector
Parking
- 2 Car Attached Garage
- Garage Drain
- Garage Door Opener
Outdoor Features
- Spa
- Patio
Utilities
- Forced Air Heating and Cooling System
- Heating System Uses Gas
Listing and Financial Details
- Assessor Parcel Number 6832541
Ownership History
Purchase Details
Home Financials for this Owner
Home Financials are based on the most recent Mortgage that was taken out on this home.Purchase Details
Home Financials for this Owner
Home Financials are based on the most recent Mortgage that was taken out on this home.Purchase Details
Home Financials for this Owner
Home Financials are based on the most recent Mortgage that was taken out on this home.Purchase Details
Similar Homes in Akron, OH
Home Values in the Area
Average Home Value in this Area
Purchase History
| Date | Buyer | Sale Price | Title Company |
|---|---|---|---|
| Dettling Grant C | $678,000 | None Available | |
| Mcmillen Robert S | $599,000 | None Available | |
| Frantz Companies Llc | $285,000 | None Available | |
| Smith Richey | -- | None Available |
Mortgage History
| Date | Status | Borrower | Loan Amount |
|---|---|---|---|
| Open | Dettling Grant C | $328,000 | |
| Previous Owner | Mcmillen Robert S | $62,200 | |
| Previous Owner | Mcmillen Robert S | $417,000 | |
| Previous Owner | Frantz Companies Llc | $173,600 |
Property History
| Date | Event | Price | Change | Sq Ft Price |
|---|---|---|---|---|
| 07/05/2018 07/05/18 | Sold | $678,000 | -3.0% | $127 / Sq Ft |
| 05/27/2018 05/27/18 | Pending | -- | -- | -- |
| 05/25/2018 05/25/18 | For Sale | $699,000 | +16.7% | $131 / Sq Ft |
| 12/08/2014 12/08/14 | Sold | $599,000 | -3.2% | $128 / Sq Ft |
| 10/18/2014 10/18/14 | Pending | -- | -- | -- |
| 10/15/2014 10/15/14 | For Sale | $619,000 | +117.2% | $133 / Sq Ft |
| 08/20/2014 08/20/14 | Sold | $285,000 | 0.0% | $67 / Sq Ft |
| 06/17/2014 06/17/14 | Pending | -- | -- | -- |
| 06/16/2014 06/16/14 | For Sale | $285,000 | -- | $67 / Sq Ft |
Tax History Compared to Growth
Tax History
| Year | Tax Paid | Tax Assessment Tax Assessment Total Assessment is a certain percentage of the fair market value that is determined by local assessors to be the total taxable value of land and additions on the property. | Land | Improvement |
|---|---|---|---|---|
| 2025 | $10,981 | $210,239 | $30,433 | $179,806 |
| 2024 | $10,981 | $210,239 | $30,433 | $179,806 |
| 2023 | $10,981 | $210,239 | $30,433 | $179,806 |
| 2022 | $12,261 | $184,930 | $26,698 | $158,232 |
| 2021 | $12,531 | $188,976 | $26,698 | $162,278 |
| 2020 | $11,464 | $175,350 | $26,700 | $148,650 |
| 2019 | $9,142 | $126,400 | $26,700 | $99,700 |
| 2018 | $9,017 | $126,400 | $26,700 | $99,700 |
| 2017 | $8,613 | $126,400 | $26,700 | $99,700 |
| 2016 | $8,620 | $118,620 | $26,700 | $91,920 |
| 2015 | $8,613 | $118,620 | $26,700 | $91,920 |
| 2014 | $8,826 | $119,270 | $26,700 | $92,570 |
| 2013 | $9,022 | $124,630 | $26,700 | $97,930 |
Agents Affiliated with this Home
-
Jenny Frantz

Seller's Agent in 2018
Jenny Frantz
Howard Hanna
(330) 329-7220
37 in this area
194 Total Sales
-
B
Seller Co-Listing Agent in 2018
Bill Frantz
Deleted Agent
Map
Source: MLS Now
MLS Number: 3999274
APN: 68-32541
- 800 Merriman Rd
- 834 Eaton Park Ln
- 0 Belleau Wood Dr
- 1090 Kingswood Dr
- 891 Sovereign Rd
- 1056 Garman Rd
- 891 Westgrove Rd
- 455 Mcpherson Ave
- 425 Mcpherson Ave
- 695 Mentor Rd
- 1081 Riverwoods Dr
- 695 Ecton Rd
- 574 Merriman Rd
- 574 Woodside Dr
- 459 Royal Ave
- 1214 Winhurst Dr
- 866 Canyon Trail
- 333 N Portage Path Unit 12
- 554 Bastogne Dr
- 1269 Walton Dr
- 721 Delaware Ave
- 731 Delaware Ave
- 711 Delaware Ave
- 750 Ridgecrest Rd
- 741 Delaware Ave
- 760 Ridgecrest Rd
- 701 Delaware Ave
- 730 Ridgecrest Rd
- 720 Delaware Ave
- 732 Delaware Ave
- 710 Delaware Ave
- 770 Ridgecrest Rd
- 751 Delaware Ave
- 726 Ridgecrest Rd
- 742 Delaware Ave
- 687 Delaware Ave
- 780 Ridgecrest Rd
- 700 Delaware Ave
- 754 Delaware Ave
- 714 Ridgecrest Rd
