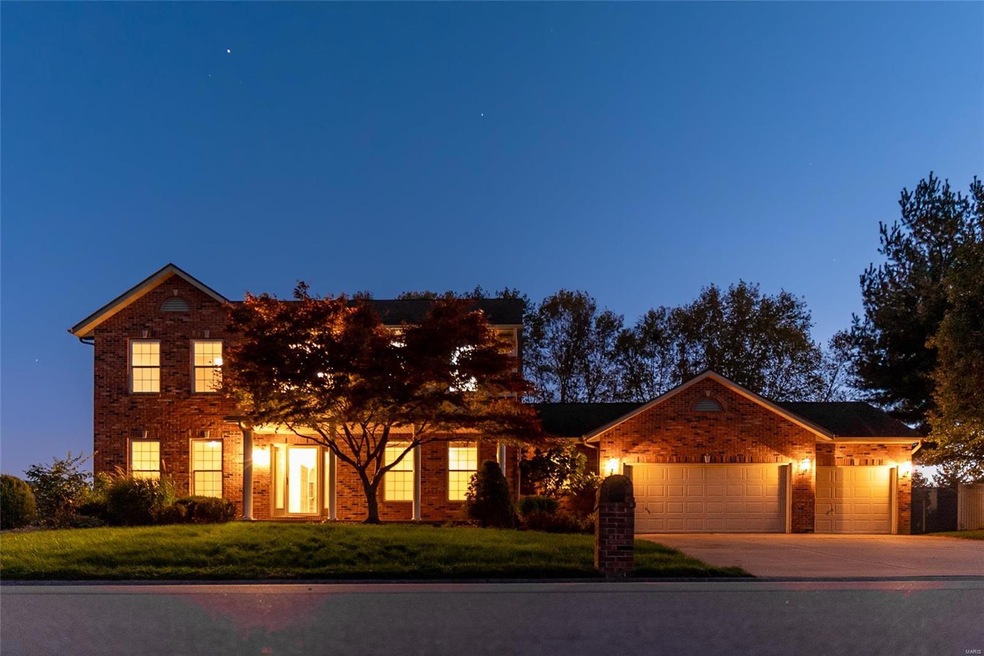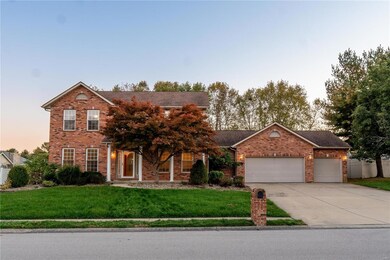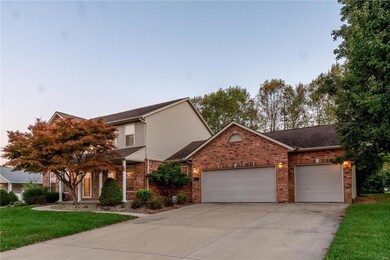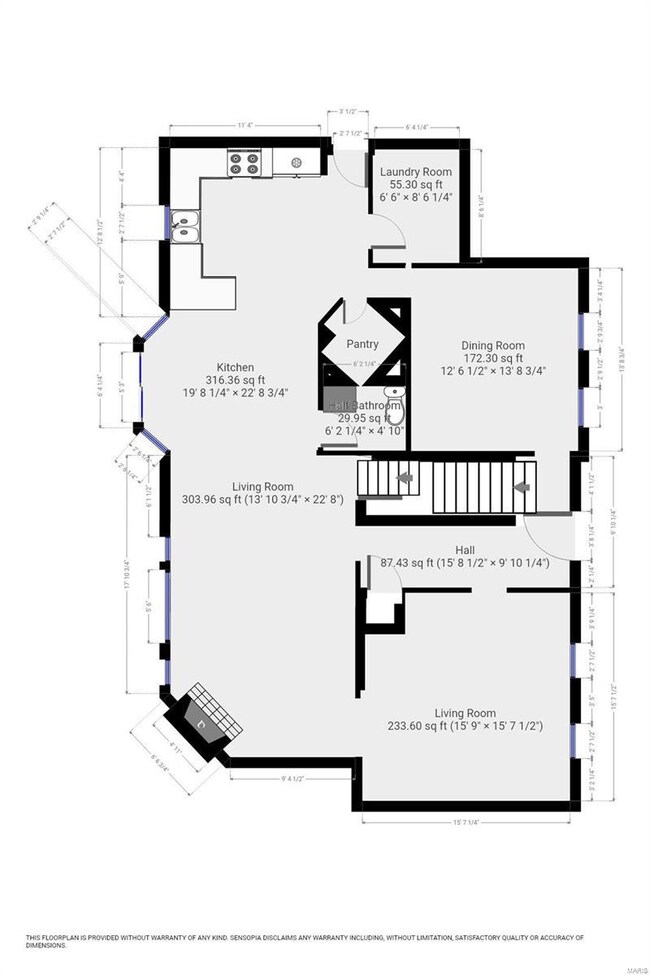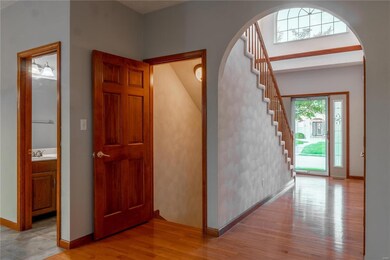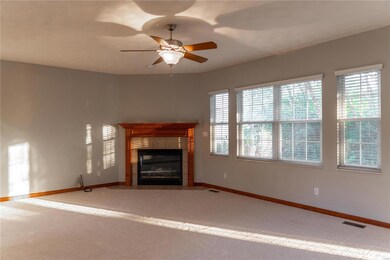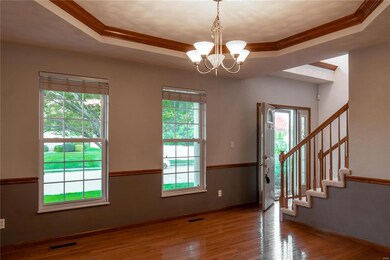
721 Dustin Ln O Fallon, IL 62269
Estimated Value: $383,000 - $403,000
Highlights
- Primary Bedroom Suite
- Traditional Architecture
- 3 Car Attached Garage
- Kampmeyer Elementary School Rated A-
- Formal Dining Room
- Eat-In Kitchen
About This Home
As of December 2021In the Heart of O'Fallon. Beautiful 2 story home w/unfinished basement. Updated flooring & paint make this a great home to make your own. Wood floors in formal living and dining rooms. New carpet in family room. Family room opens to large breakfast room & kitchen. Off breakfast room is a great 2 tiered deck, partially - great for BBQing anytime of year. Upstairs are 4 good sized bedrooms. Vaulted master w/dual vanity & separate tub & shower. Large master closet. Unfinished basement has egress window & roughed in for bath. Ready to create your very own man cave, lady lair or family funhouse. Possibilities are endless. Close to schools, YMCA, skate park and public safety building. Easy out to shopping, but not on main road. Before making an offer on any property, buyer should independently verify all MLS data, which is derived from various sources and not warranted as accurate.
Last Agent to Sell the Property
Berkshire Hathaway HomeServices Select Properties License #475161823 Listed on: 11/11/2021

Home Details
Home Type
- Single Family
Est. Annual Taxes
- $7,221
Year Built
- Built in 2003
Lot Details
- 0.27 Acre Lot
- Lot Dimensions are 102x114
Parking
- 3 Car Attached Garage
Home Design
- Traditional Architecture
- Brick or Stone Veneer Front Elevation
Interior Spaces
- 2,715 Sq Ft Home
- 2-Story Property
- Gas Fireplace
- Family Room with Fireplace
- Formal Dining Room
Kitchen
- Eat-In Kitchen
- Range
- Dishwasher
Bedrooms and Bathrooms
- 4 Bedrooms
- Primary Bedroom Suite
- Dual Vanity Sinks in Primary Bathroom
- Whirlpool Tub and Separate Shower in Primary Bathroom
Unfinished Basement
- Basement Fills Entire Space Under The House
- Rough-In Basement Bathroom
Schools
- Ofallon Dist 90 Elementary And Middle School
- Ofallon High School
Utilities
- Forced Air Heating and Cooling System
- Heating System Uses Gas
- Gas Water Heater
Listing and Financial Details
- Assessor Parcel Number 04-29.0-218-007
Ownership History
Purchase Details
Purchase Details
Home Financials for this Owner
Home Financials are based on the most recent Mortgage that was taken out on this home.Purchase Details
Home Financials for this Owner
Home Financials are based on the most recent Mortgage that was taken out on this home.Purchase Details
Home Financials for this Owner
Home Financials are based on the most recent Mortgage that was taken out on this home.Purchase Details
Home Financials for this Owner
Home Financials are based on the most recent Mortgage that was taken out on this home.Similar Homes in O Fallon, IL
Home Values in the Area
Average Home Value in this Area
Purchase History
| Date | Buyer | Sale Price | Title Company |
|---|---|---|---|
| Shovlin Keith A | -- | None Available | |
| Shovlin Erin | $325,000 | Community Title Shiloh Llc | |
| Cheney Todd M | $320,000 | Metro East Title Corporation | |
| Shoaf Guy M | $309,000 | Metro East Title Corporation | |
| Mendonca Michael R | $268,500 | Fleming Title Company |
Mortgage History
| Date | Status | Borrower | Loan Amount |
|---|---|---|---|
| Previous Owner | Cheney Todd M | $242,300 | |
| Previous Owner | Cheney Todd M | $48,000 | |
| Previous Owner | Cheney Todd M | $256,000 | |
| Previous Owner | Shoaf Guy M | $309,000 | |
| Previous Owner | Mendonca Michael R | $240,000 | |
| Closed | Shovlin Erin | $0 |
Property History
| Date | Event | Price | Change | Sq Ft Price |
|---|---|---|---|---|
| 12/28/2021 12/28/21 | Sold | $325,000 | +1.6% | $120 / Sq Ft |
| 11/11/2021 11/11/21 | For Sale | $320,000 | 0.0% | $118 / Sq Ft |
| 09/18/2019 09/18/19 | Rented | $1,850 | 0.0% | -- |
| 07/19/2019 07/19/19 | For Rent | $1,850 | +3.1% | -- |
| 09/30/2016 09/30/16 | Rented | $1,795 | 0.0% | -- |
| 09/23/2016 09/23/16 | Price Changed | $1,795 | -3.0% | $1 / Sq Ft |
| 07/01/2016 07/01/16 | For Rent | $1,850 | -- | -- |
Tax History Compared to Growth
Tax History
| Year | Tax Paid | Tax Assessment Tax Assessment Total Assessment is a certain percentage of the fair market value that is determined by local assessors to be the total taxable value of land and additions on the property. | Land | Improvement |
|---|---|---|---|---|
| 2023 | $7,221 | $101,308 | $15,920 | $85,388 |
| 2022 | $6,791 | $93,139 | $14,636 | $78,503 |
| 2021 | $7,251 | $91,330 | $14,685 | $76,645 |
| 2020 | $7,202 | $86,451 | $13,900 | $72,551 |
| 2019 | $7,047 | $86,451 | $13,900 | $72,551 |
| 2018 | $6,866 | $83,941 | $13,496 | $70,445 |
| 2017 | $6,574 | $77,484 | $15,331 | $62,153 |
| 2016 | $6,555 | $75,675 | $14,973 | $60,702 |
| 2014 | $6,071 | $74,800 | $14,800 | $60,000 |
| 2013 | $6,694 | $76,386 | $14,574 | $61,812 |
Agents Affiliated with this Home
-
John Grissom

Seller's Agent in 2021
John Grissom
Berkshire Hathaway HomeServices Select Properties
(618) 363-9004
273 Total Sales
-
Keith Shovlin

Buyer's Agent in 2021
Keith Shovlin
RE/MAX Preferred
(618) 580-8894
47 Total Sales
-
L
Seller's Agent in 2019
Lindsay Perrine
Strano Property Management
-
Renee Wittenauer

Seller's Agent in 2016
Renee Wittenauer
Kunkel Wittenauer Group, Inc
(618) 632-8200
3 Total Sales
Map
Source: MARIS MLS
MLS Number: MIS21080063
APN: 04-29.0-218-007
- 612 Wheatfield Rd
- 800 N Smiley St
- 601 E Jefferson St
- 807 Estate Dr
- 6 Ravenwood Cir
- 305 Edna Dr
- 1205 Pepperidge Dr
- 102 E Jefferson St
- 106 Jennifer Ct
- 505 Turtle Creek Ct
- 223 Shoreline Dr
- 217 E 4th St
- 204 W State St
- 14 Shallowbrook Dr
- 1217 Dempcy Ln
- 215 W Washington St
- 1321 Engle Creek Dr
- 425 Deer Creek Rd
- 304 W 3rd St
- 0 Glen Hollow Dr
- 721 Dustin Ln
- 719 Dustin Ln
- 726 Wheatfield Rd
- 709 Alexander Dr
- 720 Dustin Ln
- 722 Wheatfield Rd
- 803 Alexander Dr
- 715 Dustin Ln
- 801 Fieldpoint Ct
- 718 Wheatfield Rd
- 806 Fieldpoint Ct
- 710 Alexander Dr
- 727 Wheatfield Rd
- 807 Alexander Dr
- 711 Dustin Ln
- 731 Wheatfield Rd
- 723 Wheatfield Rd
- 706 Alexander Dr
- 804 Alexander Dr
- 802 Buckley Ct
