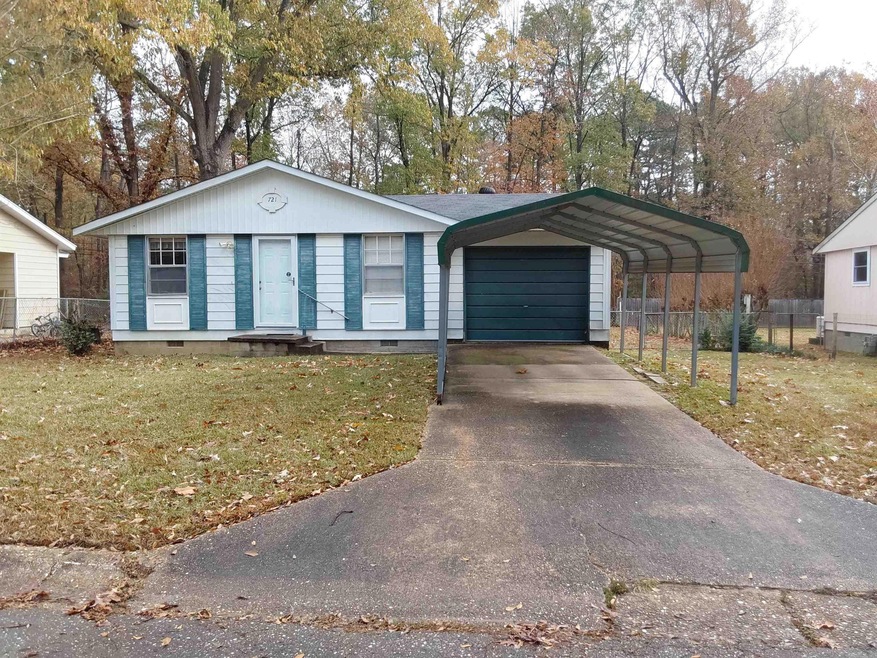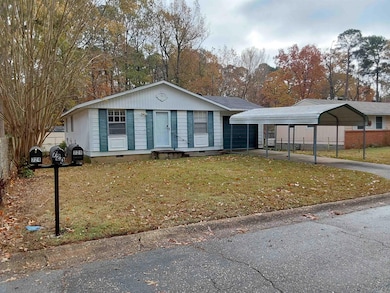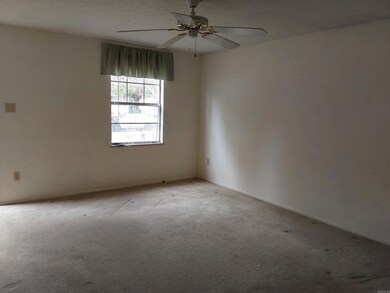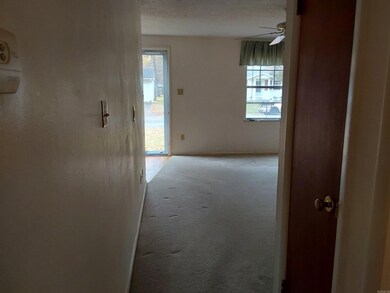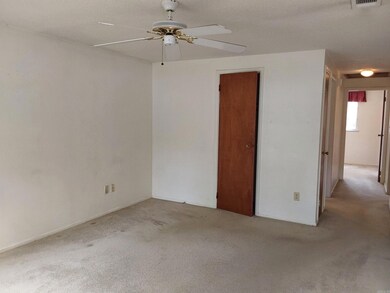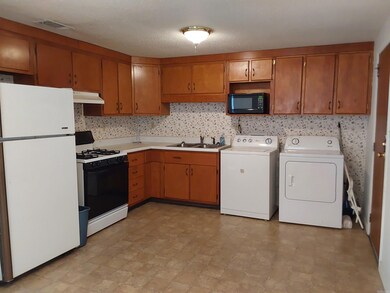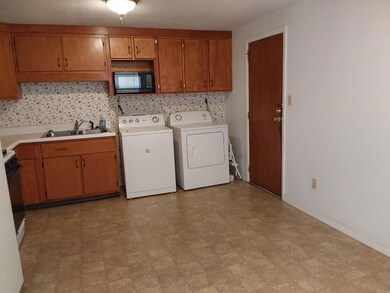
721 Edgehill Dr Benton, AR 72015
Highlights
- Traditional Architecture
- Eat-In Kitchen
- Central Heating and Cooling System
- Perrin Elementary School Rated A-
- 1-Story Property
- Walk-in Shower
About This Home
As of December 2024Great fixer upper, just a few updates and it's all ready to go. Carpet throughout, nice kitchen area, one car garage with backyard entry, nice fenced in backyard with shed that conveys, washer and dryer, and refrigerator convey. Property sold as is, where is. Seller never occupied the property, no disclosure. Agents see remarks.
Home Details
Home Type
- Single Family
Est. Annual Taxes
- $542
Year Built
- Built in 1964
Lot Details
- 8,712 Sq Ft Lot
- Chain Link Fence
- Level Lot
Parking
- 1 Car Garage
Home Design
- Traditional Architecture
- Frame Construction
- Architectural Shingle Roof
- Metal Siding
Interior Spaces
- 900 Sq Ft Home
- 1-Story Property
- Ceiling Fan
- Combination Kitchen and Dining Room
- Crawl Space
- Washer Hookup
Kitchen
- Eat-In Kitchen
- Stove
- Gas Range
- Formica Countertops
Flooring
- Carpet
- Vinyl
Bedrooms and Bathrooms
- 3 Bedrooms
- 1 Full Bathroom
- Walk-in Shower
Schools
- Howard Perrin Elementary School
- Benton Middle School
- Benton High School
Utilities
- Central Heating and Cooling System
- Gas Water Heater
Ownership History
Purchase Details
Purchase Details
Purchase Details
Purchase Details
Similar Homes in Benton, AR
Home Values in the Area
Average Home Value in this Area
Purchase History
| Date | Type | Sale Price | Title Company |
|---|---|---|---|
| Warranty Deed | $52,000 | -- | |
| Warranty Deed | -- | -- | |
| Warranty Deed | $31,000 | -- | |
| Deed | $12,500 | -- |
Property History
| Date | Event | Price | Change | Sq Ft Price |
|---|---|---|---|---|
| 07/10/2025 07/10/25 | For Rent | $1,200 | 0.0% | -- |
| 12/31/2024 12/31/24 | Sold | $110,000 | +4.3% | $122 / Sq Ft |
| 12/12/2024 12/12/24 | Pending | -- | -- | -- |
| 12/09/2024 12/09/24 | For Sale | $105,500 | -- | $117 / Sq Ft |
Tax History Compared to Growth
Tax History
| Year | Tax Paid | Tax Assessment Tax Assessment Total Assessment is a certain percentage of the fair market value that is determined by local assessors to be the total taxable value of land and additions on the property. | Land | Improvement |
|---|---|---|---|---|
| 2024 | $542 | $22,588 | $3,920 | $18,668 |
| 2023 | $105 | $22,588 | $3,920 | $18,668 |
| 2022 | $155 | $22,588 | $3,920 | $18,668 |
| 2021 | $155 | $15,600 | $2,800 | $12,800 |
| 2020 | $155 | $15,600 | $2,800 | $12,800 |
| 2019 | $155 | $15,600 | $2,800 | $12,800 |
| 2018 | $179 | $15,600 | $2,800 | $12,800 |
| 2017 | $179 | $15,600 | $2,800 | $12,800 |
| 2016 | $542 | $11,650 | $2,000 | $9,650 |
| 2015 | $182 | $11,650 | $2,000 | $9,650 |
| 2014 | $186 | $9,560 | $2,000 | $7,560 |
Agents Affiliated with this Home
-
Mary Furr
M
Seller's Agent in 2025
Mary Furr
Prime Realty and Property Management
(501) 651-0700
6 Total Sales
-
Amy Eden

Seller's Agent in 2024
Amy Eden
CBRPM Bryant
(501) 680-1744
43 in this area
218 Total Sales
-
Jessica Parker

Buyer's Agent in 2024
Jessica Parker
Century 21 Parker & Scroggins Realty - Benton
(501) 303-0088
81 in this area
248 Total Sales
Map
Source: Cooperative Arkansas REALTORS® MLS
MLS Number: 24044013
APN: 800-17466-000
- 2404 Shaker Ridge
- 2002 Cherry Crossing
- 1909 Fernwood Cove
- 1906 Fernwood Cove
- 2608 Stoneleigh Dr
- 1114 Edgehill
- 2608 Timbermist Cir
- 1007 Spring Creek Cove
- 1146 Spring Creek Dr
- 811 Hester
- 1902 Lynnwood
- 1518 Nantucket Dr
- 1912 Cedarhurst
- 720 Oakwood
- 3006 Alcoa Blvd
- 118 Winstone St
- 2708 Eagle Run
- 720 Adrian
- 2932 Gillis Dr
- 509 Algood St
