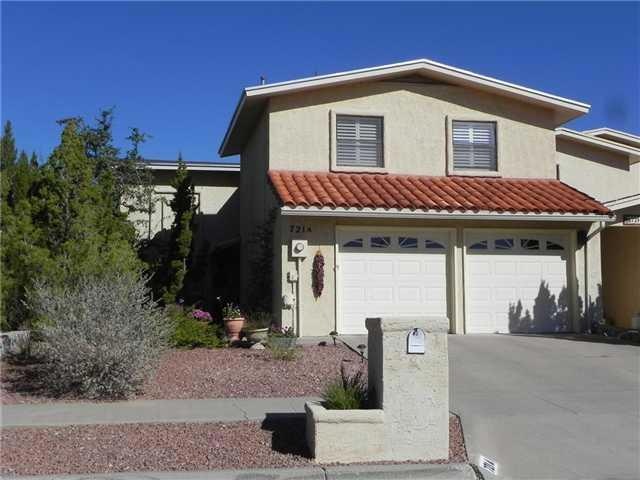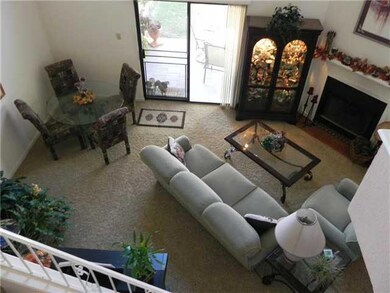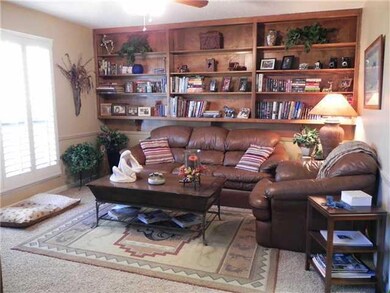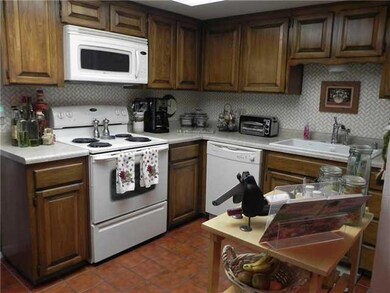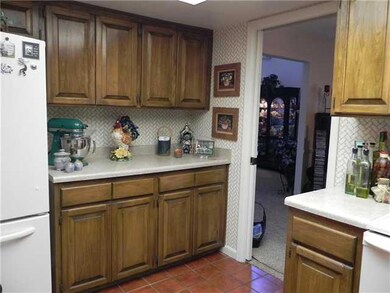
721 Espada Dr Unit A El Paso, TX 79912
Chaparral Park North NeighborhoodHighlights
- Cathedral Ceiling
- Jetted Tub in Primary Bathroom
- No HOA
- Coronado High School Rated A-
- End Unit
- Covered patio or porch
About This Home
As of September 2022Beautiful Landscaping Introduces this Inviting 3 Bedroom Townhome with a cozy bookshelf lined media room, separate formal living room with views of the backyard, separate dining w/built-in buffet, well organized kitchen, 2.5 baths, lovely backyard and extended patio area, large laundry, shutters & upgrades throughout. Pride of Ownership Evident.
Last Agent to Sell the Property
Sandy Messer And Associates License #0273363 Listed on: 11/15/2012
Townhouse Details
Home Type
- Townhome
Est. Annual Taxes
- $4,600
Year Built
- Built in 1985
Lot Details
- 4,792 Sq Ft Lot
- End Unit
- Landscaped
- Back Yard Fenced
Parking
- Attached Garage
Home Design
- Shingle Roof
- Tile Roof
- Stucco Exterior
Interior Spaces
- 2,282 Sq Ft Home
- 2-Story Property
- Built-In Features
- Bar
- Cathedral Ceiling
- Ceiling Fan
- Skylights
- Shutters
- Formal Dining Room
- Property Views
Kitchen
- Free-Standing Electric Oven
- Microwave
- Dishwasher
- Disposal
Flooring
- Carpet
- Tile
Bedrooms and Bathrooms
- 3 Bedrooms
- Primary Bedroom Upstairs
- Jetted Tub in Primary Bathroom
- Hydromassage or Jetted Bathtub
Outdoor Features
- Covered patio or porch
Schools
- Rivera Elementary School
- Morehead Middle School
- Coronado High School
Utilities
- Evaporated cooling system
- Refrigerated Cooling System
- Forced Air Heating System
- Heating System Uses Natural Gas
Community Details
- No Home Owners Association
- Sierra Del Sol Subdivision
Listing and Financial Details
- Homestead Exemption
- Assessor Parcel Number S373999002B1320
Similar Homes in El Paso, TX
Home Values in the Area
Average Home Value in this Area
Property History
| Date | Event | Price | Change | Sq Ft Price |
|---|---|---|---|---|
| 09/23/2022 09/23/22 | Sold | -- | -- | -- |
| 08/15/2022 08/15/22 | Pending | -- | -- | -- |
| 08/10/2022 08/10/22 | Price Changed | $274,900 | -8.2% | $120 / Sq Ft |
| 07/29/2022 07/29/22 | For Sale | $299,500 | +71.2% | $131 / Sq Ft |
| 01/09/2013 01/09/13 | Sold | -- | -- | -- |
| 12/10/2012 12/10/12 | Pending | -- | -- | -- |
| 11/15/2012 11/15/12 | For Sale | $174,900 | -- | $77 / Sq Ft |
Tax History Compared to Growth
Agents Affiliated with this Home
-
Catherine Payne

Seller's Agent in 2022
Catherine Payne
Sandy Messer And Associates
(915) 630-9557
17 in this area
96 Total Sales
-
Mari Hidalgo

Buyer's Agent in 2022
Mari Hidalgo
Home Pros Real Estate Group
(915) 790-8066
3 in this area
14 Total Sales
-
Sandy Messer

Seller's Agent in 2013
Sandy Messer
Sandy Messer And Associates
(915) 329-6111
29 in this area
138 Total Sales
-
Albert Messer
A
Seller Co-Listing Agent in 2013
Albert Messer
Sandy Messer And Associates
(915) 355-2002
3 in this area
25 Total Sales
Map
Source: Greater El Paso Association of REALTORS®
MLS Number: 528113
APN: S373-999-002B-1320
- 6170 Los Robles Dr
- 6464 Snowheights Ct
- 6201 Escondido Dr Unit 7-C
- 6201 Escondido Dr Unit 7-D
- 6201 Escondido Dr Unit 8-A
- 766 Espada Dr Unit C
- 428 Stonebluff Rd
- 6236 Pino Real Dr
- 6350 Escondido Dr Unit A-24
- 532 Satellite Dr
- 6212 Constellation Dr
- 536 Satellite Dr
- 6224 Los Altos Dr
- 6249 Westwind Dr
- 6253 Westwind Dr
- 500 Thunderbird Dr Unit 109
- 71 Northwind Dr
- 6006 Balcones Ct Unit 14
- 350 Thunderbird Dr Unit 59
- 350 Thunderbird Dr Unit F45
