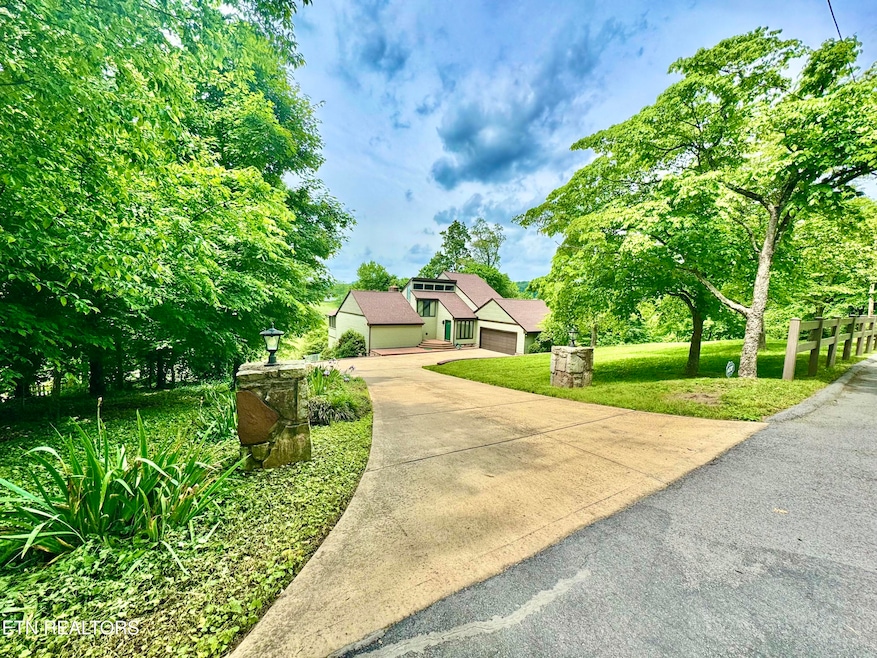
721 Fan St Tazewell, TN 37879
Estimated payment $2,312/month
Highlights
- 2.4 Acre Lot
- Deck
- Cathedral Ceiling
- Mountain View
- Wooded Lot
- 2 Fireplaces
About This Home
**Charming Three-Bedroom Home in Tazewell, Tennessee!**
Discover your dream home tucked away at the end of a peaceful cul-de-sac street in a tranquil neighborhood. This delightful three-bedroom, three-and-a-half-bath residence offers the perfect blend of comfort and charm, making it an ideal haven for families and individuals alike.
**Key Features:**
- **Spacious Master Suite:** Relax in the large master suite, complete with a covered screened-in porch, perfect for enjoying your morning coffee or unwinding in the evenings.
- **Versatile Living Spaces:** The full finished basement boasts a kitchenette and office area, providing an excellent space for entertainment, work, or extra storage.
- **Convenient Parking:** Featuring a two-car garage and an additional storage garage located under the porch, this home offers plenty of room for your vehicles and belongings.
- **Open Balcony:** An inviting open balcony overlooks the living room, adding to the home's charm and creating an airy, open atmosphere.
- **Updated and Efficient:** Enjoy peace of mind with recently replaced roof, windows, and doors, combining modern efficiency with the home's original character.
- **Flexible Layout:** Although this is a three-level home, it provides the option for one-level living, with the master suite and garage conveniently located on the main floor.
- **Expansive Outdoor Space:** This property includes 2 lots, totaling 1.6 acres of land, surrounded by lush, wooded areas that enhance your privacy and create a serene retreat with a fenced in back yard.
Don't miss the opportunity to make this charming home your own! Schedule a viewing today and experience the tranquility and beauty of Tazewell living.
Listing Agent
Turn Key Realty Brokerage Phone: 423-869-5111 License #354910 Listed on: 07/02/2025
Home Details
Home Type
- Single Family
Est. Annual Taxes
- $1,599
Year Built
- Built in 1978
Lot Details
- 2.4 Acre Lot
- Cul-De-Sac
- Chain Link Fence
- Irregular Lot
- Wooded Lot
Parking
- 2 Car Garage
- Parking Available
- Side Facing Garage
- Garage Door Opener
- Off-Street Parking
Property Views
- Mountain Views
- Countryside Views
Home Design
- Frame Construction
- Vinyl Siding
Interior Spaces
- 3,591 Sq Ft Home
- Cathedral Ceiling
- 2 Fireplaces
- Wood Burning Fireplace
- Stone Fireplace
- Insulated Windows
- Combination Kitchen and Dining Room
- Bonus Room
- Screened Porch
- Storage
- Finished Basement
- Walk-Out Basement
Kitchen
- Eat-In Kitchen
- Range
- Microwave
- Dishwasher
- Kitchen Island
Flooring
- Carpet
- Tile
Bedrooms and Bathrooms
- 3 Bedrooms
Laundry
- Dryer
- Washer
Outdoor Features
- Balcony
- Deck
Schools
- Tazewell-New Tazewell Elementary School
- Soldiers Memorial Middle School
- Claiborne County High School
Utilities
- Central Heating and Cooling System
Community Details
- No Home Owners Association
- George Buchanan Subdivision
Listing and Financial Details
- Assessor Parcel Number 095C A 021.01
Map
Home Values in the Area
Average Home Value in this Area
Tax History
| Year | Tax Paid | Tax Assessment Tax Assessment Total Assessment is a certain percentage of the fair market value that is determined by local assessors to be the total taxable value of land and additions on the property. | Land | Improvement |
|---|---|---|---|---|
| 2024 | $1,599 | $68,350 | $5,150 | $63,200 |
| 2023 | $1,599 | $68,350 | $5,150 | $63,200 |
| 2022 | $1,367 | $68,350 | $5,150 | $63,200 |
| 2021 | $1,119 | $43,400 | $5,525 | $37,875 |
| 2020 | $1,119 | $43,400 | $5,525 | $37,875 |
| 2019 | $1,119 | $43,400 | $5,525 | $37,875 |
| 2018 | $1,119 | $43,400 | $5,525 | $37,875 |
| 2017 | $1,119 | $43,400 | $5,525 | $37,875 |
| 2016 | $1,073 | $41,575 | $5,525 | $36,050 |
| 2015 | $1,031 | $41,575 | $5,525 | $36,050 |
| 2014 | $1,031 | $41,572 | $0 | $0 |
Property History
| Date | Event | Price | Change | Sq Ft Price |
|---|---|---|---|---|
| 07/16/2025 07/16/25 | Pending | -- | -- | -- |
| 07/02/2025 07/02/25 | Price Changed | $399,900 | -5.9% | $111 / Sq Ft |
| 07/02/2025 07/02/25 | For Sale | $424,900 | 0.0% | $118 / Sq Ft |
| 06/12/2025 06/12/25 | Pending | -- | -- | -- |
| 06/03/2025 06/03/25 | Price Changed | $424,900 | -1.2% | $118 / Sq Ft |
| 05/15/2025 05/15/25 | For Sale | $429,900 | -- | $120 / Sq Ft |
Purchase History
| Date | Type | Sale Price | Title Company |
|---|---|---|---|
| Warranty Deed | $110,000 | -- | |
| Deed | -- | -- | |
| Deed | -- | -- |
Mortgage History
| Date | Status | Loan Amount | Loan Type |
|---|---|---|---|
| Open | $35,000 | Credit Line Revolving | |
| Closed | $100,000 | No Value Available | |
| Closed | $20,000 | No Value Available |
Similar Homes in Tazewell, TN
Source: East Tennessee REALTORS® MLS
MLS Number: 1301148
APN: 095C-A-021.01
- 509 Fan St
- 844 Jim Pressnell Rd
- 1719 Boone Cir
- 728 Essary Rd
- 0 Fulkerson St
- 402 Church St
- 116 Roberts Ln
- 1828 Cherokee Cir
- 865 Shade Pressnell Rd
- 1404 Tazewell Rd
- 409 N Broad St
- 153 Creed Way
- 0 Davis Dr
- 202 N Broad St
- 130 Main St
- 104 Knox St
- 1161 Essary Rd
- Lot 2 Smokey Quartz Blvd
- 1820 Old Knoxville Rd
- 204 Richardson Rd






