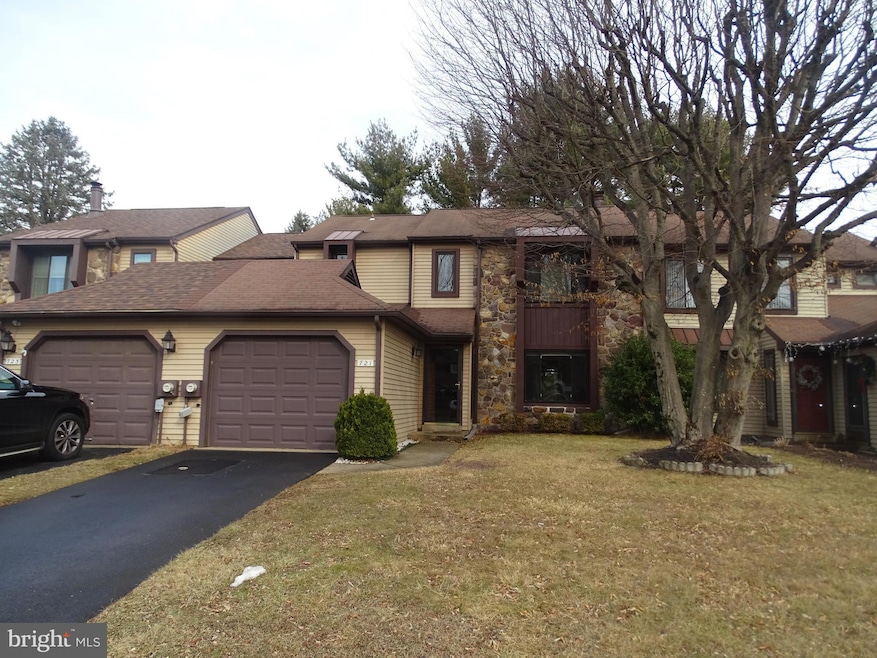
721 Grantham Ct Southampton, PA 18966
Southampton NeighborhoodHighlights
- Colonial Architecture
- Corner Fireplace
- Interior Lot
- Partially Wooded Lot
- 1 Car Attached Garage
- Living Room
About This Home
As of March 2025Great location for 721 Grantham Ct., Southampton which is located in Trowbridge community, located in Upper Southampton Township, Bucks County and features the award-winning Centennial School district. This colonial townhouse has over 1,600 square feet of livable area. First floor of this home is designed with living room which has a corner fireplace, formal dining room with full mirrored wall, Kitchen is eat-in and features counter seating, pantry, dishwasher and electric range, family room has a wood lap accent wall and six-foot sliding glass door to rear yard. Rear yard has patio and fencing. The powder room with laundry closet is also located on the first floor. The second floor has a primary bedroom with double door entry, walk-in closet and modern primary bathroom, 2nd bedroom has ceiling fan and a 3rd bedroom with wall closet. All bedrooms are ample in size. Hall bathroom has ceramic tile walls and floors. Home has been improved with newer windows, sliding glass door along with a newer heating system. Inspect this house buy this house and make it your home.
Last Agent to Sell the Property
Homestarr Realty License #RS093114A Listed on: 02/17/2025

Townhouse Details
Home Type
- Townhome
Est. Annual Taxes
- $4,493
Year Built
- Built in 1980
Lot Details
- 3,520 Sq Ft Lot
- Level Lot
- Partially Wooded Lot
- Back and Front Yard
- Property is in good condition
HOA Fees
- $60 Monthly HOA Fees
Parking
- 1 Car Attached Garage
- 2 Driveway Spaces
- Front Facing Garage
- Garage Door Opener
- On-Street Parking
Home Design
- Colonial Architecture
- Block Foundation
- Frame Construction
- Asphalt Roof
Interior Spaces
- 1,628 Sq Ft Home
- Property has 2 Levels
- Corner Fireplace
- Family Room
- Living Room
- Dining Room
Flooring
- Carpet
- Laminate
Bedrooms and Bathrooms
- 3 Bedrooms
- En-Suite Primary Bedroom
Schools
- William Tennent High School
Utilities
- Central Air
- Heat Pump System
- Back Up Electric Heat Pump System
- Electric Water Heater
- Municipal Trash
- Phone Available
- Cable TV Available
Listing and Financial Details
- Assessor Parcel Number 48-025-060
Community Details
Overview
- Trowbridge HOA
- Trowbridge Subdivision
Pet Policy
- Pets Allowed
Ownership History
Purchase Details
Home Financials for this Owner
Home Financials are based on the most recent Mortgage that was taken out on this home.Purchase Details
Purchase Details
Home Financials for this Owner
Home Financials are based on the most recent Mortgage that was taken out on this home.Purchase Details
Home Financials for this Owner
Home Financials are based on the most recent Mortgage that was taken out on this home.Purchase Details
Similar Homes in Southampton, PA
Home Values in the Area
Average Home Value in this Area
Purchase History
| Date | Type | Sale Price | Title Company |
|---|---|---|---|
| Deed | $410,000 | None Listed On Document | |
| Interfamily Deed Transfer | -- | Attorney | |
| Deed | $272,500 | None Available | |
| Deed | $135,000 | Lawyers Title Insurance Co | |
| Interfamily Deed Transfer | -- | -- |
Mortgage History
| Date | Status | Loan Amount | Loan Type |
|---|---|---|---|
| Previous Owner | $50,000 | Purchase Money Mortgage | |
| Previous Owner | $10,000 | Unknown | |
| Previous Owner | $115,000 | Credit Line Revolving | |
| Previous Owner | $114,750 | No Value Available |
Property History
| Date | Event | Price | Change | Sq Ft Price |
|---|---|---|---|---|
| 03/31/2025 03/31/25 | Sold | $410,000 | 0.0% | $252 / Sq Ft |
| 03/05/2025 03/05/25 | Off Market | $410,000 | -- | -- |
| 02/24/2025 02/24/25 | Pending | -- | -- | -- |
| 02/17/2025 02/17/25 | For Sale | $410,000 | -- | $252 / Sq Ft |
Tax History Compared to Growth
Tax History
| Year | Tax Paid | Tax Assessment Tax Assessment Total Assessment is a certain percentage of the fair market value that is determined by local assessors to be the total taxable value of land and additions on the property. | Land | Improvement |
|---|---|---|---|---|
| 2024 | $5,775 | $27,000 | $3,520 | $23,480 |
| 2023 | $5,599 | $27,000 | $3,520 | $23,480 |
| 2022 | $5,481 | $27,000 | $3,520 | $23,480 |
| 2021 | $5,383 | $27,000 | $3,520 | $23,480 |
| 2020 | $5,308 | $27,000 | $3,520 | $23,480 |
| 2019 | $5,113 | $27,000 | $3,520 | $23,480 |
| 2018 | $4,995 | $27,000 | $3,520 | $23,480 |
| 2017 | $4,854 | $27,000 | $3,520 | $23,480 |
| 2016 | $4,854 | $27,000 | $3,520 | $23,480 |
| 2015 | -- | $27,000 | $3,520 | $23,480 |
| 2014 | -- | $27,000 | $3,520 | $23,480 |
Agents Affiliated with this Home
-
Michael Hughes
M
Seller's Agent in 2025
Michael Hughes
Homestarr Realty
(215) 378-7421
4 in this area
62 Total Sales
Map
Source: Bright MLS
MLS Number: PABU2087350
APN: 48-025-060
- 1712 Fredendall Cir
- 1535 Fieldwood Rd
- 647 Croft Dr
- 643 Croft Dr
- 1720 Balas Cir
- 543 Jason Dr
- 506 Jason Dr
- 905 Pebble Ln
- 8 Sienna Place
- 875 Sycamore Dr
- 850 Sycamore Dr
- 632 Pickering Rd
- 27 N Westview Ave
- 681 Provident Rd
- 1238 Valley Hill Trail
- 930 E Maple Dr
- 1032 School Ln
- 1103 Roberts Ave
- 1735 Autumn Leaf Ln
- 1305 Roberts Ave






