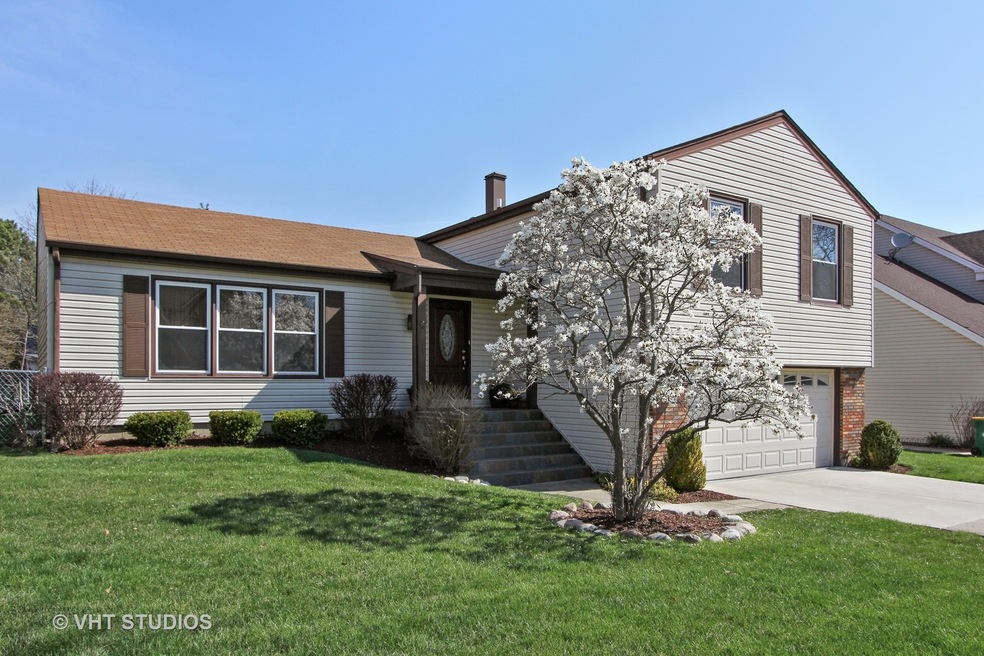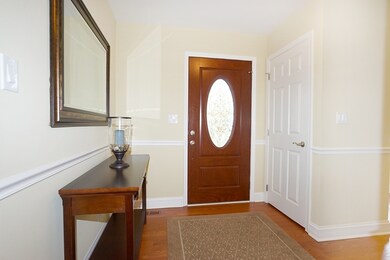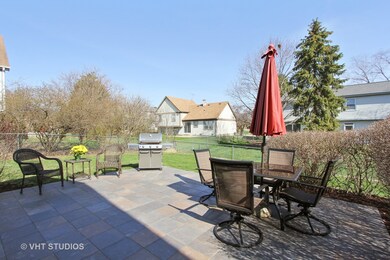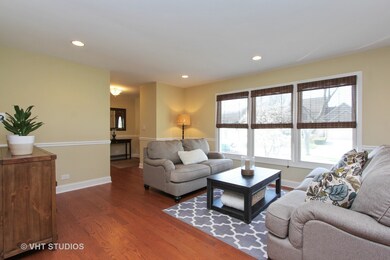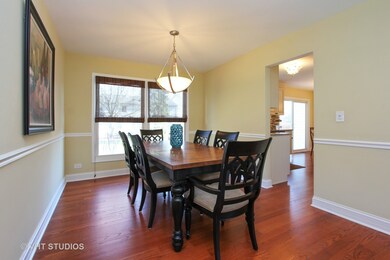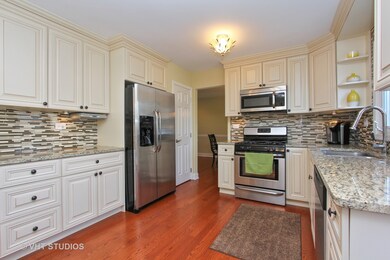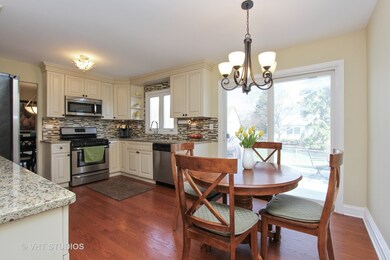
721 Heatherdown Way Buffalo Grove, IL 60089
Prairie Park-Lake County NeighborhoodHighlights
- Deck
- Contemporary Architecture
- Wood Flooring
- Prairie Elementary School Rated A
- Recreation Room
- 2-minute walk to Martha Weiss Park
About This Home
As of July 2020*HOT*HOT*HOT*So Much NEW in this recently remodeled 4 bedroom home with finished sub basement! Gorgeous Kitchen with custom 42" Cabinets, Granite Counters, stone/glass backsplash, SS Appliances*Hardwood Floors in Living Room, Family Room, Kitchen, Foyer and Stairs*All bathrooms updated featuring custom vanities, Granite counters, recessed lighting**New Walkway and Stairs to front of house*New Stone patio*Beautiful updated home, just a block from Prairie Elementary*Stevenson High School*finished sub basement*Move in ready and all this under 450K Don't let this one get away!
Last Agent to Sell the Property
@properties Christie's International Real Estate License #475131291 Listed on: 05/18/2018

Home Details
Home Type
- Single Family
Est. Annual Taxes
- $15,185
Year Built | Renovated
- 1978 | 2014
Lot Details
- Fenced Yard
Parking
- Attached Garage
- Garage Transmitter
- Garage Door Opener
- Driveway
- Parking Included in Price
Home Design
- Contemporary Architecture
- Brick Exterior Construction
- Slab Foundation
- Asphalt Shingled Roof
- Vinyl Siding
Interior Spaces
- Entrance Foyer
- Recreation Room
- Wood Flooring
- Storm Screens
Kitchen
- Breakfast Bar
- Walk-In Pantry
- Oven or Range
- Microwave
- Dishwasher
- Stainless Steel Appliances
- Disposal
Bedrooms and Bathrooms
- Walk-In Closet
- Primary Bathroom is a Full Bathroom
- Soaking Tub
Laundry
- Dryer
- Washer
Finished Basement
- Basement Fills Entire Space Under The House
- Sub-Basement
Outdoor Features
- Deck
- Patio
Utilities
- Forced Air Heating and Cooling System
- Heating System Uses Gas
- Lake Michigan Water
Listing and Financial Details
- Homeowner Tax Exemptions
Ownership History
Purchase Details
Purchase Details
Home Financials for this Owner
Home Financials are based on the most recent Mortgage that was taken out on this home.Purchase Details
Home Financials for this Owner
Home Financials are based on the most recent Mortgage that was taken out on this home.Purchase Details
Home Financials for this Owner
Home Financials are based on the most recent Mortgage that was taken out on this home.Purchase Details
Home Financials for this Owner
Home Financials are based on the most recent Mortgage that was taken out on this home.Purchase Details
Purchase Details
Home Financials for this Owner
Home Financials are based on the most recent Mortgage that was taken out on this home.Similar Homes in the area
Home Values in the Area
Average Home Value in this Area
Purchase History
| Date | Type | Sale Price | Title Company |
|---|---|---|---|
| Deed | -- | None Listed On Document | |
| Warranty Deed | $412,000 | Chicago Title | |
| Warranty Deed | $445,000 | Chicago Title | |
| Warranty Deed | $412,000 | Cambridge Title Company | |
| Special Warranty Deed | $295,100 | Fidelity National Title | |
| Sheriffs Deed | $351,828 | None Available | |
| Warranty Deed | $375,000 | Attorneys Title Guaranty Fun |
Mortgage History
| Date | Status | Loan Amount | Loan Type |
|---|---|---|---|
| Previous Owner | $329,600 | New Conventional | |
| Previous Owner | $240,000 | New Conventional | |
| Previous Owner | $255,000 | New Conventional | |
| Previous Owner | $289,000 | Adjustable Rate Mortgage/ARM | |
| Previous Owner | $307,500 | New Conventional | |
| Previous Owner | $61,900 | Unknown | |
| Previous Owner | $290,000 | Purchase Money Mortgage | |
| Previous Owner | $90,000 | Unknown |
Property History
| Date | Event | Price | Change | Sq Ft Price |
|---|---|---|---|---|
| 07/21/2020 07/21/20 | Sold | $412,000 | -0.5% | $187 / Sq Ft |
| 06/11/2020 06/11/20 | Pending | -- | -- | -- |
| 06/04/2020 06/04/20 | Price Changed | $414,000 | -3.5% | $188 / Sq Ft |
| 05/21/2020 05/21/20 | For Sale | $429,000 | -3.6% | $195 / Sq Ft |
| 06/29/2018 06/29/18 | Sold | $445,000 | 0.0% | $202 / Sq Ft |
| 05/19/2018 05/19/18 | Pending | -- | -- | -- |
| 05/18/2018 05/18/18 | Price Changed | $445,000 | +1.2% | $202 / Sq Ft |
| 05/18/2018 05/18/18 | For Sale | $439,900 | +6.8% | $200 / Sq Ft |
| 06/02/2014 06/02/14 | Sold | $412,000 | -4.0% | $187 / Sq Ft |
| 04/28/2014 04/28/14 | Pending | -- | -- | -- |
| 04/17/2014 04/17/14 | For Sale | $429,000 | +45.4% | $195 / Sq Ft |
| 01/14/2014 01/14/14 | Sold | $295,100 | -1.6% | $134 / Sq Ft |
| 12/09/2013 12/09/13 | Pending | -- | -- | -- |
| 11/19/2013 11/19/13 | Price Changed | $299,900 | -7.7% | $136 / Sq Ft |
| 10/21/2013 10/21/13 | For Sale | $324,900 | -- | $148 / Sq Ft |
Tax History Compared to Growth
Tax History
| Year | Tax Paid | Tax Assessment Tax Assessment Total Assessment is a certain percentage of the fair market value that is determined by local assessors to be the total taxable value of land and additions on the property. | Land | Improvement |
|---|---|---|---|---|
| 2024 | $15,185 | $164,733 | $34,776 | $129,957 |
| 2023 | $14,928 | $148,036 | $31,251 | $116,785 |
| 2022 | $14,928 | $143,166 | $30,223 | $112,943 |
| 2021 | $14,370 | $141,622 | $29,897 | $111,725 |
| 2020 | $14,029 | $142,105 | $29,999 | $112,106 |
| 2019 | $13,252 | $141,581 | $29,888 | $111,693 |
| 2018 | $12,637 | $136,930 | $29,537 | $107,393 |
| 2017 | $12,168 | $133,734 | $28,848 | $104,886 |
| 2016 | $11,851 | $128,061 | $27,624 | $100,437 |
| 2015 | $11,540 | $119,762 | $25,834 | $93,928 |
| 2014 | $10,889 | $105,814 | $27,746 | $78,068 |
| 2012 | $10,194 | $106,026 | $27,802 | $78,224 |
Agents Affiliated with this Home
-
Min Shin

Seller's Agent in 2020
Min Shin
Coldwell Banker Realty
(708) 218-6605
1 in this area
58 Total Sales
-
Nitasha Kassam

Buyer's Agent in 2020
Nitasha Kassam
@ Properties
(847) 809-8869
1 in this area
79 Total Sales
-
Connie Scott

Seller's Agent in 2018
Connie Scott
@ Properties
(847) 533-7636
78 Total Sales
-
Jane Goldman

Seller's Agent in 2014
Jane Goldman
Gold & Azen Realty
(847) 404-8645
1 in this area
107 Total Sales
-
Franklin Schilaci

Seller's Agent in 2014
Franklin Schilaci
Berkshire Hathaway HomeServices Starck Real Estate
(630) 379-3511
47 Total Sales
Map
Source: Midwest Real Estate Data (MRED)
MLS Number: MRD09930641
APN: 15-29-204-009
- 327 Lasalle Ln
- 1553 Brandywyn Ct N Unit 1
- 888 Knollwood Dr Unit 1
- 1327 Gail Dr Unit 4
- 1265 Devonshire Rd
- 1270 Brandywyn Ln
- 1262 Gail Dr
- 457 Caren Dr
- 962 Thompson Blvd
- 985 Knollwood Dr
- 413 Caren Dr
- 1108 Devonshire Rd Unit 1
- 305 Ronnie Dr
- 1260 Ranch View Ct Unit 7
- 1911 Twin Oaks Ct
- 1141 Courtland Dr Unit 15
- 980 Lucinda Dr
- 5107 N Arlington Heights Rd
- 871 Shady Grove Ln
- 267 Kendall Ct Unit 11
