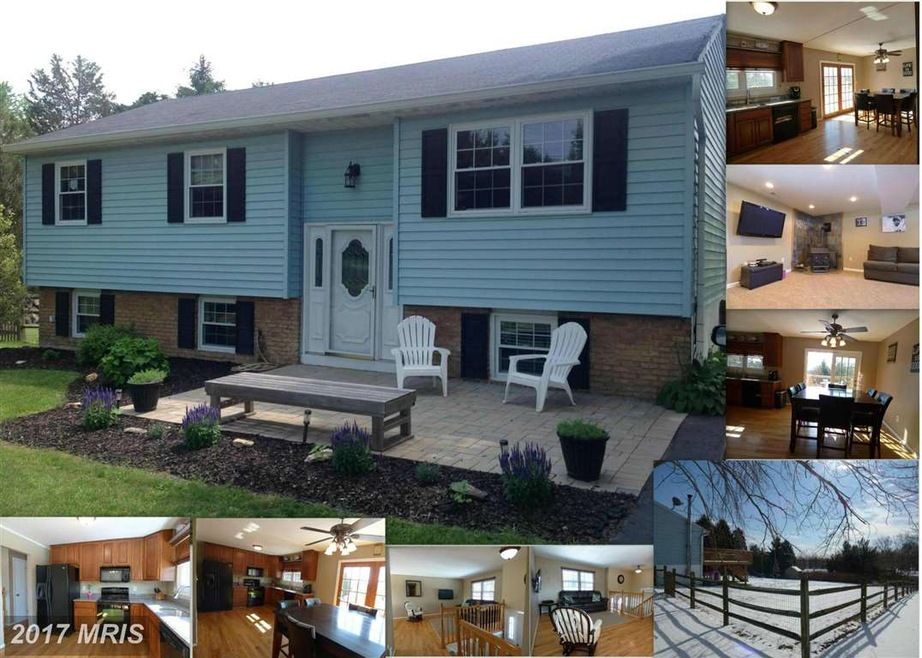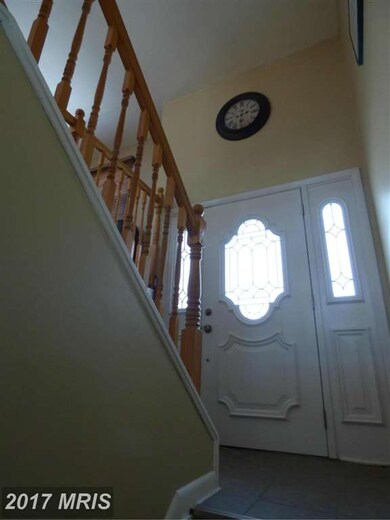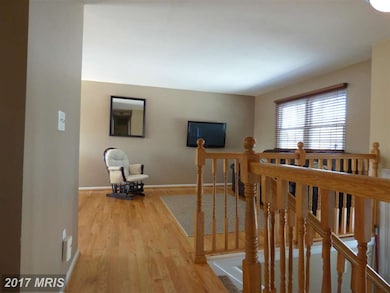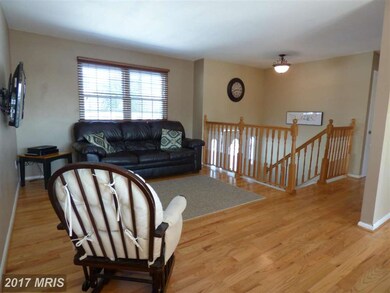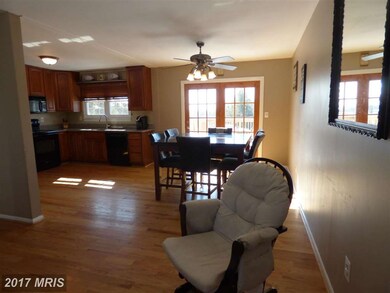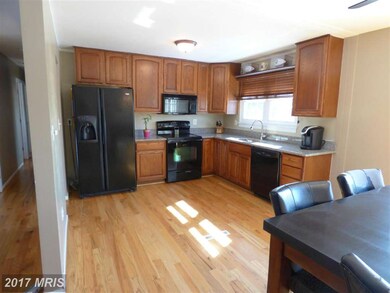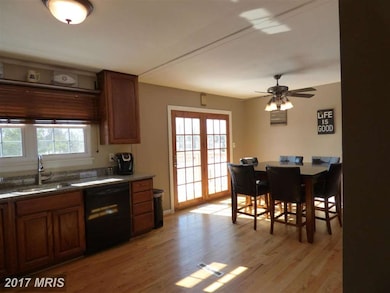
721 Holliday Ln Westminster, MD 21157
Highlights
- Eat-In Gourmet Kitchen
- Deck
- Private Lot
- Mechanicsville Elementary School Rated A-
- Wood Burning Stove
- Wood Flooring
About This Home
As of September 2020See this 4 bed/ 2 full bath home with grand driveway. Enjoy Shiny wide hardwood floors, open family room w/ large European gourmet kitchen w/new granite counters. Enjoy the scenic views in the fenced in back yard on the large deck perfect for cookouts. A newly large fully finished basement w/designer neutral carpet a bedroom and a full bath and European ceramic tiles. Appliances included!!
Last Agent to Sell the Property
Mary Zimmerman
RE/MAX Components Listed on: 02/18/2015

Home Details
Home Type
- Single Family
Est. Annual Taxes
- $2,149
Year Built
- Built in 1973
Lot Details
- 0.58 Acre Lot
- Back Yard Fenced
- Private Lot
- Open Lot
Home Design
- Split Foyer
- Brick Exterior Construction
Interior Spaces
- Property has 2 Levels
- 1 Fireplace
- Wood Burning Stove
- Wood Flooring
- Finished Basement
- Connecting Stairway
Kitchen
- Eat-In Gourmet Kitchen
- Built-In Oven
- Microwave
- Dishwasher
- Upgraded Countertops
- Disposal
Bedrooms and Bathrooms
- 4 Bedrooms | 3 Main Level Bedrooms
- En-Suite Primary Bedroom
- 2 Full Bathrooms
Laundry
- Dryer
- Washer
Parking
- Parking Space Number Location: 2
- Off-Street Parking
Outdoor Features
- Deck
- Terrace
Schools
- Mechanicsville Elementary School
- West Middle School
- Westminster High School
Utilities
- Central Air
- Heat Pump System
- Well
- Electric Water Heater
- Septic Tank
Community Details
- No Home Owners Association
- Fair Lea Hills Subdivision
Listing and Financial Details
- Tax Lot 20
- Assessor Parcel Number 0704028872
Ownership History
Purchase Details
Home Financials for this Owner
Home Financials are based on the most recent Mortgage that was taken out on this home.Purchase Details
Home Financials for this Owner
Home Financials are based on the most recent Mortgage that was taken out on this home.Purchase Details
Home Financials for this Owner
Home Financials are based on the most recent Mortgage that was taken out on this home.Purchase Details
Home Financials for this Owner
Home Financials are based on the most recent Mortgage that was taken out on this home.Purchase Details
Home Financials for this Owner
Home Financials are based on the most recent Mortgage that was taken out on this home.Purchase Details
Home Financials for this Owner
Home Financials are based on the most recent Mortgage that was taken out on this home.Purchase Details
Purchase Details
Similar Homes in Westminster, MD
Home Values in the Area
Average Home Value in this Area
Purchase History
| Date | Type | Sale Price | Title Company |
|---|---|---|---|
| Deed | $367,000 | Advantage Title Company Llc | |
| Interfamily Deed Transfer | -- | Closing Usa Llc | |
| Interfamily Deed Transfer | -- | Nationallink | |
| Deed | $279,000 | Advantage Title Company | |
| Deed | $285,000 | -- | |
| Deed | $285,000 | -- | |
| Deed | $209,000 | -- | |
| Deed | -- | -- |
Mortgage History
| Date | Status | Loan Amount | Loan Type |
|---|---|---|---|
| Open | $367,000 | VA | |
| Previous Owner | $262,500 | New Conventional | |
| Previous Owner | $273,516 | FHA | |
| Previous Owner | $279,000 | New Conventional | |
| Previous Owner | $237,500 | Stand Alone Second | |
| Previous Owner | $240,000 | Stand Alone Second | |
| Previous Owner | $236,000 | Stand Alone Refi Refinance Of Original Loan | |
| Previous Owner | $228,000 | Purchase Money Mortgage | |
| Previous Owner | $228,000 | Purchase Money Mortgage | |
| Previous Owner | $59,000 | Stand Alone Refi Refinance Of Original Loan | |
| Previous Owner | $37,000 | Stand Alone Second |
Property History
| Date | Event | Price | Change | Sq Ft Price |
|---|---|---|---|---|
| 09/24/2020 09/24/20 | Sold | $367,500 | -3.3% | $194 / Sq Ft |
| 08/03/2020 08/03/20 | Pending | -- | -- | -- |
| 07/31/2020 07/31/20 | For Sale | $380,000 | +36.2% | $201 / Sq Ft |
| 05/28/2015 05/28/15 | Sold | $279,000 | -0.3% | $145 / Sq Ft |
| 03/30/2015 03/30/15 | Pending | -- | -- | -- |
| 03/25/2015 03/25/15 | Price Changed | $279,900 | 0.0% | $146 / Sq Ft |
| 03/17/2015 03/17/15 | Price Changed | $279,990 | 0.0% | $146 / Sq Ft |
| 03/09/2015 03/09/15 | For Sale | $279,995 | 0.0% | $146 / Sq Ft |
| 03/08/2015 03/08/15 | Pending | -- | -- | -- |
| 02/18/2015 02/18/15 | For Sale | $279,995 | -- | $146 / Sq Ft |
Tax History Compared to Growth
Tax History
| Year | Tax Paid | Tax Assessment Tax Assessment Total Assessment is a certain percentage of the fair market value that is determined by local assessors to be the total taxable value of land and additions on the property. | Land | Improvement |
|---|---|---|---|---|
| 2025 | $3,770 | $363,200 | $143,200 | $220,000 |
| 2024 | $3,770 | $331,267 | $0 | $0 |
| 2023 | $3,412 | $299,333 | $0 | $0 |
| 2022 | $3,054 | $267,400 | $106,500 | $160,900 |
| 2021 | $6,118 | $260,100 | $0 | $0 |
| 2020 | $2,891 | $252,800 | $0 | $0 |
| 2019 | $2,499 | $245,500 | $106,500 | $139,000 |
| 2018 | $2,381 | $225,300 | $0 | $0 |
| 2017 | $2,131 | $205,100 | $0 | $0 |
| 2016 | -- | $184,900 | $0 | $0 |
| 2015 | -- | $184,900 | $0 | $0 |
| 2014 | -- | $184,900 | $0 | $0 |
Agents Affiliated with this Home
-
Sarah V. Liska

Seller's Agent in 2020
Sarah V. Liska
Freedom Realty LLC
(301) 385-0523
23 in this area
93 Total Sales
-
T
Buyer's Agent in 2020
TIFFANY CARTER
Freedom Realty LLC
-
M
Seller's Agent in 2015
Mary Zimmerman
RE/MAX
Map
Source: Bright MLS
MLS Number: 1000410501
APN: 04-028872
- 2810 Rainbow Dr
- 3043 Deep Valley Dr
- 624 Deer Park Rd
- 618 Deer Park Rd
- 836 Wilda Dr
- 3326 Sykesville Rd
- 2731 Old Washington Rd
- 3363 Sykesville Rd
- 112 E Nicodemus Rd
- 1013 Wilda Dr
- 3417 Avis Ct
- 1903 Tea Mint Dr
- 2612 Jeffrey Lori Dr
- 3523 Oxwed Ct
- 1724 Deer Park Rd
- 18.25 ACRES NE/S Sykesville Rd Rt 32 Nw of Smallwood
- 1701 Nelson Rd
- 1696 Nelson Rd
- 1705 Nelson Rd
- 1744 Peppermint Ln
