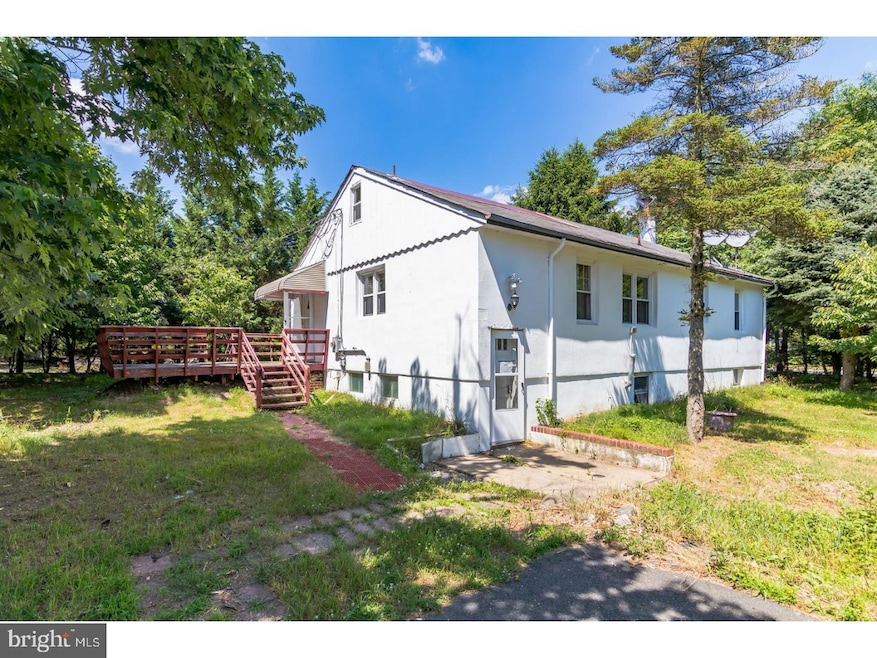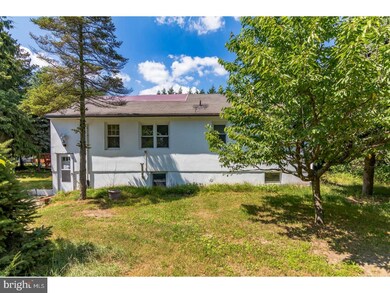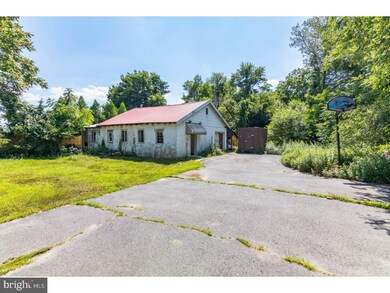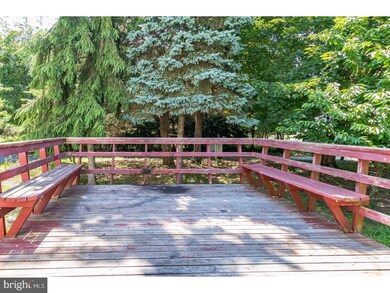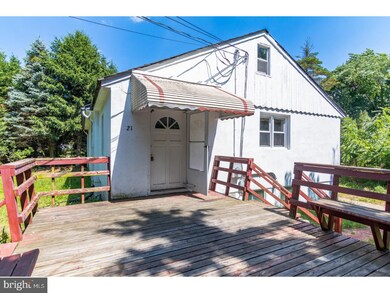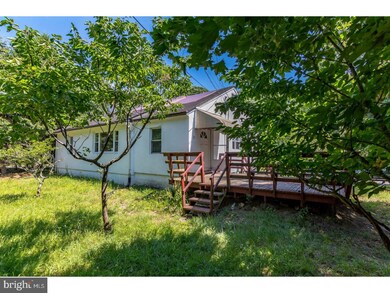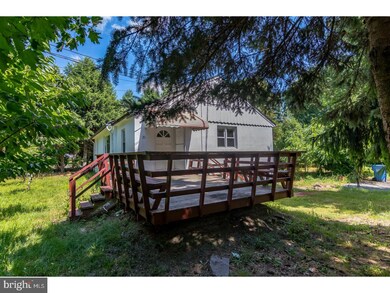
721 Hyson Rd Jackson, NJ 08527
Hyson-Bennett Mills NeighborhoodEstimated Value: $336,000 - $604,000
Highlights
- Rambler Architecture
- No HOA
- Living Room
- 1 Fireplace
- Eat-In Kitchen
- En-Suite Primary Bedroom
About This Home
As of July 2019This 3BR/1Bth ranch-style home has approx. 1,161 SF of living space. Features: front deck, full basement and detached garage and sits on roughly a .92 acre lot. Bring your design ideas and make this one shine again. *** Property Condition Disclosure:tarp on the roof, holes in the basement wall and 2 walls are removed and are treated for discoloration. Bedroom 1 and 2 are both treated for discoloration. Separate structure on property in general disrepair. ***
Last Agent to Sell the Property
Elena Levin
REALHome Services and Solutions, Inc. Listed on: 06/27/2018
Home Details
Home Type
- Single Family
Est. Annual Taxes
- $5,802
Year Built
- Built in 1970
Lot Details
- 0.92 Acre Lot
- Property is zoned R1
Parking
- Driveway
Home Design
- Rambler Architecture
- Synthetic Stucco Exterior
Interior Spaces
- 1,161 Sq Ft Home
- Property has 1 Level
- 1 Fireplace
- Family Room
- Living Room
- Basement Fills Entire Space Under The House
- Eat-In Kitchen
Bedrooms and Bathrooms
- 3 Main Level Bedrooms
- En-Suite Primary Bedroom
- 1 Full Bathroom
Utilities
- Central Air
- Back Up Gas Heat Pump System
- Shared Well
Community Details
- No Home Owners Association
Listing and Financial Details
- Tax Lot 00005
- Assessor Parcel Number 12-01601-00005
Ownership History
Purchase Details
Purchase Details
Home Financials for this Owner
Home Financials are based on the most recent Mortgage that was taken out on this home.Purchase Details
Purchase Details
Home Financials for this Owner
Home Financials are based on the most recent Mortgage that was taken out on this home.Purchase Details
Purchase Details
Purchase Details
Home Financials for this Owner
Home Financials are based on the most recent Mortgage that was taken out on this home.Similar Homes in Jackson, NJ
Home Values in the Area
Average Home Value in this Area
Purchase History
| Date | Buyer | Sale Price | Title Company |
|---|---|---|---|
| Hyson 118 J Llc | -- | Wellington Abstract | |
| Kramer Rachel | -- | Wellington Abstract | |
| Hyson 118 J Llc | $261,000 | None Listed On Document | |
| Rczram Llc | $138,500 | Dekel Abstract Llc | |
| Deutsche Bank National Trust Company | -- | None Available | |
| Deutsche Bank Na | -- | -- | |
| -- | -- | -- | |
| Bhattacharyya Amrita | $105,000 | First American |
Mortgage History
| Date | Status | Borrower | Loan Amount |
|---|---|---|---|
| Previous Owner | Kramer Rachel | $420,000 | |
| Previous Owner | Rczram Llc | $175,000 | |
| Previous Owner | Mountzouris Steven | $184,000 | |
| Previous Owner | Apple Cove Llc | $305,490 | |
| Previous Owner | Bhattacharyya Amrita | $78,750 |
Property History
| Date | Event | Price | Change | Sq Ft Price |
|---|---|---|---|---|
| 07/18/2019 07/18/19 | Sold | $138,500 | -14.6% | $119 / Sq Ft |
| 07/03/2019 07/03/19 | Pending | -- | -- | -- |
| 06/14/2019 06/14/19 | For Sale | $162,100 | 0.0% | $140 / Sq Ft |
| 06/13/2019 06/13/19 | Pending | -- | -- | -- |
| 06/12/2019 06/12/19 | For Sale | $162,100 | 0.0% | $140 / Sq Ft |
| 06/11/2019 06/11/19 | Pending | -- | -- | -- |
| 06/10/2019 06/10/19 | For Sale | $162,100 | 0.0% | $140 / Sq Ft |
| 04/19/2019 04/19/19 | Pending | -- | -- | -- |
| 04/10/2019 04/10/19 | Price Changed | $162,100 | -5.0% | $140 / Sq Ft |
| 03/30/2019 03/30/19 | For Sale | $170,600 | 0.0% | $147 / Sq Ft |
| 08/31/2018 08/31/18 | Pending | -- | -- | -- |
| 08/27/2018 08/27/18 | For Sale | $170,600 | +23.2% | $147 / Sq Ft |
| 08/23/2018 08/23/18 | Off Market | $138,500 | -- | -- |
| 08/13/2018 08/13/18 | For Sale | $179,500 | +29.6% | $155 / Sq Ft |
| 08/13/2018 08/13/18 | Off Market | $138,500 | -- | -- |
| 08/09/2018 08/09/18 | Pending | -- | -- | -- |
| 08/09/2018 08/09/18 | Off Market | $138,500 | -- | -- |
| 08/02/2018 08/02/18 | For Sale | $179,500 | +29.6% | $155 / Sq Ft |
| 08/02/2018 08/02/18 | Off Market | $138,500 | -- | -- |
| 07/03/2018 07/03/18 | For Sale | $179,500 | 0.0% | $155 / Sq Ft |
| 07/03/2018 07/03/18 | Pending | -- | -- | -- |
| 06/27/2018 06/27/18 | For Sale | $179,500 | -- | $155 / Sq Ft |
Tax History Compared to Growth
Tax History
| Year | Tax Paid | Tax Assessment Tax Assessment Total Assessment is a certain percentage of the fair market value that is determined by local assessors to be the total taxable value of land and additions on the property. | Land | Improvement |
|---|---|---|---|---|
| 2024 | $6,607 | $257,800 | $107,600 | $150,200 |
| 2023 | $6,345 | $257,800 | $107,600 | $150,200 |
| 2022 | $6,345 | $252,700 | $107,600 | $145,100 |
| 2021 | $6,264 | $252,700 | $107,600 | $145,100 |
| 2020 | $6,176 | $252,700 | $107,600 | $145,100 |
| 2019 | $6,093 | $252,700 | $107,600 | $145,100 |
| 2018 | $5,946 | $252,700 | $107,600 | $145,100 |
| 2017 | $5,802 | $252,700 | $107,600 | $145,100 |
| 2016 | $5,716 | $252,700 | $107,600 | $145,100 |
| 2015 | $5,618 | $252,700 | $107,600 | $145,100 |
| 2014 | $5,471 | $252,700 | $107,600 | $145,100 |
Agents Affiliated with this Home
-
E
Seller's Agent in 2019
Elena Levin
REALHome Services and Solutions, Inc.
(470) 482-6073
2 Total Sales
-
David Stanger
D
Buyer's Agent in 2019
David Stanger
Westmarq Realty LLC
(732) 740-9151
Map
Source: Bright MLS
MLS Number: 1001943838
APN: 12-01601-0000-00005
- 494 Matthews Ln
- 485 Matthews Ln
- 668 Hyson Rd
- 436 Matthews Ln
- 1 Maestro Ct
- 14 Rue Monet
- 00 Montefiore Ave
- 0 Montefiore Ave
- 423 Montefiore Ave
- 340 Meadowood Rd
- 0 Gomberg Ave
- 218 Chandler Rd
- 222 Chandler Rd
- 352 Meadowood Rd
- 3 Kevin Dale Place
- 333 Chandler Rd
- 3 Malibu Ct
- 5 Carlson Ct
- 19 Summerhill Ave
- 5 Knightsbridge Place
