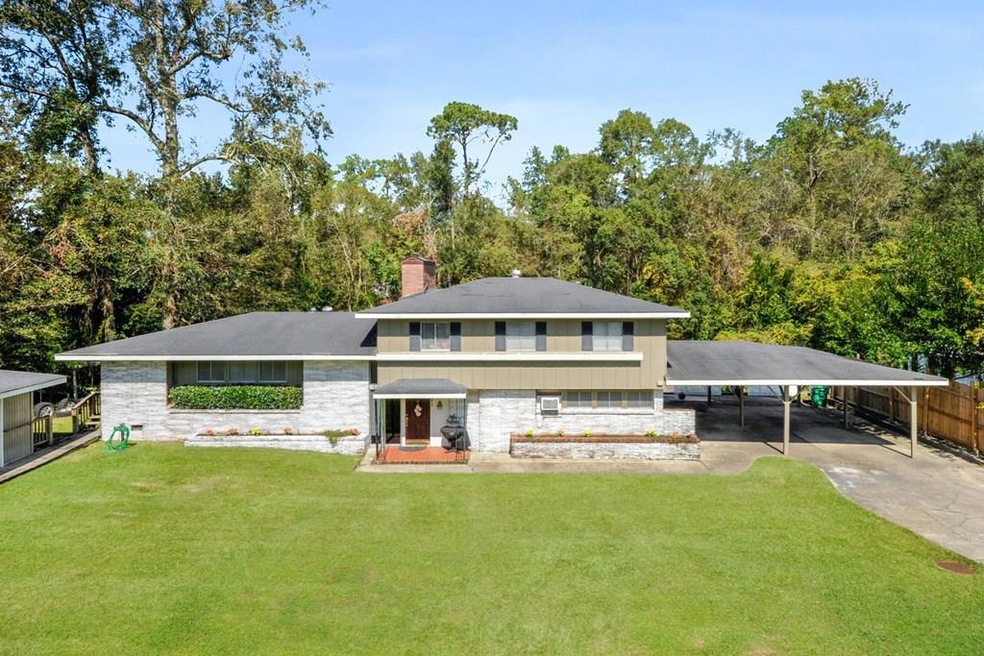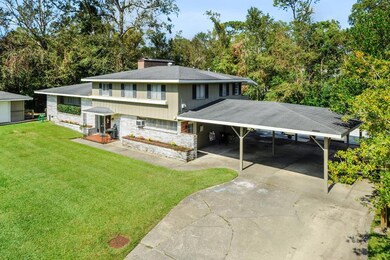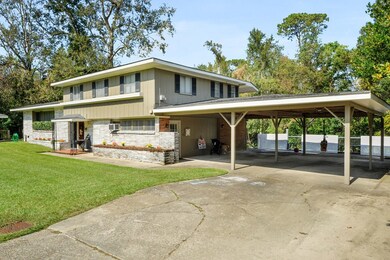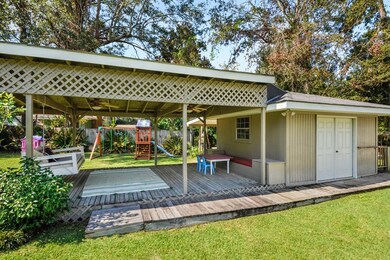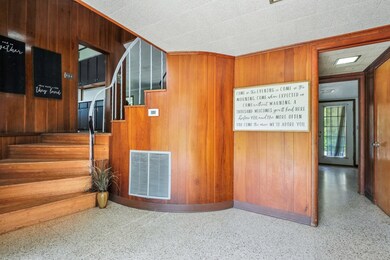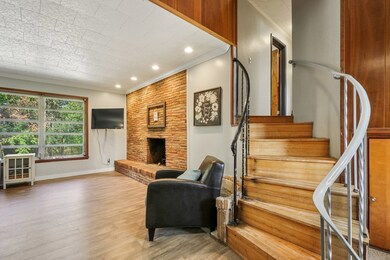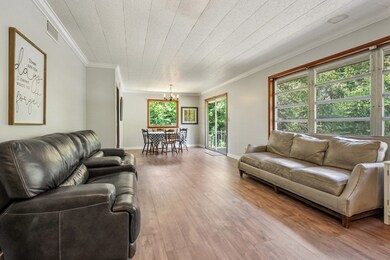
721 Idlewild Ln Picayune, MS 39466
Highlights
- Multiple Fireplaces
- No HOA
- Separate Outdoor Workshop
- Wood Flooring
- Covered patio or porch
- Brick or Stone Mason
About This Home
As of December 2021Awesome location just minutes from main street shopping and Crosby Commons. This large home features 4 bedrooms, 3 baths and 3 wood burning fireplaces. Kitchen, living-dining combo and utility room are all on the main level. 3 bedrooms and 2 baths on upper level with 1 bedroom, 1 bath and small office or other room on bottom floor.. Outside Entertainment area with storage on side of property with covered area is great for cookouts. Large concrete pool in the back is not presently operable.
Last Agent to Sell the Property
RE/MAX Premier Group Brokerage Phone: 6017983399 License #S-55173 Listed on: 10/23/2021

Last Buyer's Agent
Outside Agent
Home Details
Home Type
- Single Family
Est. Annual Taxes
- $3,343
Year Built
- Built in 1962
Home Design
- Split Level Home
- Brick or Stone Mason
- Slab Foundation
- Asbestos Shingle Roof
- Wood Siding
Interior Spaces
- 2,484 Sq Ft Home
- Ceiling Fan
- Multiple Fireplaces
- Wood Burning Fireplace
- Electric Range
- Laundry in Utility Room
Flooring
- Wood
- Tile
- Vinyl
Bedrooms and Bathrooms
- 4 Bedrooms
Parking
- 2 Parking Spaces
- Carport
Outdoor Features
- Covered patio or porch
- Separate Outdoor Workshop
Utilities
- Window Unit Cooling System
- Central Heating and Cooling System
- Heating System Uses Natural Gas
- Natural Gas Connected
- Cable TV Available
Additional Features
- 0.64 Acre Lot
- City Lot
Community Details
- No Home Owners Association
- Westside Subdivision
Listing and Financial Details
- Assessor Parcel Number 6172100040200600
Ownership History
Purchase Details
Home Financials for this Owner
Home Financials are based on the most recent Mortgage that was taken out on this home.Similar Homes in Picayune, MS
Home Values in the Area
Average Home Value in this Area
Purchase History
| Date | Type | Sale Price | Title Company |
|---|---|---|---|
| Warranty Deed | -- | -- |
Property History
| Date | Event | Price | Change | Sq Ft Price |
|---|---|---|---|---|
| 12/22/2021 12/22/21 | Sold | -- | -- | -- |
| 11/20/2021 11/20/21 | Pending | -- | -- | -- |
| 10/23/2021 10/23/21 | For Sale | $220,000 | +18.0% | $89 / Sq Ft |
| 12/22/2020 12/22/20 | Sold | -- | -- | -- |
| 12/18/2020 12/18/20 | Pending | -- | -- | -- |
| 10/14/2020 10/14/20 | For Sale | $186,500 | -- | $75 / Sq Ft |
Tax History Compared to Growth
Tax History
| Year | Tax Paid | Tax Assessment Tax Assessment Total Assessment is a certain percentage of the fair market value that is determined by local assessors to be the total taxable value of land and additions on the property. | Land | Improvement |
|---|---|---|---|---|
| 2024 | $3,343 | $20,697 | $0 | $0 |
| 2023 | $3,343 | $19,091 | $0 | $0 |
| 2022 | $3,170 | $19,091 | $0 | $0 |
| 2021 | $3,170 | $19,091 | $0 | $0 |
| 2020 | $808 | $12,727 | $0 | $0 |
| 2019 | $906 | $13,368 | $0 | $0 |
| 2018 | $909 | $13,368 | $0 | $0 |
| 2017 | $0 | $13,368 | $0 | $0 |
| 2016 | $899 | $13,368 | $0 | $0 |
| 2015 | -- | $12,433 | $0 | $0 |
| 2014 | -- | $12,433 | $0 | $0 |
Agents Affiliated with this Home
-

Seller's Agent in 2021
Devin Smith
RE/MAX
(601) 347-2641
175 Total Sales
-
O
Buyer's Agent in 2021
Outside Agent
-

Seller's Agent in 2020
Woody Spiers
RE/MAX
(601) 916-8630
103 Total Sales
-
S
Buyer's Agent in 2020
Stephanie O'Meara
Valente Real Estate, LLC
(601) 337-4706
110 Total Sales
Map
Source: Pearl River County Board of REALTORS®
MLS Number: 175735
APN: 6-17-2-10-004-020-0600
- 620 Glenwood St
- 700 Idlewild Dr
- NHN Third Ave
- 1215 Fifth Ave
- 1400 Goodyear Blvd
- 1500 Goodyear Blvd
- 600 Third Ave
- 202 N Boley Dr
- 114 Goodyear Blvd
- 516 Fifth Ave
- 1401 Formby Davis Ave
- 319 Dozier St
- 8003 Fishhook
- NHN Nhn
- 309 Dozier St
- 1312 N Beech St
- 1415 8th Ave
- 510 W Canal St
- 718 Mill St
- 301 Williams Ave
