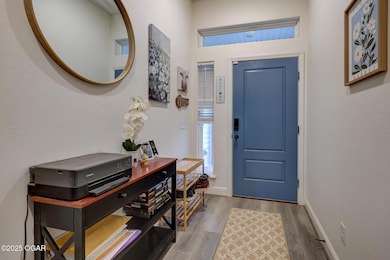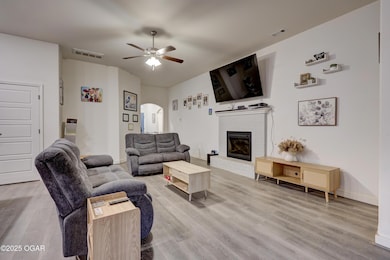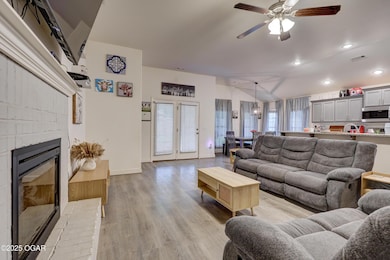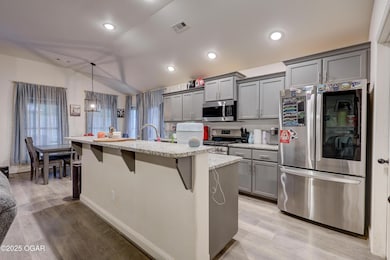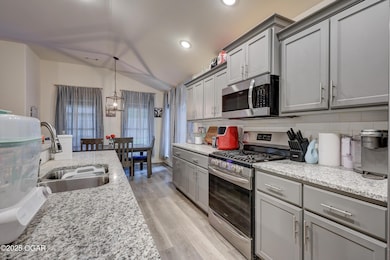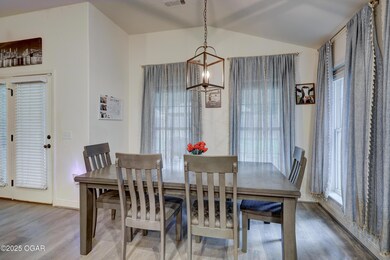This home has been beautifully maintained in the desirable Wilderness Villas subdivision, nestled within the sought-after Briarbrook community. Built in 2019, this residence offers a fresh, modern feel with all the comforts of home.Step inside to an inviting open-concept layout that seamlessly connects the living, dining, and kitchen areas—perfect for entertaining or everyday living. The kitchen is a standout, featuring stainless steel appliances, granite countertops, a large island with bar seating, and a pantry for extra storage. The spacious primary suite offers a peaceful retreat, complete with a walk-in closet and private ensuite boasting a double vanity, walk-in shower, and large garden tub perfect for soaking. Two additional bedrooms and a second full bath provide comfort and flexibility for guests, kids, or a home office.Additional highlights include: Durable luxury vinyl plank flooring in main living areasSplit-bedroom floor plan for added privacyEnergy-efficient features like double-pane windows and a newer HVAC systemDedicated laundry roomAttached 2-car garageCovered Back Patio Situated on a quiet street with no HOA, this home also enjoys proximity to the Carl Junction schools, local parks, and Briarbrook Golf Course.Don't miss your chance to own this turn-key home in one of Carl Junction's most established neighborhoods!


