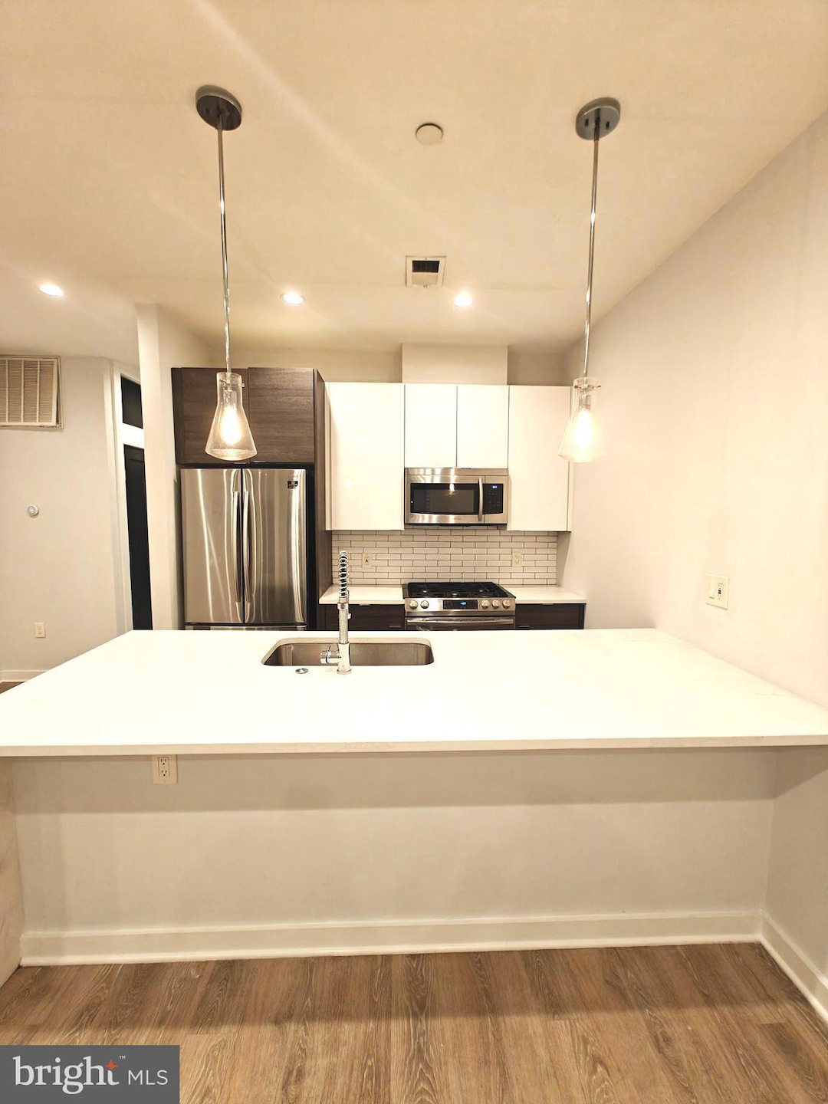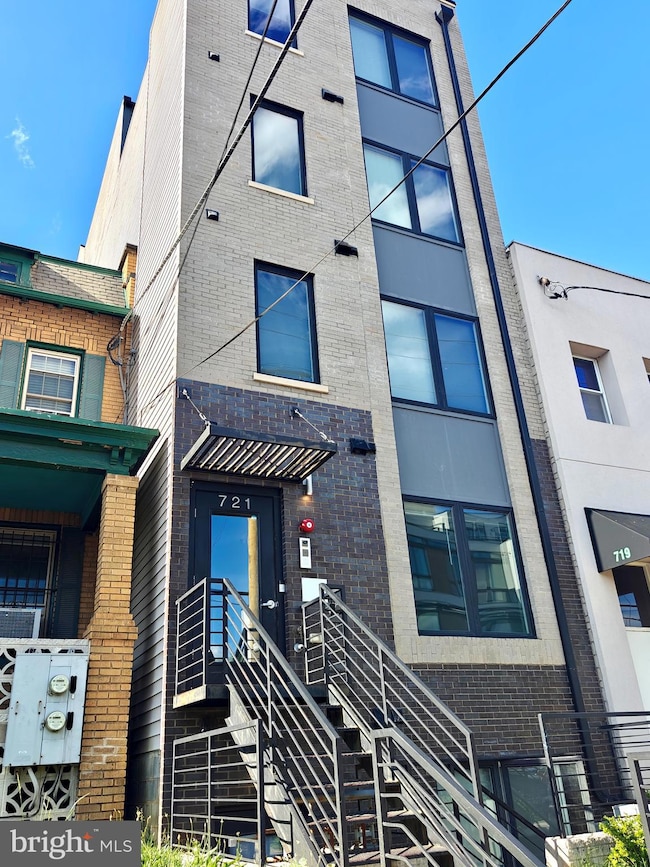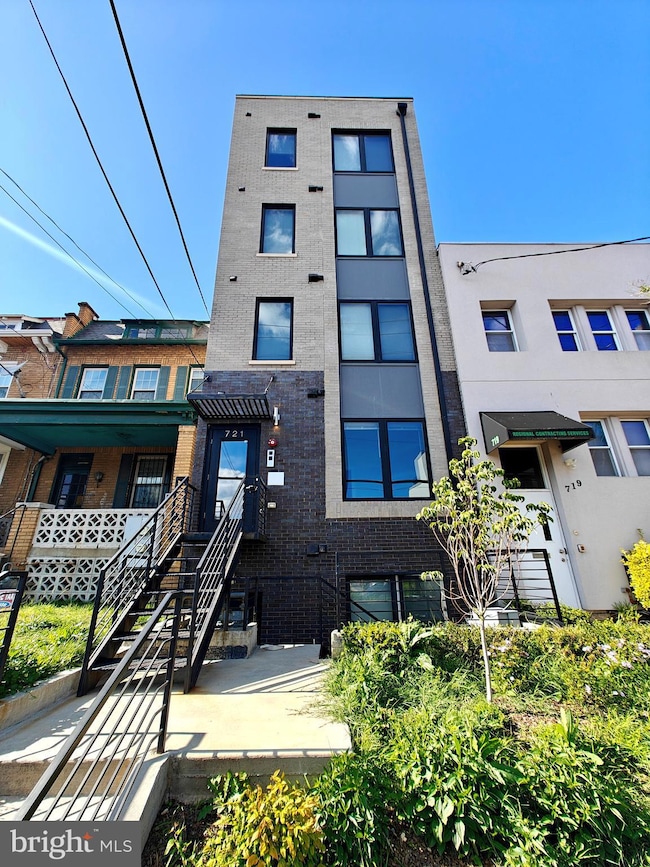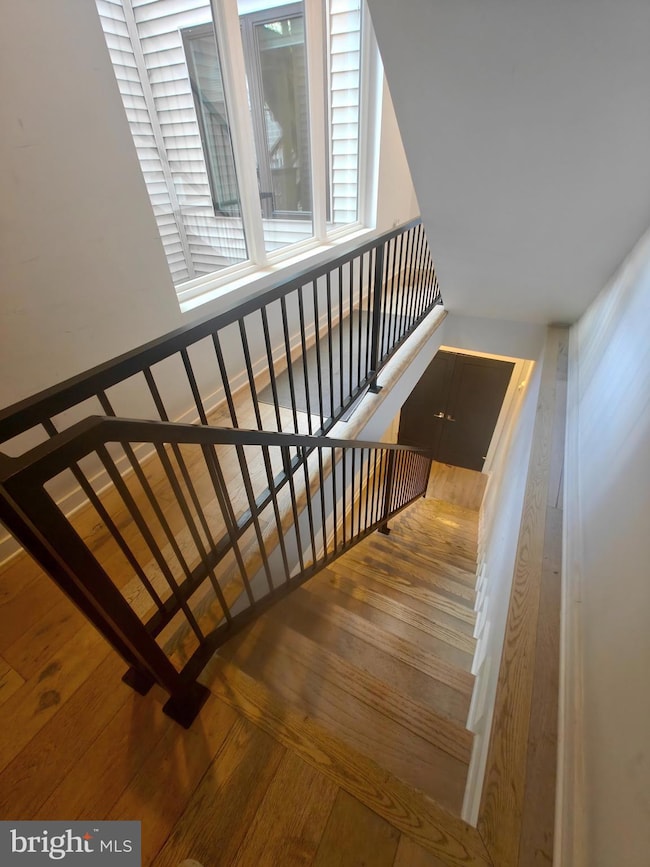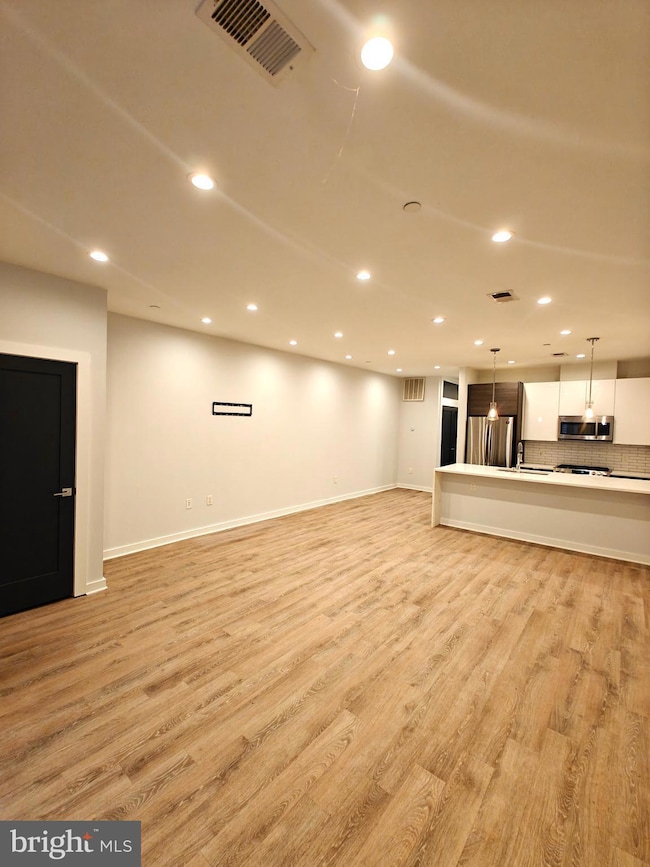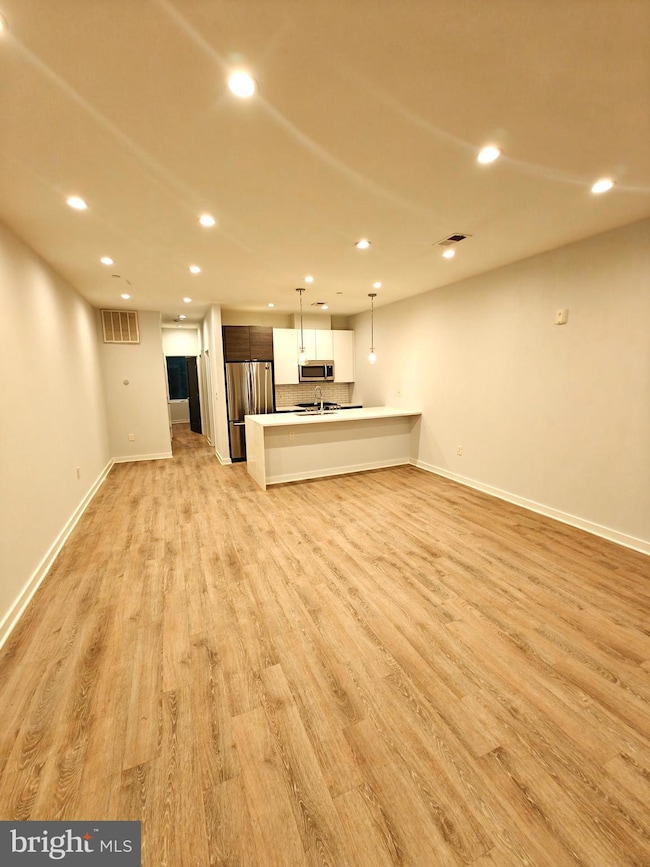721 Kennedy St NW Unit 2 Washington, DC 20011
Manor Park NeighborhoodHighlights
- Open Floorplan
- Wood Flooring
- Combination Kitchen and Living
- Contemporary Architecture
- Main Floor Bedroom
- 3-minute walk to Piscataway Park
About This Home
Experience modern Petworth living at its finest! 721 Kennedy is a boutique condo consisting of 10 units fitted with oversized picture windows, wide planked wood like floors, and an extra storage/bike closet on each floor.This stylish 2 bedroom, 1 bath condo features two toned kitchen cabinets, quartz countertops, stainless steel appliances, and contemporary finishes. The open living area is a true highlight, offering a spacious layout that provides the ideal setting for relaxation and entertainment. The semi-private patio is perfect for dining al fresco or creating an outdoor plant oasis. The unit has 1 out of 2 designated parking spaces in the rear rollup garage. Rent includes water, sewer and trash removal. Tenants are responsible for electricity, gas, and cable/internet. Steps from the building’s front door, take your pick of historic Petworth’s offerings of shopping and eateries including Everyday Sundae, La Coop Coffee, HR Records, Mita Ethio-Japanese Café, and Anxo Pizza! Three different Metro Stations are within 1.5 miles (Petworth, Takoma, Fort Totten) and ample street parking on Kennedy St. The adventure continues as Rock Creek Park & Trails are 1 mile away. The unit is available for immediate occupancy.
Open House Schedule
-
Saturday, May 31, 202512:00 to 2:00 pm5/31/2025 12:00:00 PM +00:005/31/2025 2:00:00 PM +00:00Add to Calendar
Condo Details
Home Type
- Condominium
Est. Annual Taxes
- $2,789
Year Built
- Built in 2020
HOA Fees
- $197 Monthly HOA Fees
Parking
- Assigned Parking Garage Space
- Rear-Facing Garage
- On-Street Parking
- Off-Street Parking
Home Design
- Contemporary Architecture
Interior Spaces
- 824 Sq Ft Home
- Property has 1 Level
- Open Floorplan
- Recessed Lighting
- Combination Kitchen and Living
- Wood Flooring
- Upgraded Countertops
Bedrooms and Bathrooms
- 2 Main Level Bedrooms
- 1 Full Bathroom
Laundry
- Laundry in unit
- Washer and Dryer Hookup
Home Security
Utilities
- Forced Air Heating and Cooling System
- Electric Water Heater
Listing and Financial Details
- Residential Lease
- Security Deposit $2,250
- Tenant pays for cable TV, electricity, internet, light bulbs/filters/fuses/alarm care, minor interior maintenance, pest control
- Rent includes water, sewer, trash removal, parking, hoa/condo fee, common area maintenance
- 12-Month Lease Term
- Available 5/27/25
- $50 Application Fee
- Assessor Parcel Number 3153//0035
Community Details
Overview
- Association fees include exterior building maintenance, sewer, water, insurance, common area maintenance, trash
- 10 Units
- Low-Rise Condominium
- Petworth Community
- Petworth Subdivision
Pet Policy
- Pets allowed on a case-by-case basis
- Pet Deposit $250
Additional Features
- Community Storage Space
- Fire Sprinkler System
Map
Source: Bright MLS
MLS Number: DCDC2202630
APN: 3153-2084
- 738 Longfellow St NW Unit 216
- 738 Longfellow St NW Unit 108
- 738 Longfellow St NW Unit 104
- 738 Longfellow St NW Unit 312
- 5507 7th St NW Unit 4
- 5505 7th St NW Unit 5
- 723 Longfellow St NW Unit P-3
- 723 Longfellow St NW Unit 104
- 623 Kennedy St NW Unit 4
- 611 Kennedy St NW Unit 402
- 611 Kennedy St NW Unit 4
- 818 Kennedy St NW Unit 9
- 820 Kennedy St NW Unit 3
- 623 Longfellow St NW
- 610 Longfellow St NW Unit 302
- 824 Kennedy St NW Unit 2
- 810 Madison St NW
- 528 Kennedy St NW Unit 502
- 5415 9th St NW Unit 1
- 5407 9th St NW Unit 310
