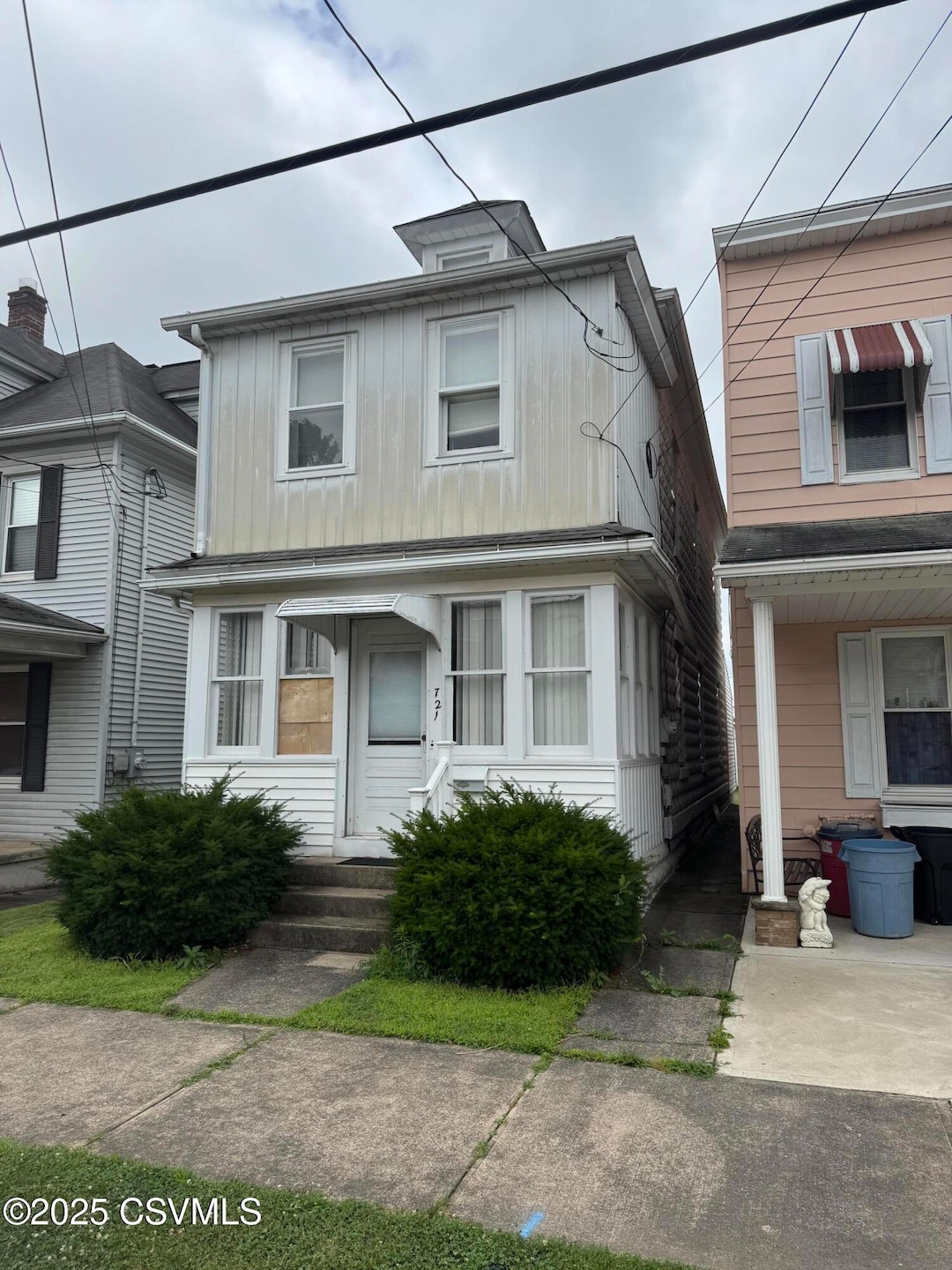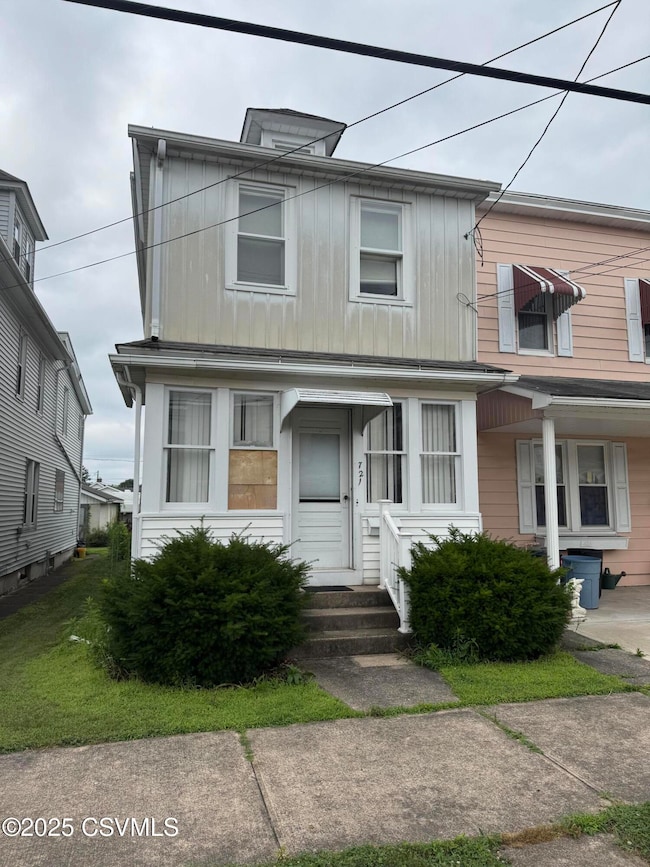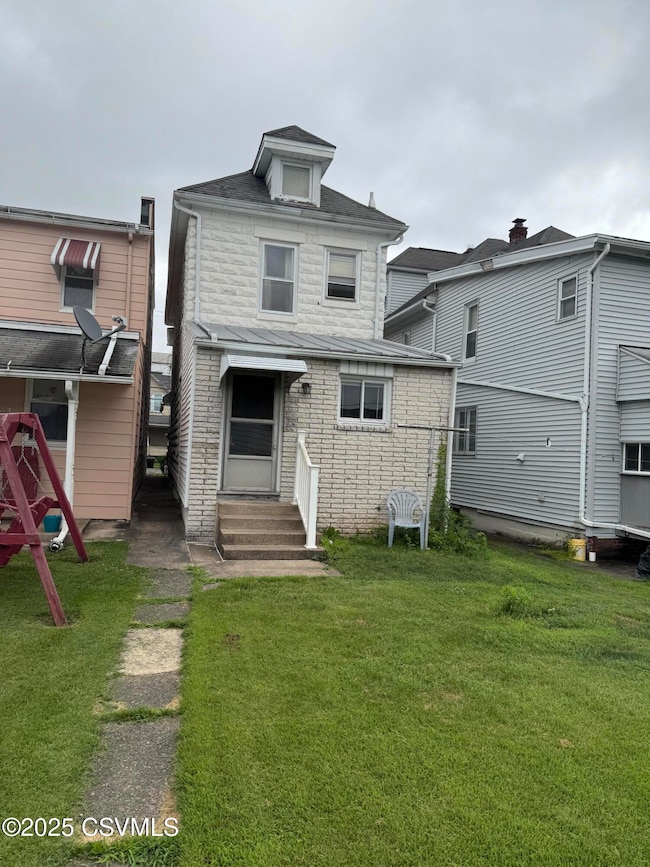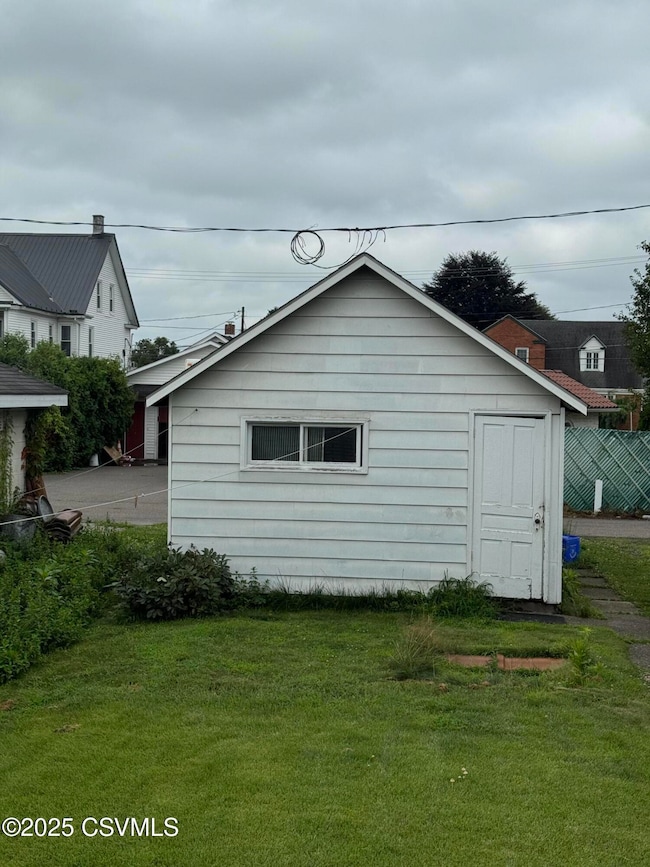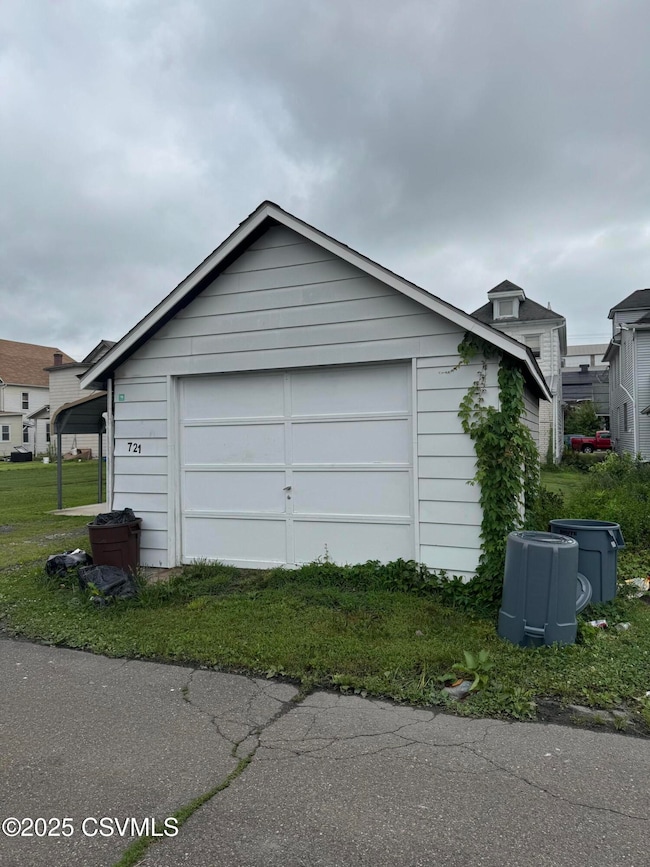
721 Lasalle St Berwick, PA 18603
Estimated payment $928/month
Highlights
- Recreation Room
- Entrance Foyer
- Heating System Uses Steam
- 1 Car Detached Garage
- Ceiling Fan
- 3-minute walk to Sponslers Park
About This Home
This 3-bedroom, 2-bath home is the perfect opportunity for a buyer looking to add value with a little elbow grease. Featuring a 1-car garage and solid layout, the home offers great potential with a good layout.
Additional highlights include a spacious living area, functional kitchen layout, and a manageable yard. Located in a convenient neighborhood, close to schools, parks, and local amenities.
Cash or conventional financing only.
Don't miss your chance to bring this home back to life! Call or text Jesse or Sheila for your private tour. 570-760-1363
Home Details
Home Type
- Single Family
Est. Annual Taxes
- $2,844
Year Built
- Built in 1900
Lot Details
- 2,614 Sq Ft Lot
Parking
- 1 Car Detached Garage
Home Design
- Block Foundation
- Shingle Roof
- Vinyl Construction Material
Interior Spaces
- 1,462 Sq Ft Home
- 2-Story Property
- Ceiling Fan
- Entrance Foyer
- Family Room
- Recreation Room
- Storm Doors
- Washer and Dryer Hookup
Bedrooms and Bathrooms
- 3 Bedrooms
Unfinished Basement
- Basement Fills Entire Space Under The House
- Interior and Exterior Basement Entry
Utilities
- Heating System Uses Gas
- Heating System Uses Steam
- 100 Amp Service
- Cable TV Available
Listing and Financial Details
- Assessor Parcel Number 04C,05--085-00,000
Map
Home Values in the Area
Average Home Value in this Area
Tax History
| Year | Tax Paid | Tax Assessment Tax Assessment Total Assessment is a certain percentage of the fair market value that is determined by local assessors to be the total taxable value of land and additions on the property. | Land | Improvement |
|---|---|---|---|---|
| 2025 | $1,422 | $15,863 | $0 | $0 |
| 2024 | $1,406 | $15,863 | $2,500 | $13,363 |
| 2023 | $1,311 | $15,863 | $2,500 | $13,363 |
| 2022 | $1,268 | $15,863 | $2,500 | $13,363 |
| 2021 | $1,240 | $15,863 | $2,500 | $13,363 |
| 2020 | $1,212 | $15,863 | $2,500 | $13,363 |
| 2019 | $1,193 | $15,863 | $2,500 | $13,363 |
| 2018 | $1,146 | $15,863 | $2,500 | $13,363 |
| 2017 | $1,150 | $15,863 | $2,500 | $13,363 |
| 2016 | -- | $15,863 | $2,500 | $13,363 |
| 2015 | -- | $15,863 | $2,500 | $13,363 |
| 2014 | -- | $15,863 | $2,500 | $13,363 |
Property History
| Date | Event | Price | Change | Sq Ft Price |
|---|---|---|---|---|
| 07/16/2025 07/16/25 | For Sale | $124,900 | +11.5% | $85 / Sq Ft |
| 02/15/2024 02/15/24 | Sold | $112,000 | -2.6% | $77 / Sq Ft |
| 01/02/2024 01/02/24 | For Sale | $115,000 | -- | $79 / Sq Ft |
| 12/31/2023 12/31/23 | Pending | -- | -- | -- |
Purchase History
| Date | Type | Sale Price | Title Company |
|---|---|---|---|
| Deed | $112,000 | Faxon Settlement Services | |
| Special Warranty Deed | -- | None Available | |
| Deed | -- | None Available |
Mortgage History
| Date | Status | Loan Amount | Loan Type |
|---|---|---|---|
| Open | $108,640 | New Conventional |
Similar Homes in Berwick, PA
Source: Central Susquehanna Valley Board of REALTORS® MLS
MLS Number: 20-100859
APN: 04C-05-085-00-000
- 0 Washington St
- 530 Monroe St
- 1185 Ferris Ave
- 1129 Freas Ave
- 0 N Vine St
- 1333 7th Ave
- 334 Washington St
- 1030 Orange St
- LOT #13 3rd Ave
- 108 110 Blair St
- 1319 Ferris Ave
- 1316 Freas Ave
- 1110 7th Ave
- 1306 Orange St
- 341 N Vine St
- 1105 7th Ave
- 1597 N Mulberry St
- 825 N Mercer St
- 0 Third & Oak St Unit 20-99565
- 1201 N Market St
- 901 Monroe St
- 426 W Front St Unit 426A
- 1101 7th Ave Unit Chubbyhole
- 1240 6th Ave
- 434 W Front St
- 434 W Front St
- 801 Pine St
- 310 E 2nd St Unit 201 Tower
- 421 E 3rd St
- 1242 Salem Blvd
- 125 N Main St
- 19000 Cub Cir
- 20000 Cub Cir
- 192 Mahanoy St Unit 190 Mahanoy St
- 17000 Cub Cir
- 1293 Lions Gate Blvd
- 13000 Cub Cir
- 11000 Cub Cir
- 976 Pennsylvania 239
- 13 Williams Ln
