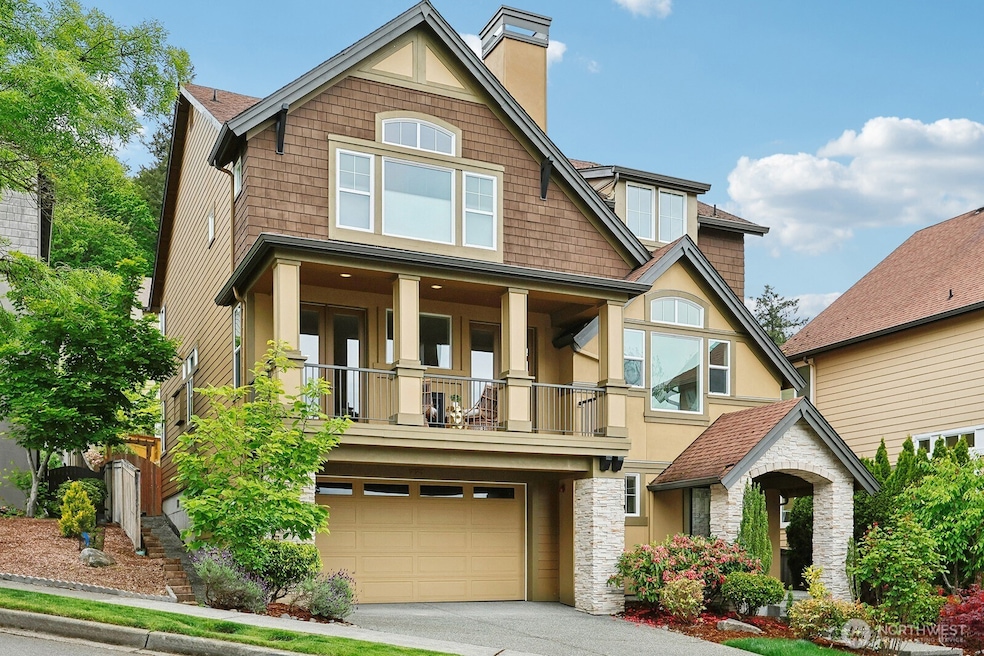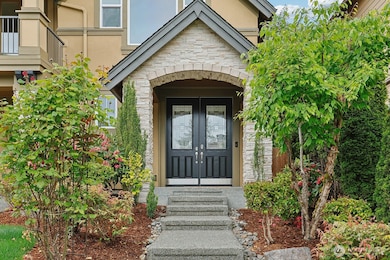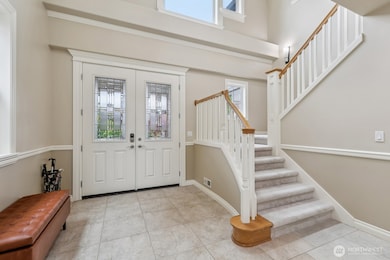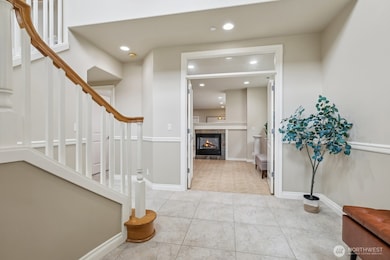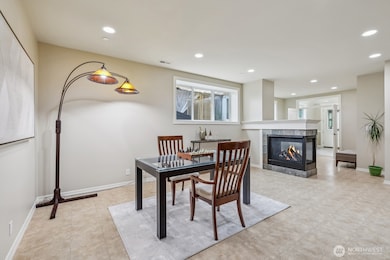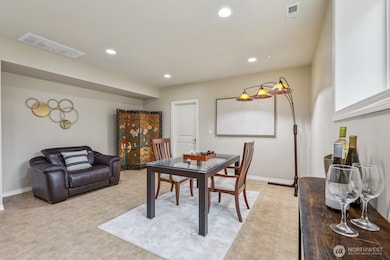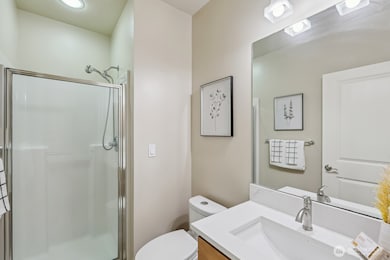
$2,399,000
- 5 Beds
- 4.5 Baths
- 4,630 Sq Ft
- 570 Timber Creek Dr NW
- Issaquah, WA
This sought-after Burnstead in Talus's coveted Hawksridge neighborhood boasts 4,630 sf and 5 spacious bedrooms + 4 bathrooms, designed with both comfort and elegance in mind. The expansive chef’s kitchen is a true centerpiece, featuring high-end appliances, ample counter space, and a seamless flow perfect for entertaining. The view deck off the main living area is a show-stopper. Lower-level
Rachael Podolsky Coldwell Banker Bain
