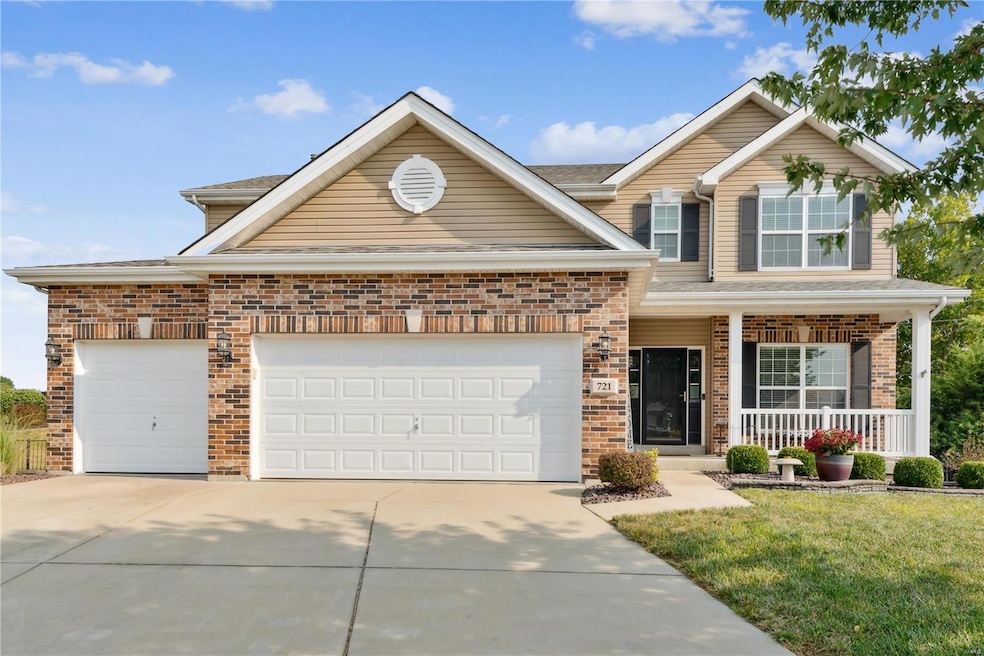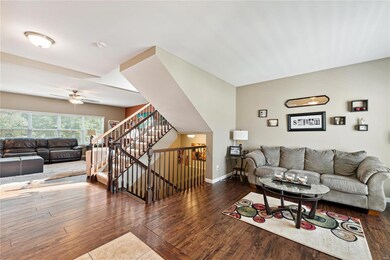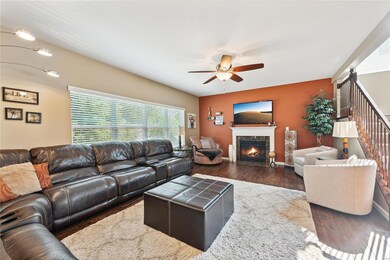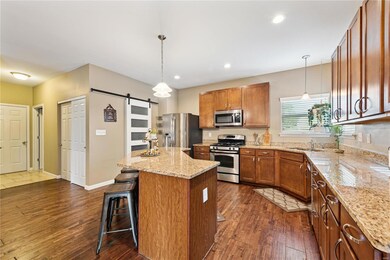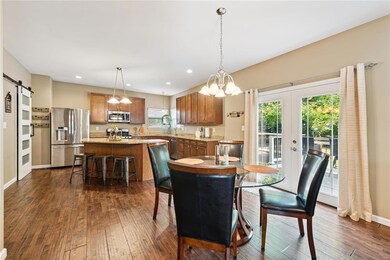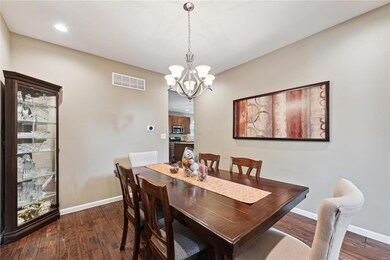
721 Lorillard St Saint Peters, MO 63376
Highlights
- Traditional Architecture
- Wood Flooring
- Brick Veneer
- Dr. Bernard J. Dubray Middle School Rated A
- 3 Car Attached Garage
- 3-minute walk to Tot Lot Park
About This Home
As of November 2024If you like to entertain, don’t let this one get away! Gorgeous house with 4 bedrooms, 3 car garage, this one has it all! Gleaming hardwoods on main level, with open floor plan and natural light. The updated kitchen with granite countertops, barn door on pantry is sure to impress! Kitchen opens to the spacious living room with gas fireplace. Office space or formal living room/den & large separate dining room, plus a half bath complete the main level. Open staircase to upper level with luxury vinyl flooring wide hall way leads to massive rooms with walk in closets. Primary bedroom suite with dual walk in closets, luxury master bath includes separate tub, dreamy steam shower. Completing the upper level is a landing space for home office. On the lower level, just wait until game night in this basement including full large wet bar, hidden media closet, projection & surround sound, soundproofing insulation, full bath, shuffleboard, Foosball and pool table all included!
Last Agent to Sell the Property
Coldwell Banker Realty - Gundaker West Regional License #2017036386 Listed on: 09/12/2024

Last Buyer's Agent
Berkshire Hathaway HomeServices Select Properties License #1999057128

Home Details
Home Type
- Single Family
Est. Annual Taxes
- $6,853
Year Built
- Built in 2012
Lot Details
- 9,583 Sq Ft Lot
- Lot Dimensions are 64x120
- Level Lot
HOA Fees
- $29 Monthly HOA Fees
Parking
- 3 Car Attached Garage
- Driveway
Home Design
- Traditional Architecture
- Brick Veneer
- Vinyl Siding
Interior Spaces
- 2-Story Property
- Wood Burning Fireplace
- Sliding Doors
- Six Panel Doors
- Wood Flooring
- Partially Finished Basement
- Finished Basement Bathroom
- Storm Doors
Kitchen
- Microwave
- Dishwasher
- Disposal
Bedrooms and Bathrooms
- 4 Bedrooms
Schools
- St. Peters/Lewis & Clark Elementary School
- Dubray Middle School
- Ft. Zumwalt East High School
Utilities
- Forced Air Heating System
Listing and Financial Details
- Assessor Parcel Number 2-0063-A499-00-088C.0000000
Community Details
Overview
- Association fees include sign common area
Recreation
- Recreational Area
Ownership History
Purchase Details
Home Financials for this Owner
Home Financials are based on the most recent Mortgage that was taken out on this home.Purchase Details
Home Financials for this Owner
Home Financials are based on the most recent Mortgage that was taken out on this home.Purchase Details
Similar Homes in the area
Home Values in the Area
Average Home Value in this Area
Purchase History
| Date | Type | Sale Price | Title Company |
|---|---|---|---|
| Warranty Deed | -- | Continental Title Company | |
| Warranty Deed | -- | Continental Title Company | |
| Special Warranty Deed | $274,139 | Dependable Title Llc | |
| Special Warranty Deed | -- | None Available |
Mortgage History
| Date | Status | Loan Amount | Loan Type |
|---|---|---|---|
| Open | $513,000 | New Conventional | |
| Closed | $513,000 | New Conventional | |
| Previous Owner | $168,000 | New Conventional | |
| Previous Owner | $168,000 | New Conventional | |
| Previous Owner | $219,311 | New Conventional |
Property History
| Date | Event | Price | Change | Sq Ft Price |
|---|---|---|---|---|
| 11/15/2024 11/15/24 | Sold | -- | -- | -- |
| 10/14/2024 10/14/24 | Pending | -- | -- | -- |
| 09/22/2024 09/22/24 | Price Changed | $540,000 | -4.4% | $127 / Sq Ft |
| 09/12/2024 09/12/24 | For Sale | $565,000 | -- | $132 / Sq Ft |
| 07/11/2024 07/11/24 | Off Market | -- | -- | -- |
Tax History Compared to Growth
Tax History
| Year | Tax Paid | Tax Assessment Tax Assessment Total Assessment is a certain percentage of the fair market value that is determined by local assessors to be the total taxable value of land and additions on the property. | Land | Improvement |
|---|---|---|---|---|
| 2023 | $6,853 | $96,641 | $0 | $0 |
| 2022 | $5,942 | $78,502 | $0 | $0 |
| 2021 | $5,933 | $78,502 | $0 | $0 |
| 2020 | $5,818 | $74,629 | $0 | $0 |
| 2019 | $5,804 | $74,629 | $0 | $0 |
| 2018 | $5,766 | $71,276 | $0 | $0 |
| 2017 | $5,540 | $68,781 | $0 | $0 |
| 2016 | $4,907 | $60,764 | $0 | $0 |
| 2015 | $4,530 | $59,935 | $0 | $0 |
| 2014 | $4,019 | $52,087 | $0 | $0 |
Agents Affiliated with this Home
-
Jonathan Blanchard

Seller's Agent in 2024
Jonathan Blanchard
Coldwell Banker Realty - Gundaker West Regional
(971) 241-5500
2 in this area
67 Total Sales
-
Lauren Blanchard

Seller Co-Listing Agent in 2024
Lauren Blanchard
Coldwell Banker Realty - Gundaker West Regional
(314) 996-9391
1 in this area
38 Total Sales
-
Sally Harris
S
Buyer's Agent in 2024
Sally Harris
Berkshire Hathway Home Services
(314) 560-0350
1 in this area
43 Total Sales
Map
Source: MARIS MLS
MLS Number: MIS24043946
APN: 2-0063-A499-00-088C.0000000
- 16 Oxbow Rd
- 833 Harding St
- 5 Connemara Ct
- 78 Country Hill Rd
- 138 Rhythm Point Dr
- 8 Jane Dr
- 1295 Colby Dr
- 535 Ryehill Dr
- 525 Ryehill Dr
- 1 Carver @ Ryehill Manor
- 1 Stratton @ Ryehill Manor
- 1 Winslow @ Ryehill Manor
- 1 Parker @ Ryehill Manor
- 1 Waverly @ Ryehill Manor
- 1 Whitehall @ Ryehill Manor
- 1 Brookmont @ Ryehill Manor
- 1 Lansford @ Ryehill Manor
- 1016 Kamptown Dr Unit E
- 403 Cambridge Place Unit A
- 454 Cambridge Place Unit 3
