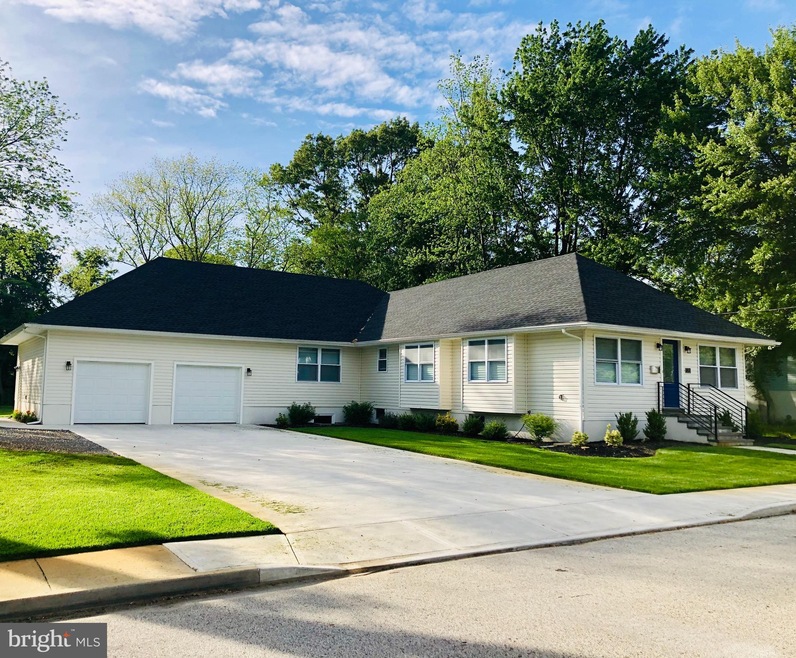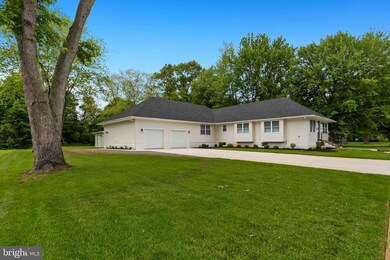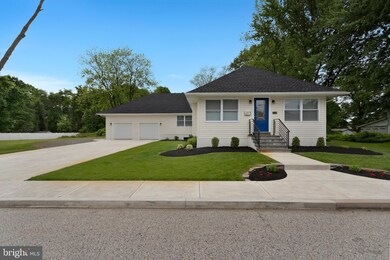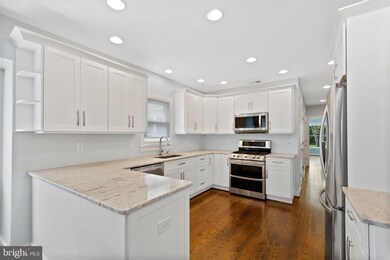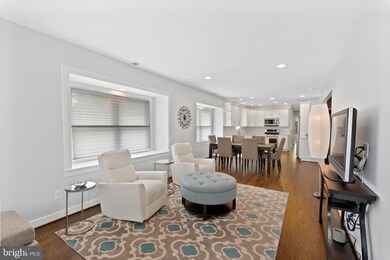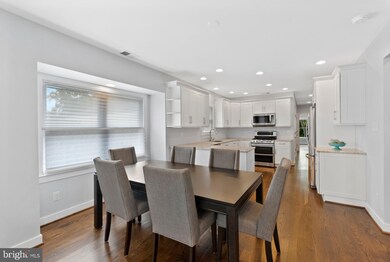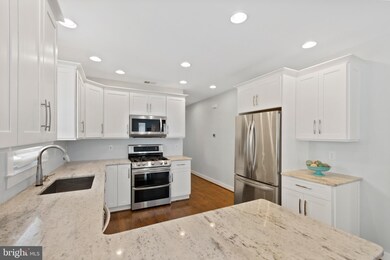
721 Lynn Ave West Deptford, NJ 08096
West Deptford Township NeighborhoodHighlights
- Gourmet Kitchen
- 0.53 Acre Lot
- Private Lot
- Heated Floors
- Open Floorplan
- Rambler Architecture
About This Home
As of August 2019This home will blow your socks off !! Completely renovated and constructed in 2017 ! Walking into this gorgeous home you will see an open floor plan with beautiful hardwood floors through-out Custom kitchen with white shaker cabinets,granite tops and stainless appliances. 2 great size bedrooms with walk-in closets serviced by a custom tiled full bathroom with jacuzzi tub and heated floors! Down the hallway past the pantry and laundry you enter the oversized family room with lots of windows and an awesome view of the private rear yard and patio! Master bedroom with a top of the line gorgeous master bath also with heated tiled floors. The basement has tons of head room and daylight windows great for finishing in the future. this home is extremely efficient due to the spray foam insulation everywhere and the tankless water heater as well as the high eff HVAC system! The 2+ car Garage is perfect for the car enthusiast with loads of extra space and heater floors too ! This home even has its own Private Well for the lawn sprinkler system and a shed to store all the equipment. A MUST see home to truly appreciate
Last Agent to Sell the Property
RE/MAX Connection License #SP9133437 Listed on: 05/27/2019

Home Details
Home Type
- Single Family
Est. Annual Taxes
- $7,881
Year Built
- Built in 1925 | Remodeled in 2017
Lot Details
- 0.53 Acre Lot
- Private Lot
- Sprinkler System
- Backs to Trees or Woods
Parking
- 2 Car Attached Garage
- 10 Open Parking Spaces
- Oversized Parking
- Front Facing Garage
- Driveway
Home Design
- Rambler Architecture
- Bump-Outs
- Hip Roof Shape
- Combination Foundation
- Poured Concrete
- Frame Construction
- Architectural Shingle Roof
Interior Spaces
- 2,100 Sq Ft Home
- Property has 1 Level
- Open Floorplan
- Recessed Lighting
- Combination Kitchen and Dining Room
- Laundry on main level
- Attic
Kitchen
- Gourmet Kitchen
- Upgraded Countertops
Flooring
- Wood
- Heated Floors
- Ceramic Tile
Bedrooms and Bathrooms
- 3 Main Level Bedrooms
- En-Suite Bathroom
- Walk-In Closet
- Whirlpool Bathtub
Basement
- Heated Basement
- Drainage System
- Basement Windows
Eco-Friendly Details
- Energy-Efficient Construction
- Energy-Efficient HVAC
Outdoor Features
- Exterior Lighting
- Outbuilding
Utilities
- Forced Air Heating and Cooling System
- Radiant Heating System
Community Details
- No Home Owners Association
Listing and Financial Details
- Tax Lot 00007
- Assessor Parcel Number 20-00190-00007
Ownership History
Purchase Details
Purchase Details
Home Financials for this Owner
Home Financials are based on the most recent Mortgage that was taken out on this home.Purchase Details
Home Financials for this Owner
Home Financials are based on the most recent Mortgage that was taken out on this home.Purchase Details
Purchase Details
Home Financials for this Owner
Home Financials are based on the most recent Mortgage that was taken out on this home.Similar Homes in the area
Home Values in the Area
Average Home Value in this Area
Purchase History
| Date | Type | Sale Price | Title Company |
|---|---|---|---|
| Deed | -- | -- | |
| Deed | $306,000 | Core Title | |
| Special Warranty Deed | $72,500 | Olde City Abstract | |
| Sheriffs Deed | -- | None Available | |
| Bargain Sale Deed | $96,900 | -- |
Mortgage History
| Date | Status | Loan Amount | Loan Type |
|---|---|---|---|
| Previous Owner | $244,800 | New Conventional | |
| Previous Owner | $45,000 | Credit Line Revolving | |
| Previous Owner | $185,000 | New Conventional | |
| Previous Owner | $138,400 | Credit Line Revolving | |
| Previous Owner | $31,100 | Credit Line Revolving | |
| Previous Owner | $20,000 | Credit Line Revolving | |
| Previous Owner | $15,500 | Credit Line Revolving | |
| Previous Owner | $116,500 | Unknown | |
| Previous Owner | $17,000 | Credit Line Revolving | |
| Previous Owner | $98,838 | VA |
Property History
| Date | Event | Price | Change | Sq Ft Price |
|---|---|---|---|---|
| 08/05/2019 08/05/19 | Sold | $306,000 | +2.0% | $146 / Sq Ft |
| 06/11/2019 06/11/19 | Pending | -- | -- | -- |
| 05/27/2019 05/27/19 | For Sale | $300,000 | +313.8% | $143 / Sq Ft |
| 11/30/2016 11/30/16 | Sold | $72,500 | +7.4% | $47 / Sq Ft |
| 09/09/2016 09/09/16 | Pending | -- | -- | -- |
| 08/30/2016 08/30/16 | For Sale | $67,500 | -- | $44 / Sq Ft |
Tax History Compared to Growth
Tax History
| Year | Tax Paid | Tax Assessment Tax Assessment Total Assessment is a certain percentage of the fair market value that is determined by local assessors to be the total taxable value of land and additions on the property. | Land | Improvement |
|---|---|---|---|---|
| 2024 | $8,421 | $244,300 | $71,300 | $173,000 |
| 2023 | $8,421 | $244,300 | $71,300 | $173,000 |
| 2022 | $8,382 | $244,300 | $71,300 | $173,000 |
| 2021 | $8,353 | $244,300 | $71,300 | $173,000 |
| 2020 | $8,333 | $244,300 | $71,300 | $173,000 |
| 2019 | $8,101 | $244,300 | $71,300 | $173,000 |
| 2018 | $7,881 | $244,300 | $71,300 | $173,000 |
| 2017 | $5,521 | $175,200 | $71,300 | $103,900 |
| 2016 | $5,366 | $175,200 | $71,300 | $103,900 |
| 2015 | $5,112 | $175,200 | $71,300 | $103,900 |
| 2014 | $4,858 | $175,200 | $71,300 | $103,900 |
Agents Affiliated with this Home
-
Brent Grigsby

Seller's Agent in 2019
Brent Grigsby
RE/MAX Connection
(609) 504-8185
5 in this area
83 Total Sales
-
Cecily Cao

Buyer's Agent in 2019
Cecily Cao
RE/MAX
(856) 318-2966
212 Total Sales
-
Samantha Raynor

Seller's Agent in 2016
Samantha Raynor
RE/MAX
(856) 810-8282
8 Total Sales
-
R
Buyer's Agent in 2016
Ruth Surovick
Keller Williams Realty - Washington Township
Map
Source: Bright MLS
MLS Number: NJGL241832
APN: 20-00190-0000-00007
- 715 Barlow Ave
- 284 Dubois Ave
- 255 Dubois Ave
- 815 Harker Ave
- 210 Lawnton Ave
- 734 Shields Ave
- 221 Walnut St
- 654 Frances Ave
- 131 Watkins Ave
- 845 W Red Bank Ave
- 224 W Underwood Ave
- 201 W Red Bank Ave
- 1168 Harker Ave
- 125 Crescent Ave
- 1173 Lawnton Ave
- 1185 Lawnton Ave
- 62 Dubois Ave
- 638 Cherry St
- 675 N Broad St
- 723 N Broad St
