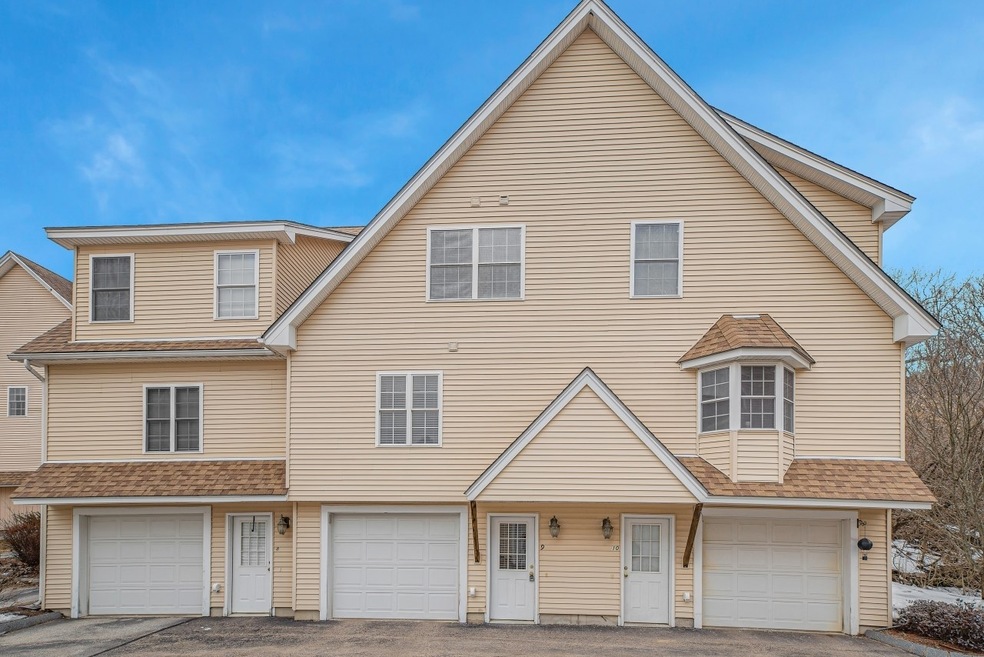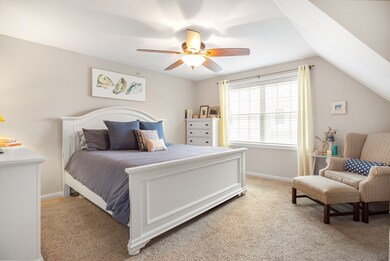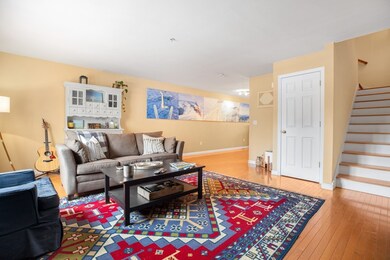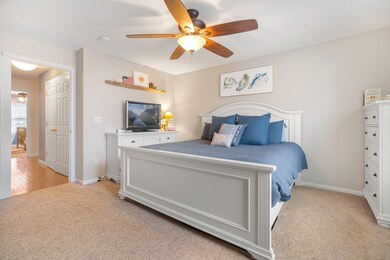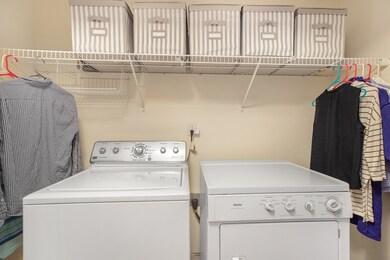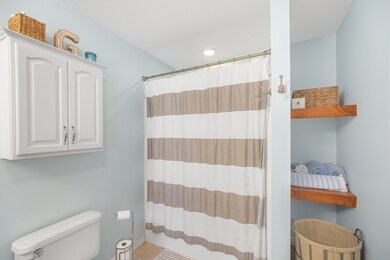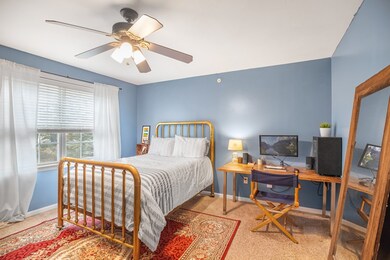
721 Mammoth Rd Unit 9 Manchester, NH 03104
Straw-Smyth NeighborhoodHighlights
- Deck
- 1 Car Direct Access Garage
- Air Conditioning
- Wood Flooring
- Walk-In Closet
- Combination Kitchen and Dining Room
About This Home
As of April 2020Looking for a move-in ready condo in a fantastic commuter location? This unit offers a 1-car garage with direct access to a large mudroom. Beautiful hardwood flooring welcomes you as you enter the 1st floor. Fully equipped kitchen with an island and a separate dining room space along with direct access to the back deck making grilling easy! Off the dining room is a 1/2 bath and a large family room that is perfect for entertaining. The 2nd floor offers separate laundry space and 2 bedrooms with the Master Bedroom having a walk-in closet and direct access to the full bath! Showings to begin on 2/29
Last Agent to Sell the Property
RE/MAX Innovative Bayside License #065697 Listed on: 02/27/2020

Townhouse Details
Home Type
- Townhome
Est. Annual Taxes
- $4,407
Year Built
- Built in 2005
HOA Fees
- $250 Monthly HOA Fees
Parking
- 1 Car Direct Access Garage
- Automatic Garage Door Opener
- Shared Driveway
Home Design
- Concrete Foundation
- Wood Frame Construction
- Shingle Roof
- Vinyl Siding
Interior Spaces
- 3-Story Property
- Ceiling Fan
- Combination Kitchen and Dining Room
Kitchen
- Gas Range
- <<microwave>>
- Dishwasher
Flooring
- Wood
- Carpet
- Tile
Bedrooms and Bathrooms
- 2 Bedrooms
- Walk-In Closet
Laundry
- Laundry on upper level
- Dryer
- Washer
Basement
- Walk-Out Basement
- Partial Basement
- Connecting Stairway
Home Security
Schools
- Mcdonough Elementary School
- Hillside Middle School
- Central High School
Utilities
- Air Conditioning
- Heating System Uses Natural Gas
- Natural Gas Water Heater
- High Speed Internet
Additional Features
- Deck
- Sprinkler System
Listing and Financial Details
- Legal Lot and Block I / 0003
Community Details
Overview
- Association fees include hoa fee, landscaping, plowing, sewer, trash, water
- Master Insurance
- Bridgewell Farms Condos
- Bridgewell Farms Subdivision
Security
- Fire and Smoke Detector
Ownership History
Purchase Details
Home Financials for this Owner
Home Financials are based on the most recent Mortgage that was taken out on this home.Purchase Details
Home Financials for this Owner
Home Financials are based on the most recent Mortgage that was taken out on this home.Purchase Details
Home Financials for this Owner
Home Financials are based on the most recent Mortgage that was taken out on this home.Similar Homes in Manchester, NH
Home Values in the Area
Average Home Value in this Area
Purchase History
| Date | Type | Sale Price | Title Company |
|---|---|---|---|
| Warranty Deed | $225,000 | None Available | |
| Warranty Deed | $187,266 | -- | |
| Deed | $209,900 | -- |
Mortgage History
| Date | Status | Loan Amount | Loan Type |
|---|---|---|---|
| Previous Owner | $161,900 | No Value Available | |
| Previous Owner | $167,920 | Purchase Money Mortgage |
Property History
| Date | Event | Price | Change | Sq Ft Price |
|---|---|---|---|---|
| 04/01/2020 04/01/20 | Sold | $225,000 | +2.7% | $124 / Sq Ft |
| 03/02/2020 03/02/20 | Pending | -- | -- | -- |
| 02/27/2020 02/27/20 | For Sale | $219,000 | +21.7% | $121 / Sq Ft |
| 10/27/2015 10/27/15 | Sold | $179,900 | 0.0% | $119 / Sq Ft |
| 09/14/2015 09/14/15 | Pending | -- | -- | -- |
| 06/22/2015 06/22/15 | For Sale | $179,900 | -- | $119 / Sq Ft |
Tax History Compared to Growth
Tax History
| Year | Tax Paid | Tax Assessment Tax Assessment Total Assessment is a certain percentage of the fair market value that is determined by local assessors to be the total taxable value of land and additions on the property. | Land | Improvement |
|---|---|---|---|---|
| 2023 | $4,858 | $257,600 | $0 | $257,600 |
| 2022 | $4,699 | $257,600 | $0 | $257,600 |
| 2021 | $4,554 | $257,600 | $0 | $257,600 |
| 2020 | $4,468 | $181,200 | $0 | $181,200 |
| 2019 | $4,407 | $181,200 | $0 | $181,200 |
| 2018 | $4,291 | $181,200 | $0 | $181,200 |
| 2017 | $4,226 | $181,200 | $0 | $181,200 |
| 2016 | $4,193 | $181,200 | $0 | $181,200 |
| 2015 | $4,390 | $187,300 | $0 | $187,300 |
| 2014 | $4,402 | $187,300 | $0 | $187,300 |
| 2013 | $4,246 | $187,300 | $0 | $187,300 |
Agents Affiliated with this Home
-
Denise Denver

Seller's Agent in 2020
Denise Denver
RE/MAX Innovative Bayside
(603) 548-6672
70 Total Sales
-
Joe Daigle

Buyer's Agent in 2020
Joe Daigle
Joe Daigle Realty, LLC
(603) 345-1136
47 Total Sales
-
L
Seller's Agent in 2015
Laura Lafond
Keller Williams Realty-Metropolitan
-
Shane Miller

Buyer's Agent in 2015
Shane Miller
Realty One Group Next Level
(603) 660-1862
1 in this area
17 Total Sales
Map
Source: PrimeMLS
MLS Number: 4795589
APN: MNCH-000605-000000-000003I
- 755 Mammoth Rd
- 14 Old Wellington Rd
- 39 Foxwood Cir
- 924 Mammoth Rd
- 379 Harrison St
- 39 Derryfield Ct
- 831 Belmont St
- 228 Whittington St
- 569 Blodget St
- 46 Morrison St
- 290 Ohio Ave
- 265 Edward J Roy Dr Unit 211
- 20 Buzzell St
- 747 Hanover St
- 489 Hanover St
- 798 Hanover St
- 451 Milton St
- 259 Harrison St
- 377 Smyth Rd
- 247 Prospect St
