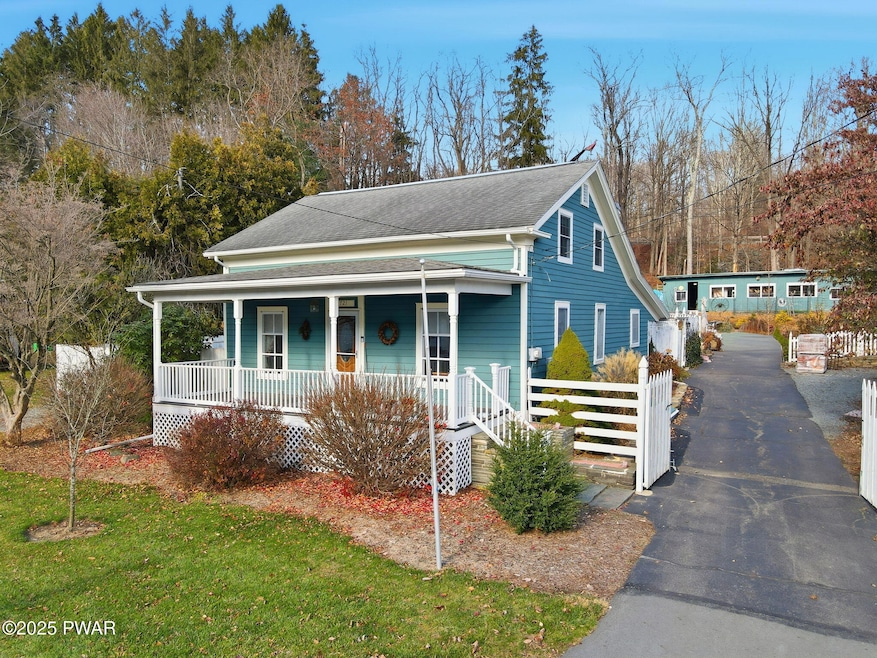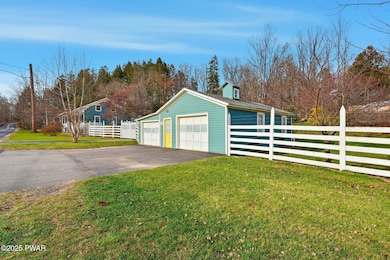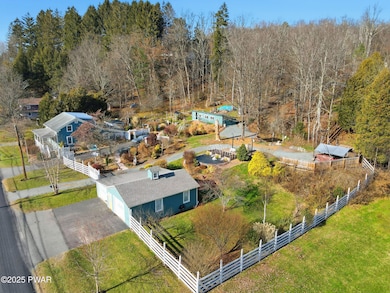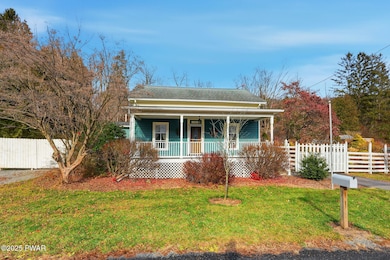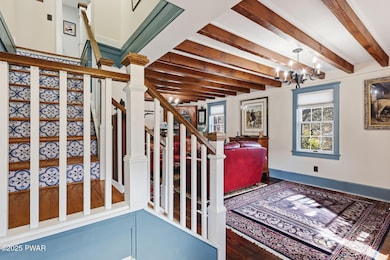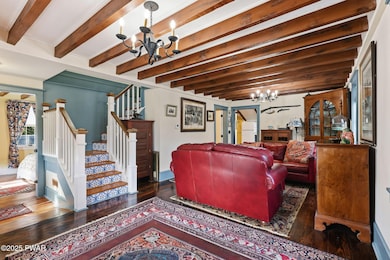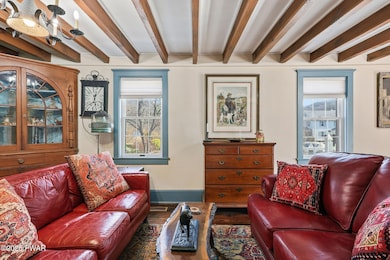721 Maple Ave Honesdale, PA 18431
Estimated payment $2,610/month
Highlights
- Greenhouse
- 1.22 Acre Lot
- Private Lot
- Gated Parking
- Creek or Stream View
- Wood Flooring
About This Home
CHARMING ENGLISH COTTAGE-STYLE HOME WITH StORYBOOK GROUNDS ON 1+ ACREStep into timeless old-world charm in this beautifully renovated English cottage-style home. Featuring 3 bedrooms and 3 bathrooms, this residence blends classic character with modern comfort. Enjoy beamed ceilings, a walk-in pantry, and a convenient laundry chute inside the thoughtfully updated interior. The enchanting grounds on 1.22 acres evoke an English country garden, complete with brick pathways, a front porch, back patio, gazebo, and a brick outdoor fire pit perfect for gatherings. A bridged stream, poultry coop, greenhouse, and perimeter fencing enhance the sense of privacy and pastoral living.Additional amenities include a garage with workshop, offering both storage and creative space. From the charming architecture to the lush landscaping, this completely renovated cottage is a rare opportunity to enjoy peaceful, picturesque living.Enjoy country living right in town! Only 2 minutes from the state-of-the-art hospital and the bustling downtown the county seat of Honesdale.
Home Details
Home Type
- Single Family
Est. Annual Taxes
- $4,440
Year Built
- Built in 1837 | Remodeled
Lot Details
- 1.22 Acre Lot
- Poultry Coop
- Gated Home
- Perimeter Fence
- Private Lot
- Sloped Lot
- Garden
- Back Yard
Parking
- 2 Car Detached Garage
- 4 Open Parking Spaces
- Heated Garage
- Front Facing Garage
- Garage Door Opener
- Driveway
- Gated Parking
- Off-Street Parking
Property Views
- Creek or Stream
- Garden
Home Design
- Combination Foundation
- Asphalt Roof
- Metal Roof
- Wood Siding
Interior Spaces
- 1,693 Sq Ft Home
- 2-Story Property
- Beamed Ceilings
- Double Pane Windows
- Living Room
- Dining Room
- Wood Flooring
Kitchen
- Walk-In Pantry
- Electric Oven
- Gas Range
- Dishwasher
Bedrooms and Bathrooms
- 3 Bedrooms
- Primary Bedroom on Main
- Dual Closets
- Soaking Tub
Laundry
- Laundry Room
- Laundry on main level
- Dryer
- Washer
- Sink Near Laundry
- Laundry Chute
Unfinished Basement
- Basement Fills Entire Space Under The House
- Crawl Space
Outdoor Features
- Courtyard
- Patio
- Greenhouse
- Gazebo
- Separate Outdoor Workshop
- Front Porch
Utilities
- Cooling System Mounted To A Wall/Window
- Heating System Uses Natural Gas
- 100 Amp Service
- Natural Gas Connected
- Cable TV Available
Community Details
- No Home Owners Association
Listing and Financial Details
- Assessor Parcel Number 11-0-0004-0009
Map
Home Values in the Area
Average Home Value in this Area
Tax History
| Year | Tax Paid | Tax Assessment Tax Assessment Total Assessment is a certain percentage of the fair market value that is determined by local assessors to be the total taxable value of land and additions on the property. | Land | Improvement |
|---|---|---|---|---|
| 2025 | $4,358 | $184,000 | $45,500 | $138,500 |
| 2024 | $4,034 | $184,000 | $45,500 | $138,500 |
| 2023 | $5,067 | $184,000 | $45,500 | $138,500 |
| 2022 | $3,685 | $115,200 | $25,800 | $89,400 |
| 2021 | $3,657 | $115,200 | $25,800 | $89,400 |
| 2020 | $3,657 | $115,200 | $25,800 | $89,400 |
| 2019 | $3,358 | $115,200 | $25,800 | $89,400 |
| 2018 | $3,193 | $115,200 | $25,800 | $89,400 |
| 2017 | $1,136 | $115,200 | $25,800 | $89,400 |
| 2016 | $2,942 | $115,200 | $25,800 | $89,400 |
| 2014 | -- | $115,200 | $25,800 | $89,400 |
Property History
| Date | Event | Price | List to Sale | Price per Sq Ft | Prior Sale |
|---|---|---|---|---|---|
| 11/19/2025 11/19/25 | For Sale | $425,000 | +191.1% | $251 / Sq Ft | |
| 08/10/2018 08/10/18 | Sold | $146,000 | -4.6% | $78 / Sq Ft | View Prior Sale |
| 06/25/2018 06/25/18 | Pending | -- | -- | -- | |
| 05/03/2018 05/03/18 | For Sale | $153,000 | -- | $81 / Sq Ft |
Purchase History
| Date | Type | Sale Price | Title Company |
|---|---|---|---|
| Deed | $1,460,000 | None Available | |
| Interfamily Deed Transfer | -- | None Available |
Mortgage History
| Date | Status | Loan Amount | Loan Type |
|---|---|---|---|
| Open | $116,800 | New Conventional |
Source: Pike/Wayne Association of REALTORS®
MLS Number: PWBPW253826
APN: 012729
- 729 High St
- 1240 Hillside Ave
- 1539 West St
- 341 Broad St
- 314 11th St
- 709 Church St Unit 1
- 707 Church St Unit 2-
- 129 Highland Dr
- 1212 Acacia Dr
- 202 Penn Ave Unit 102
- 628 Hudson St Unit 1
- 306 Bishop Ave Unit C
- 308 Bishop Ave Unit 308 B
- 775 Purdytown Turnpike Unit Cottage C
- 67 Tiffany Rd
- 2832 Rockway Rd
- 233 N Gate Rd
- 199 Gate Rd N
- 128/2779 Rockway Rd
- 28 Oakview Ln
