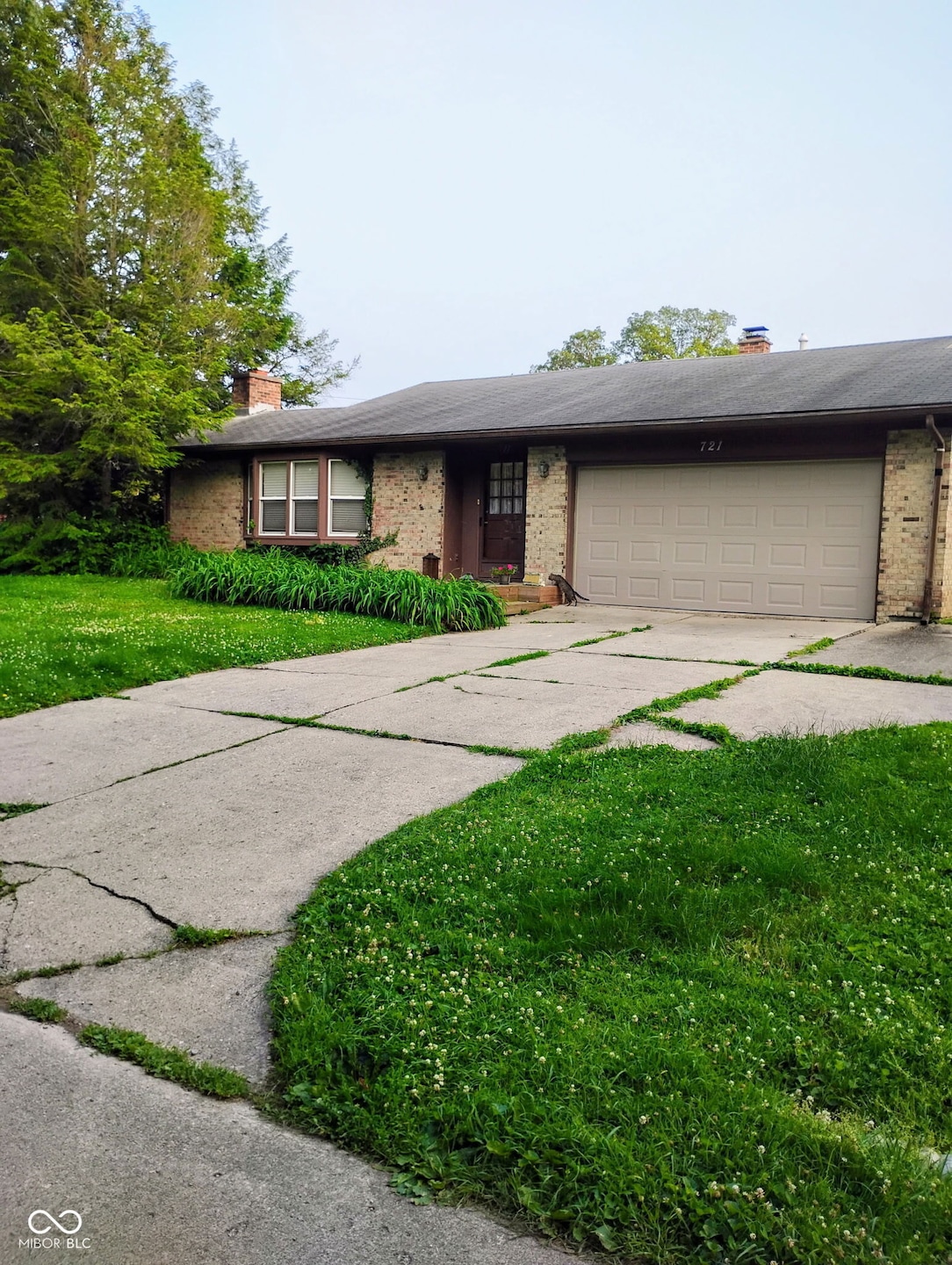
721 Maplewood Ave Anderson, IN 46012
Highlights
- Ranch Style House
- 2 Car Attached Garage
- Storage
- No HOA
- Walk-In Closet
- Shed
About This Home
As of July 2025Pristine brick home! Great price! If you are seeking peace and serenity, you MUST see this pristine three bedroom, two bath brick home. Located in a beautiful, tree-lined neighborhood off the beaten path. This home features beautiful, undamaged, original parquet floors, walk-in closets, an abundance of storage space throughout the home, an attached garage with additional storage space, and a large patio area with a retractable awning. The galley style kitchen is much larger than most, with a wide walking and work area that allows multiple people to congregate in that area comfortably. The kitchen also offers generous countertop work spaces on each side of the room, as well as a breakfast nook. This very comfortable, well-maintained home is a MUST SEE!
Last Agent to Sell the Property
KC Ayer Real Estate, Inc. License #RB14048510 Listed on: 06/11/2025
Home Details
Home Type
- Single Family
Est. Annual Taxes
- $1,176
Year Built
- Built in 1966
Parking
- 2 Car Attached Garage
Home Design
- Ranch Style House
- Brick Exterior Construction
Interior Spaces
- 1,823 Sq Ft Home
- Gas Log Fireplace
- Great Room with Fireplace
- Storage
- Laundry on main level
- Parquet Flooring
- Crawl Space
- Attic Access Panel
Kitchen
- Electric Oven
- Range Hood
- Dishwasher
- Disposal
Bedrooms and Bathrooms
- 3 Bedrooms
- Walk-In Closet
- 2 Full Bathrooms
Outdoor Features
- Shed
- Storage Shed
Schools
- Highland Middle School
- Anderson Intermediate School
Additional Features
- 7,000 Sq Ft Lot
- Forced Air Heating and Cooling System
Community Details
- No Home Owners Association
- Woodcrest Subdivision
Listing and Financial Details
- Legal Lot and Block 1 / 1
- Assessor Parcel Number 481207203095000003
- Seller Concessions Not Offered
Ownership History
Purchase Details
Home Financials for this Owner
Home Financials are based on the most recent Mortgage that was taken out on this home.Purchase Details
Home Financials for this Owner
Home Financials are based on the most recent Mortgage that was taken out on this home.Purchase Details
Similar Homes in Anderson, IN
Home Values in the Area
Average Home Value in this Area
Purchase History
| Date | Type | Sale Price | Title Company |
|---|---|---|---|
| Warranty Deed | -- | Absolute Title Inc | |
| Warranty Deed | -- | None Available | |
| Interfamily Deed Transfer | -- | -- |
Mortgage History
| Date | Status | Loan Amount | Loan Type |
|---|---|---|---|
| Previous Owner | $35,000 | New Conventional | |
| Previous Owner | $126,350 | New Conventional | |
| Previous Owner | $126,350 | New Conventional | |
| Previous Owner | $24,988 | New Conventional | |
| Previous Owner | $74,390 | New Conventional |
Property History
| Date | Event | Price | Change | Sq Ft Price |
|---|---|---|---|---|
| 07/10/2025 07/10/25 | Sold | $178,000 | +1.8% | $98 / Sq Ft |
| 06/20/2025 06/20/25 | Pending | -- | -- | -- |
| 06/11/2025 06/11/25 | For Sale | $174,900 | +31.5% | $96 / Sq Ft |
| 07/02/2019 07/02/19 | Sold | $133,000 | -4.9% | $73 / Sq Ft |
| 05/01/2019 05/01/19 | Pending | -- | -- | -- |
| 04/16/2019 04/16/19 | For Sale | $139,900 | 0.0% | $77 / Sq Ft |
| 01/30/2019 01/30/19 | Pending | -- | -- | -- |
| 01/07/2019 01/07/19 | Price Changed | $139,900 | -3.5% | $77 / Sq Ft |
| 11/07/2018 11/07/18 | For Sale | $145,000 | -- | $80 / Sq Ft |
Tax History Compared to Growth
Tax History
| Year | Tax Paid | Tax Assessment Tax Assessment Total Assessment is a certain percentage of the fair market value that is determined by local assessors to be the total taxable value of land and additions on the property. | Land | Improvement |
|---|---|---|---|---|
| 2024 | $1,176 | $109,100 | $15,100 | $94,000 |
| 2023 | $1,077 | $99,700 | $14,400 | $85,300 |
| 2022 | $1,073 | $99,800 | $13,700 | $86,100 |
| 2021 | $918 | $86,100 | $13,600 | $72,500 |
| 2020 | $870 | $81,800 | $12,900 | $68,900 |
| 2019 | $846 | $79,500 | $12,900 | $66,600 |
| 2018 | $837 | $78,000 | $12,900 | $65,100 |
| 2017 | $773 | $77,300 | $12,900 | $64,400 |
| 2016 | $773 | $77,300 | $12,900 | $64,400 |
| 2014 | $787 | $78,700 | $12,600 | $66,100 |
| 2013 | $787 | $83,800 | $12,600 | $71,200 |
Agents Affiliated with this Home
-
Jonita Johnson
J
Seller's Agent in 2025
Jonita Johnson
KC Ayer Real Estate, Inc.
(317) 903-8619
4 in this area
5 Total Sales
-
Carol Miller

Buyer's Agent in 2025
Carol Miller
Engel & Volkers
(765) 623-2725
71 in this area
99 Total Sales
-
W
Seller's Agent in 2019
William Carter
eXp Realty, LLC
-
P
Buyer's Agent in 2019
Pamela Roessner
Berkshire Hathaway Home
Map
Source: MIBOR Broker Listing Cooperative®
MLS Number: 22044362
APN: 48-12-07-203-095.000-003
- 700 High St Unit 106
- 706 University Blvd
- 220 Central Ave
- 341 Park Ave
- 334 Central Ave
- 506 E 5th St
- 0 University Blvd
- 615 Milton Ave
- 607 Chestnut St
- 708 Central Ave
- 517 E 7th St
- 712 Cottage Ave
- 1343 Lindberg Rd
- 1316 E 7th St
- 0 Ranike Dr
- 1818 Meramec Dr
- 120 W 5th St
- 1606 E 7th St
- 1009 Chestnut St
- 20 & 22 W 8th St






