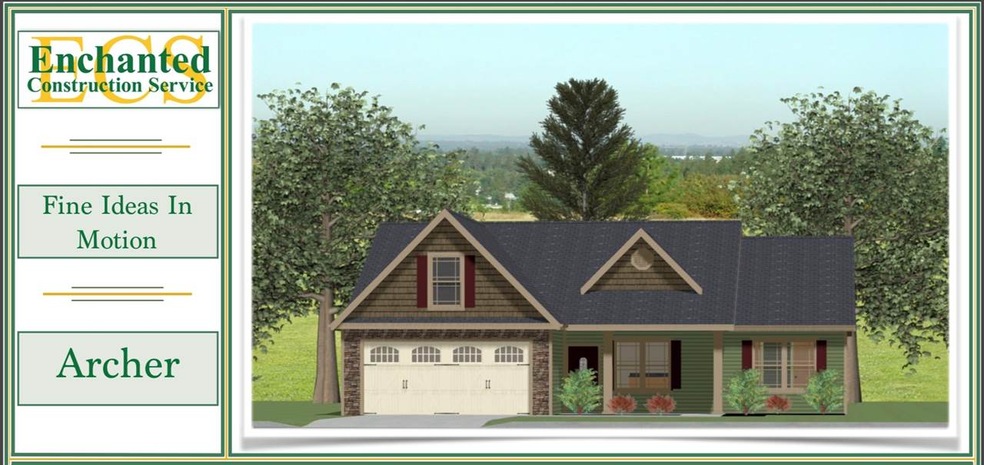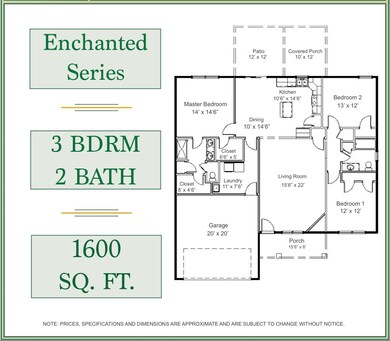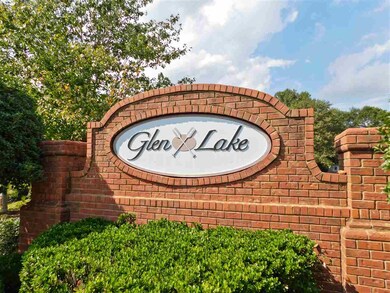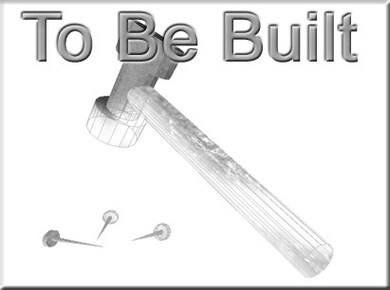
721 Maya St Boiling Springs, SC 29316
Highlights
- Boat Dock
- Gated Community
- Craftsman Architecture
- Boiling Springs Middle School Rated A-
- Open Floorplan
- Clubhouse
About This Home
As of June 2024The Archer plan is one of Enchanted Construction's most popular plans in Spartanburg. It offers a split bedroom layout with a spacious kitchen/dining that opens via an archway into a large living room. Hardwoods in Kitchen and Dining. Kitchen island with bar space and lots of cabinet space! His and her closet in master suite with double vanity. Underground Irrigation. Stainless Appliances. Natural Gas Tankless Water Heater! Several Builder Upgrades!
Last Agent to Sell the Property
Cornerstone Real Estate Group License #106147 Listed on: 03/12/2018
Home Details
Home Type
- Single Family
Est. Annual Taxes
- $1,472
Year Built
- Built in 2018
Lot Details
- 9,583 Sq Ft Lot
- Irrigation
Home Design
- Craftsman Architecture
- Slab Foundation
- Architectural Shingle Roof
- Vinyl Siding
- Vinyl Trim
- Stone Exterior Construction
Interior Spaces
- 1,600 Sq Ft Home
- 1-Story Property
- Open Floorplan
- Tray Ceiling
- Ceiling height of 9 feet or more
- Ceiling Fan
- Gas Log Fireplace
- Tilt-In Windows
- Home Office
- Fire and Smoke Detector
Kitchen
- Electric Oven
- Self-Cleaning Oven
- Electric Cooktop
- Microwave
- Dishwasher
- Solid Surface Countertops
- Utility Sink
Flooring
- Wood
- Carpet
- Ceramic Tile
Bedrooms and Bathrooms
- 3 Bedrooms
- Split Bedroom Floorplan
- Walk-In Closet
- 2 Full Bathrooms
- Double Vanity
- Hydromassage or Jetted Bathtub
- Shower Only
Attic
- Storage In Attic
- Pull Down Stairs to Attic
Parking
- 2 Car Garage
- Garage Door Opener
- Driveway
Outdoor Features
- Patio
- Front Porch
Schools
- Hendrix Elementary School
- Boiling Springs Middle School
- Boiling Springs High School
Utilities
- Cooling Available
- Heat Pump System
- Electric Water Heater
- Cable TV Available
Community Details
Overview
- Property has a Home Owners Association
- Association fees include common area, pool, street lights
- Built by Enchanted Construction
- Glen Lake Subdivision
Recreation
- Boat Dock
- Community Playground
- Community Pool
Additional Features
- Clubhouse
- Gated Community
Ownership History
Purchase Details
Home Financials for this Owner
Home Financials are based on the most recent Mortgage that was taken out on this home.Purchase Details
Home Financials for this Owner
Home Financials are based on the most recent Mortgage that was taken out on this home.Purchase Details
Similar Homes in Boiling Springs, SC
Home Values in the Area
Average Home Value in this Area
Purchase History
| Date | Type | Sale Price | Title Company |
|---|---|---|---|
| Deed | $290,000 | None Listed On Document | |
| Deed | $189,500 | None Available | |
| Deed | $40,844 | None Available |
Mortgage History
| Date | Status | Loan Amount | Loan Type |
|---|---|---|---|
| Open | $296,235 | New Conventional | |
| Previous Owner | $189,500 | New Conventional |
Property History
| Date | Event | Price | Change | Sq Ft Price |
|---|---|---|---|---|
| 06/14/2024 06/14/24 | Sold | $290,000 | -2.8% | $181 / Sq Ft |
| 04/29/2024 04/29/24 | Price Changed | $298,500 | -2.1% | $187 / Sq Ft |
| 04/10/2024 04/10/24 | For Sale | $304,900 | +60.9% | $191 / Sq Ft |
| 08/09/2018 08/09/18 | Sold | $189,500 | -3.3% | $118 / Sq Ft |
| 07/10/2018 07/10/18 | Pending | -- | -- | -- |
| 03/12/2018 03/12/18 | For Sale | $195,900 | -- | $122 / Sq Ft |
Tax History Compared to Growth
Tax History
| Year | Tax Paid | Tax Assessment Tax Assessment Total Assessment is a certain percentage of the fair market value that is determined by local assessors to be the total taxable value of land and additions on the property. | Land | Improvement |
|---|---|---|---|---|
| 2024 | $1,472 | $8,717 | $1,612 | $7,105 |
| 2023 | $1,472 | $13,075 | $2,418 | $10,657 |
| 2022 | $1,312 | $7,580 | $1,160 | $6,420 |
| 2021 | $1,309 | $7,580 | $1,160 | $6,420 |
| 2020 | $1,291 | $7,580 | $1,160 | $6,420 |
| 2019 | $1,291 | $126 | $126 | $0 |
| 2018 | $46 | $126 | $126 | $0 |
| 2017 | $47 | $126 | $126 | $0 |
| 2016 | $47 | $126 | $126 | $0 |
| 2015 | $47 | $1,740 | $1,740 | $0 |
Agents Affiliated with this Home
-
Donna Morrow

Seller's Agent in 2024
Donna Morrow
Coldwell Banker Caine Real Est
(864) 585-8713
208 Total Sales
-
Laura Simmons

Buyer's Agent in 2024
Laura Simmons
Laura Simmons & Associates RE
(864) 630-7253
191 Total Sales
-
Josh Allen

Seller's Agent in 2018
Josh Allen
Cornerstone Real Estate Group
(864) 504-9549
178 Total Sales
Map
Source: Multiple Listing Service of Spartanburg
MLS Number: SPN250223
APN: 2-51-00-946.00
- 636 Highgarden Ln
- 544 Shoreline Blvd
- 109 Dewfield Ln
- 845 Deepwood Ct
- 921 Deepwood Ct
- 938 Deepwood Ct
- 273 Bridgeport Rd
- 286 Bridgeport Rd
- 817 Culverhouse Rd
- 4614 Bessemer Ct
- 166 Mistwood Ln
- 504 Witherspoon Ct
- 867 Culverhouse Rd
- 413 Pierview Way
- 806 Hartscove Ct
- 8403 Valley Falls Rd
- 7027 New Horizons Ln
- 7031 New Horizons Ln
- 8328 Valley Falls Rd
- 4322 Remington Ave



