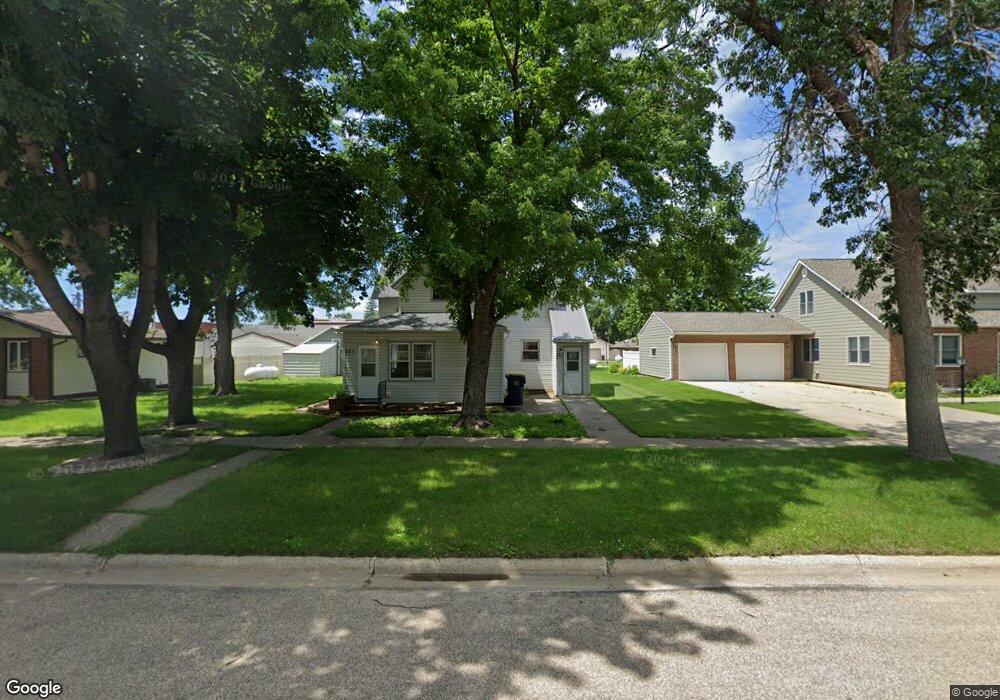721 Mechanic St Edgerton, MN 56128
Estimated Value: $133,000 - $186,000
3
Beds
2
Baths
1,838
Sq Ft
$82/Sq Ft
Est. Value
About This Home
This home is located at 721 Mechanic St, Edgerton, MN 56128 and is currently estimated at $150,791, approximately $82 per square foot. 721 Mechanic St is a home located in Pipestone County with nearby schools including Edgerton Elementary School, Edgerton Secondary School, and Edgerton Christian Elementary School.
Ownership History
Date
Name
Owned For
Owner Type
Purchase Details
Closed on
Nov 29, 2021
Sold by
Thad Gunnink
Bought by
Vandam Mark
Current Estimated Value
Home Financials for this Owner
Home Financials are based on the most recent Mortgage that was taken out on this home.
Original Mortgage
$60,000
Outstanding Balance
$46,903
Interest Rate
2.33%
Mortgage Type
New Conventional
Estimated Equity
$103,888
Create a Home Valuation Report for This Property
The Home Valuation Report is an in-depth analysis detailing your home's value as well as a comparison with similar homes in the area
Purchase History
| Date | Buyer | Sale Price | Title Company |
|---|---|---|---|
| Vandam Mark | $80,000 | New Title Company Name |
Source: Public Records
Mortgage History
| Date | Status | Borrower | Loan Amount |
|---|---|---|---|
| Open | Vandam Mark | $60,000 |
Source: Public Records
Tax History
| Year | Tax Paid | Tax Assessment Tax Assessment Total Assessment is a certain percentage of the fair market value that is determined by local assessors to be the total taxable value of land and additions on the property. | Land | Improvement |
|---|---|---|---|---|
| 2025 | $1,424 | $126,800 | $13,100 | $113,700 |
| 2024 | $1,424 | $104,500 | $13,100 | $91,400 |
| 2023 | $1,456 | $102,400 | $13,100 | $89,300 |
| 2022 | $782 | $93,400 | $9,400 | $84,000 |
| 2021 | $1,034 | $70,000 | $9,400 | $60,600 |
| 2020 | $1,198 | $68,000 | $9,400 | $58,600 |
| 2019 | $794 | $49,400 | $5,200 | $44,200 |
| 2018 | $726 | $31,300 | $5,200 | $26,100 |
| 2017 | $960 | $30,300 | $5,200 | $25,100 |
| 2016 | $934 | $0 | $0 | $0 |
| 2015 | $460 | $40,400 | $6,674 | $33,726 |
| 2014 | $460 | $28,300 | $4,497 | $23,803 |
Source: Public Records
Map
Nearby Homes
- 601 Mechanic St
- 952 1st Ave W Unit 2
- 952 1st Ave W
- 950 1st Ave W
- 950 1st Ave W Unit 1
- 200 Spring View Dr
- TBD 5th Ave W
- 601 5th Ave W
- 0 5th Ave W Unit 22201254
- 510 Hill Crest St
- 521 Hillcrest St
- 510 Hillcrest St
- 541 Hillcrest St
- 581 Hillcrest St
- 590 Hillcrest St
- 210 160th Ave
- 501 Hillcrest St
- 571 Hillcrest St
- 421 W 7th Ave
- 600 Hillcrest St
- 731 Mechanic St
- 751 Mechanic St
- 221 Center St S
- 730 Mechanic St
- 710 Main St
- 720 Mechanic St
- 710 Mechanic St
- 700 Main St
- 700 Mechanic St
- 740 Mechanic St
- 250 Center St E
- 250 250 E Center St
- 750 Mechanic St
- 220 Center St E
- 801 Mechanic St
- 650 Mechanic St
- 631 Mechanic St
- 640 Main St
- 640 Mechanic St
- 811 Mechanic St
Your Personal Tour Guide
Ask me questions while you tour the home.
