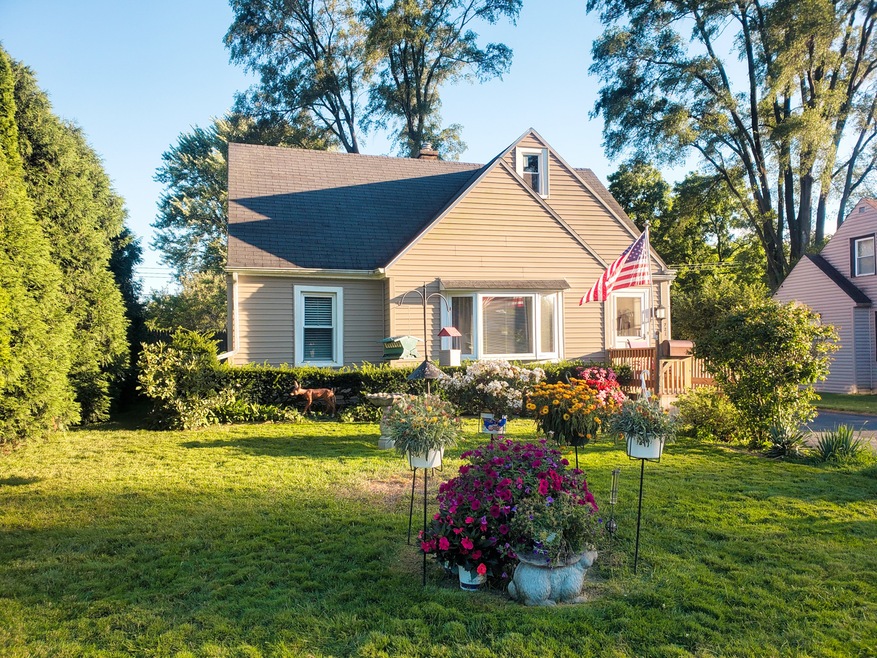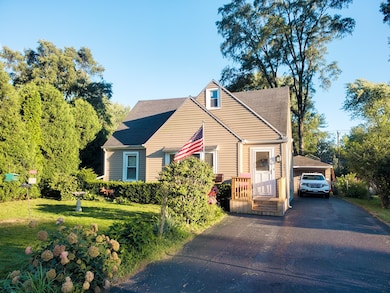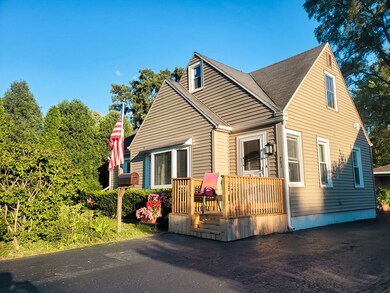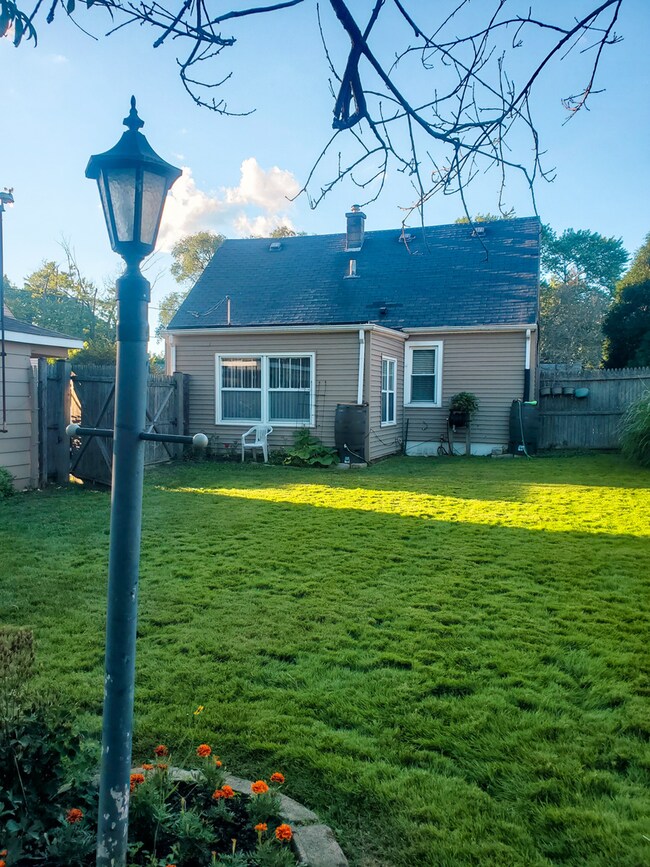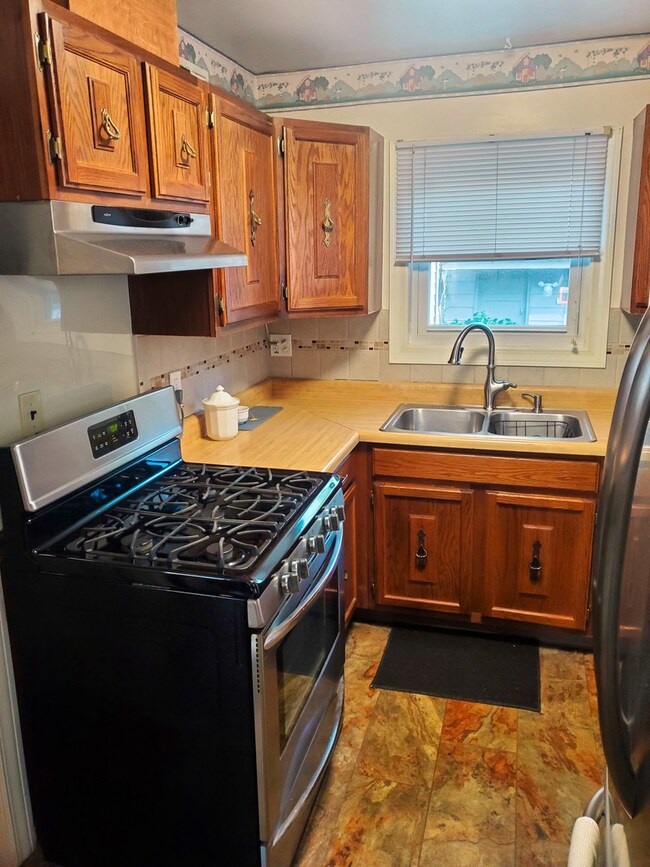
721 Mohawk Dr Round Lake Heights, IL 60073
Estimated Value: $175,000 - $191,367
Highlights
- Cape Cod Architecture
- Deck
- Den
- Mature Trees
- Property is near a park
- Stainless Steel Appliances
About This Home
As of September 2020Affordable 2 bedroom for first time or downsize buyers. Lovely front yard landscaping escorts you to the new front porch. The sunny foyer enters into woodsy living room. Note the newer HVAC system and water heater. Stacked washer dryer saves space. Rear room can be used for private office or work out area. Kitchen has newer appliances and built in table/bench for dining. Note storage under seats! Check out the newer vinyl siding and many newer windows. Storage in the floored attic with custom access ladder/stair set up. Fenced rear yard features wide access gate, rain barrels and gardens. Detached garage is well lit with work bench. Walk to park and Indian Hill Elementary School! Grocery stores, restaurants and shopping a short drive. Long time owners relocating out of state. Home has been loved and too many upgrades to list!
Last Agent to Sell the Property
Robert E. Frank Real Estate License #471012445 Listed on: 07/29/2020
Home Details
Home Type
- Single Family
Est. Annual Taxes
- $1,811
Year Built
- Built in 1948 | Remodeled in 2000
Lot Details
- 8,220 Sq Ft Lot
- Lot Dimensions are 60 x 137
- Fenced Yard
- Paved or Partially Paved Lot
- Mature Trees
Parking
- 1.5 Car Detached Garage
- Garage Transmitter
- Garage Door Opener
- Driveway
- Off-Street Parking
- Parking Included in Price
Home Design
- Cape Cod Architecture
- Vinyl Siding
Interior Spaces
- 852 Sq Ft Home
- 1-Story Property
- Ceiling Fan
- Den
- Crawl Space
- Storm Screens
Kitchen
- Range with Range Hood
- Stainless Steel Appliances
Bedrooms and Bathrooms
- 2 Bedrooms
- 2 Potential Bedrooms
- Bathroom on Main Level
- 1 Full Bathroom
Laundry
- Laundry in unit
- Dryer
- Washer
Schools
- Indian Hill Elementary School
- Round Lake Middle School
- Round Lake Senior High School
Utilities
- Forced Air Heating and Cooling System
- Heating System Uses Natural Gas
- 100 Amp Service
Additional Features
- Irrigation System Uses Rainwater From Ponds
- Deck
- Property is near a park
Listing and Financial Details
- Senior Tax Exemptions
- Homeowner Tax Exemptions
Ownership History
Purchase Details
Home Financials for this Owner
Home Financials are based on the most recent Mortgage that was taken out on this home.Similar Homes in the area
Home Values in the Area
Average Home Value in this Area
Purchase History
| Date | Buyer | Sale Price | Title Company |
|---|---|---|---|
| Denny Cameron | $112,000 | First American Title |
Mortgage History
| Date | Status | Borrower | Loan Amount |
|---|---|---|---|
| Previous Owner | Denny Cameron | $108,262 |
Property History
| Date | Event | Price | Change | Sq Ft Price |
|---|---|---|---|---|
| 09/14/2020 09/14/20 | Sold | $112,000 | +1.9% | $131 / Sq Ft |
| 08/08/2020 08/08/20 | Pending | -- | -- | -- |
| 08/08/2020 08/08/20 | For Sale | $109,900 | 0.0% | $129 / Sq Ft |
| 08/03/2020 08/03/20 | For Sale | $109,900 | -1.9% | $129 / Sq Ft |
| 08/02/2020 08/02/20 | Pending | -- | -- | -- |
| 07/31/2020 07/31/20 | Off Market | $112,000 | -- | -- |
| 07/28/2020 07/28/20 | For Sale | $109,900 | -- | $129 / Sq Ft |
Tax History Compared to Growth
Tax History
| Year | Tax Paid | Tax Assessment Tax Assessment Total Assessment is a certain percentage of the fair market value that is determined by local assessors to be the total taxable value of land and additions on the property. | Land | Improvement |
|---|---|---|---|---|
| 2024 | $3,169 | $48,095 | $10,304 | $37,791 |
| 2023 | $2,823 | $42,038 | $9,007 | $33,031 |
| 2022 | $2,823 | $35,717 | $7,021 | $28,696 |
| 2021 | $2,549 | $30,096 | $6,748 | $23,348 |
| 2020 | $1,887 | $28,636 | $6,421 | $22,215 |
| 2019 | $1,811 | $27,473 | $6,160 | $21,313 |
| 2018 | $1,259 | $21,349 | $7,926 | $13,423 |
| 2017 | $1,195 | $20,082 | $7,456 | $12,626 |
| 2016 | $1,042 | $18,538 | $6,883 | $11,655 |
| 2015 | $887 | $16,936 | $6,288 | $10,648 |
| 2014 | $1,719 | $22,531 | $5,750 | $16,781 |
| 2012 | $1,944 | $23,531 | $6,005 | $17,526 |
Agents Affiliated with this Home
-
Robert Frank

Seller's Agent in 2020
Robert Frank
Robert E. Frank Real Estate
(847) 508-5263
1 in this area
91 Total Sales
-
Timothy Conner

Seller Co-Listing Agent in 2020
Timothy Conner
Robert E. Frank Real Estate
(847) 877-5822
1 in this area
50 Total Sales
-
Renee O'Brien

Buyer's Agent in 2020
Renee O'Brien
Keller Williams North Shore West
(847) 687-1954
2 in this area
175 Total Sales
Map
Source: Midwest Real Estate Data (MRED)
MLS Number: 10799104
APN: 06-17-103-013
- 2272 Iroquois Ln
- 1991 Westview Ln
- 904 Warrior St
- 2146 Prairie Trail
- 528 Meadow Green Ln
- 2366 Lotus Dr
- 852 Black Cherry Ln
- 435 Meadow Green Ln
- 410 Meadow Green Ln Unit 9
- 416 Cyprus Cir
- 347 Meadow Green Ln Unit 2
- 716 Lagoon Terrace
- 613 W Pheasant Ct
- 520 W Pheasant Ct
- 427 Cyprus Cir
- 1623 Beverly Dr
- 930 N Fairfield Rd
- 1520 Chestnut Dr
- 208 Sprucewood Ct
- 35976 N Fairfield Rd
- 721 Mohawk Dr
- 725 Mohawk Dr
- 717 Mohawk Dr
- 729 Mohawk Dr
- 713 Mohawk Dr
- 716 N Cedarwood Cir
- 724 N Cedarwood Cir
- 733 Mohawk Dr
- 709 Mohawk Dr
- 720 Mohawk Dr
- 712 N Cedarwood Cir
- 724 Mohawk Dr
- 716 Mohawk Dr
- 728 Mohawk Dr
- 712 Mohawk Dr
- 705 Mohawk Dr
- 1944 W Cedarwood Cir
- 732 Mohawk Dr
- 708 Mohawk Dr
- 2009 Lotus Dr
