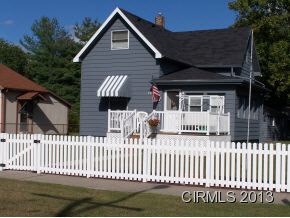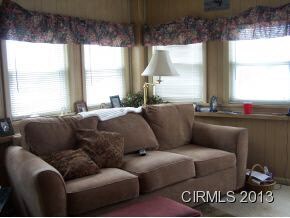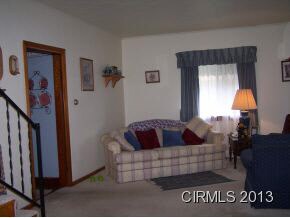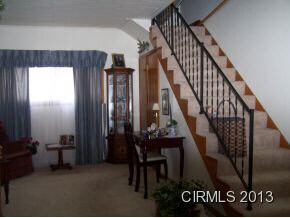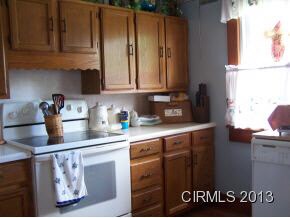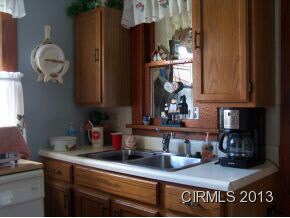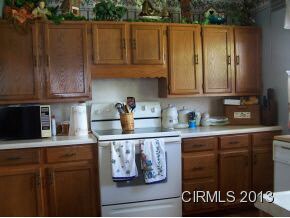721 N Main St Tipton, IN 46072
Estimated Value: $182,000 - $211,000
3
Beds
1.5
Baths
1,769
Sq Ft
$113/Sq Ft
Est. Value
Highlights
- Walk-In Pantry
- 2 Car Detached Garage
- Forced Air Heating and Cooling System
- Tipton High School Rated 9+
- Porch
- Ceiling Fan
About This Home
As of December 2013Well maintained 3 bedroom, 1.5 story home offers a sun room (sitting room), very spacious living room, open dining/kitchen combo. Master bedroom on main level and 1.5 baths. Upstairs offers a landing room and two bedrooms. Home is completely fenced and newly painted with large 24x28 detached garage.
Home Details
Home Type
- Single Family
Est. Annual Taxes
- $639
Year Built
- Built in 1900
Lot Details
- 9,583 Sq Ft Lot
- Lot Dimensions are 60x160
- Property is Fully Fenced
- Chain Link Fence
Interior Spaces
- 1,769 Sq Ft Home
- 1.5-Story Property
- Ceiling Fan
- Crawl Space
- Walk-In Pantry
- Electric Dryer Hookup
Flooring
- Carpet
- Laminate
- Vinyl
Bedrooms and Bathrooms
- 3 Bedrooms
Parking
- 2 Car Detached Garage
- Garage Door Opener
Outdoor Features
- Porch
Utilities
- Forced Air Heating and Cooling System
- Cooling System Mounted In Outer Wall Opening
- Heating System Uses Gas
- Cable TV Available
Listing and Financial Details
- Assessor Parcel Number 80-11-02-517-004.000-002
Ownership History
Date
Name
Owned For
Owner Type
Purchase Details
Listed on
Sep 5, 2013
Closed on
Dec 26, 2013
Sold by
Robert G Losey
Bought by
Kimberly A Parton
List Price
$82,500
Sold Price
$80,000
Premium/Discount to List
-$2,500
-3.03%
Current Estimated Value
Home Financials for this Owner
Home Financials are based on the most recent Mortgage that was taken out on this home.
Estimated Appreciation
$119,337
Avg. Annual Appreciation
7.95%
Create a Home Valuation Report for This Property
The Home Valuation Report is an in-depth analysis detailing your home's value as well as a comparison with similar homes in the area
Home Values in the Area
Average Home Value in this Area
Purchase History
| Date | Buyer | Sale Price | Title Company |
|---|---|---|---|
| Kimberly A Parton | $80,000 | Moore Title & Escrow |
Source: Public Records
Property History
| Date | Event | Price | List to Sale | Price per Sq Ft |
|---|---|---|---|---|
| 12/26/2013 12/26/13 | Sold | $80,000 | -3.0% | $45 / Sq Ft |
| 11/15/2013 11/15/13 | Pending | -- | -- | -- |
| 09/05/2013 09/05/13 | For Sale | $82,500 | -- | $47 / Sq Ft |
Source: Indiana Regional MLS
Tax History Compared to Growth
Tax History
| Year | Tax Paid | Tax Assessment Tax Assessment Total Assessment is a certain percentage of the fair market value that is determined by local assessors to be the total taxable value of land and additions on the property. | Land | Improvement |
|---|---|---|---|---|
| 2024 | $1,239 | $123,900 | $15,500 | $108,400 |
| 2023 | $1,168 | $116,800 | $15,500 | $101,300 |
| 2022 | $1,055 | $105,500 | $15,500 | $90,000 |
| 2021 | $906 | $92,400 | $13,600 | $78,800 |
| 2020 | $804 | $86,300 | $13,600 | $72,700 |
| 2019 | $707 | $82,100 | $13,600 | $68,500 |
| 2018 | $671 | $79,800 | $13,600 | $66,200 |
| 2017 | $762 | $85,400 | $15,500 | $69,900 |
| 2016 | $648 | $82,900 | $15,500 | $67,400 |
| 2014 | $342 | $82,300 | $15,500 | $66,800 |
| 2013 | $342 | $82,900 | $15,500 | $67,400 |
Source: Public Records
Map
Source: Indiana Regional MLS
MLS Number: 751262
APN: 80-11-02-517-004.000-002
Nearby Homes
- 725 N Main St
- 715 N Main St
- 733 N Main St
- 709 N Main St
- 720 N Independence St
- 726 N Independc St Unit 726 1/2
- 720 N Main St
- 739 N Main St
- 714 N Independence St
- 703 N Main St
- 730 N Independence St
- 708 N Independence St
- 732 N Main St
- 736 N Independence St
- 712 N Main St
- 704 N Main St
- 704 N Independence St
- 708 N Main St
- 724 N Main St
- 736 N Main St
