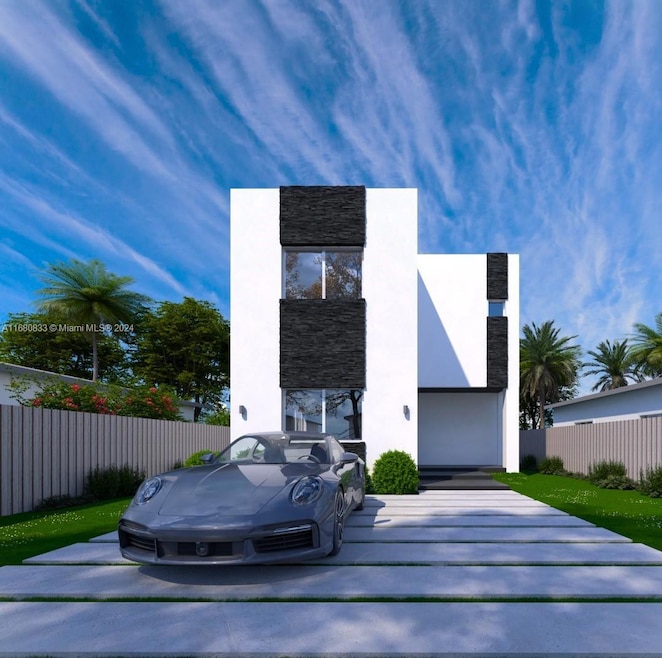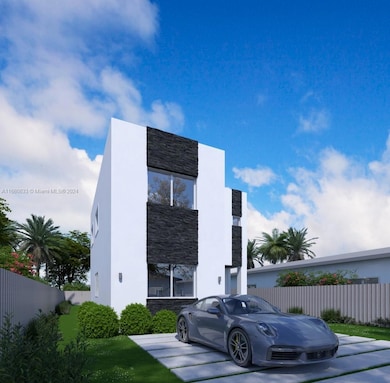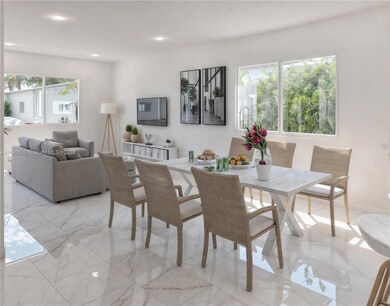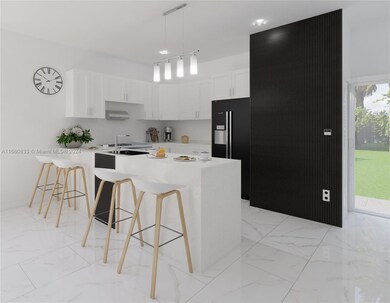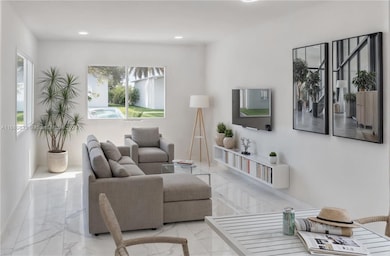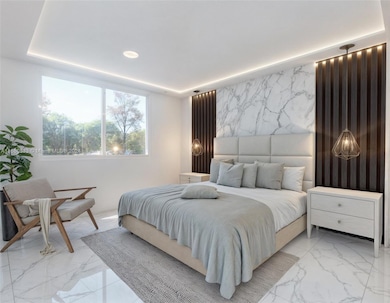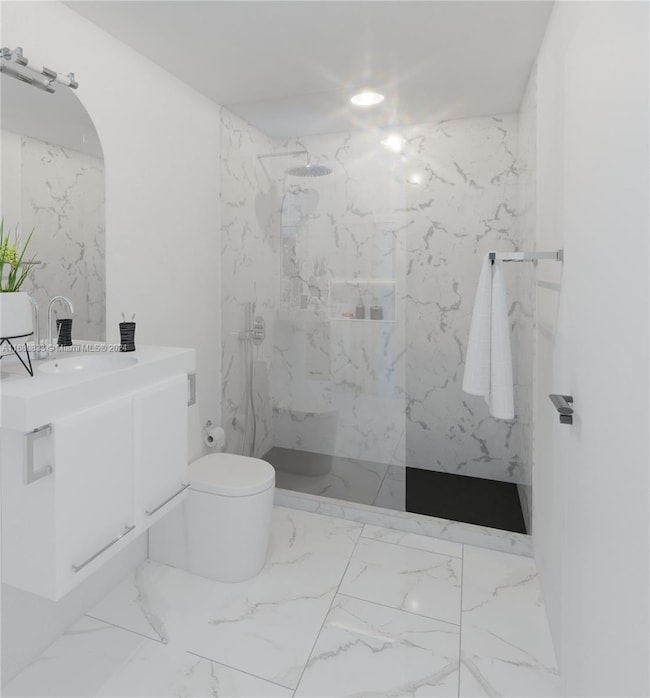721 NW 5th Ave Pompano Beach, FL 33060
Blanche Ely NeighborhoodEstimated payment $3,048/month
Highlights
- New Construction
- Balcony
- Eat-In Kitchen
- No HOA
- Porch
- 5-minute walk to Annie Adderly Gillis Park
About This Home
This beautifully designed, new-construction, two-story house features a spacious interior with 3 bedrooms and 2 full bathrooms on the second floor, plus a half bathroom on the first floor. Enjoy a welcoming living area and a dining space perfect for family meals. The gourmet kitchen is a chef's delight, equipped with modern appliances, all highlighted by stunning white quartz countertops, a side waterfall, marble backsplash, an L-shaped island, and self-closing cabinets. The front entrance foyer leads to patio tiled stairs, while a security fence offers peace of mind. Enjoy the second-floor balcony for evening sunsets, and benefit from exterior lighting and a two-car driveway for ample parking. Estimated completion Q4 of 2025. Don’t miss the opportunity to make this stunning home yours!
Home Details
Home Type
- Single Family
Est. Annual Taxes
- $695
Year Built
- Built in 2025 | New Construction
Lot Details
- 4,318 Sq Ft Lot
- West Facing Home
- Property is zoned RS-4
Home Design
- Flat Tile Roof
- Concrete Block And Stucco Construction
Interior Spaces
- 1,650 Sq Ft Home
- 2-Story Property
- Combination Dining and Living Room
- Tile Flooring
Kitchen
- Eat-In Kitchen
- Built-In Oven
- Electric Range
- Microwave
- Dishwasher
- Disposal
Bedrooms and Bathrooms
- 3 Bedrooms
- Primary Bedroom Upstairs
Laundry
- Laundry in Utility Room
- Washer and Dryer Hookup
Home Security
- Complete Impact Glass
- High Impact Door
Parking
- 2 Carport Spaces
- Driveway
- Open Parking
Outdoor Features
- Balcony
- Exterior Lighting
- Porch
Utilities
- Central Heating and Cooling System
Community Details
- No Home Owners Association
- Pinewood Heights Subdivision
Listing and Financial Details
- Assessor Parcel Number 484235420130
Map
Home Values in the Area
Average Home Value in this Area
Tax History
| Year | Tax Paid | Tax Assessment Tax Assessment Total Assessment is a certain percentage of the fair market value that is determined by local assessors to be the total taxable value of land and additions on the property. | Land | Improvement |
|---|---|---|---|---|
| 2025 | $2,216 | $107,950 | $107,950 | -- |
| 2024 | $695 | $107,950 | $107,950 | -- |
| 2023 | $695 | $28,730 | $0 | $0 |
| 2022 | $571 | $26,120 | $0 | $0 |
| 2021 | $492 | $23,750 | $23,750 | $0 |
| 2020 | $484 | $23,750 | $23,750 | $0 |
| 2019 | $947 | $46,110 | $46,110 | $0 |
| 2018 | $227 | $12,950 | $12,950 | $0 |
| 2017 | $212 | $9,500 | $0 | $0 |
| 2016 | $175 | $8,640 | $0 | $0 |
| 2015 | $181 | $8,640 | $0 | $0 |
| 2014 | $182 | $8,640 | $0 | $0 |
| 2013 | -- | $8,640 | $8,640 | $0 |
Property History
| Date | Event | Price | List to Sale | Price per Sq Ft |
|---|---|---|---|---|
| 11/05/2024 11/05/24 | For Sale | $570,000 | -- | $345 / Sq Ft |
Purchase History
| Date | Type | Sale Price | Title Company |
|---|---|---|---|
| Warranty Deed | $135,000 | All Star Title | |
| Warranty Deed | $53,000 | Title Guaranty Of South Flor | |
| Public Action Common In Florida Clerks Tax Deed Or Tax Deeds Or Property Sold For Taxes | $2,117 | None Available | |
| Quit Claim Deed | -- | None Available | |
| Quit Claim Deed | -- | Attorney | |
| Warranty Deed | $12,000 | Union Title Corporation | |
| Warranty Deed | $5,000 | Capital Abstract & Title | |
| Quit Claim Deed | $7,857 | -- |
Mortgage History
| Date | Status | Loan Amount | Loan Type |
|---|---|---|---|
| Previous Owner | $3,000 | Seller Take Back |
Source: MIAMI REALTORS® MLS
MLS Number: A11680833
APN: 48-42-35-42-0130
- 6 Nw Ave
- 848 NW 3rd Way
- 353 NW 8th Ct
- 921 NW 5th Ave
- 428 NW 7th Ave
- 201 NW 7th Terrace
- 422 NW 7th Ave
- 1109 NW 6th Ave Unit 1-5
- 620 NW 9th Ave
- 237 NW 11th St
- 823 NW 3rd St
- 216 NW 12th St
- 141 NW 11th St
- 201 NW 12th St
- 201 NW 12th St Unit 1
- 117 NE 8th St
- 225 NW 12th Ct
- 237 NW 12th Ct
- 233 NW 12th Ct
- 229 NW 12th Ct
- 616 NW 5th Ave
- 805 NW 4th Ave
- 811 NW 6th Ave Unit 1
- 817 NW 3rd Way
- 369 NW 8th Ct
- 860 NW 6th Ave Unit B
- 861 NW 6th Ave
- 861 NW 6th Ave Unit 1
- 880 NW 3rd Way Unit 880
- 816 NW 3rd Terrace
- 700 NW 3rd Ave
- 981 NW 4th Ave Unit 1
- 100 NW 8th St
- 1109 NW 6th Ave Unit 1
- 1109 NW 6th Ave Unit 3
- 920 NW 8th Ave Unit 1
- 20 NW 7th Ave
- 200 NE 1st Ave
- 200 NE 1st Ave Unit 611.1412288
- 200 NE 1st Ave Unit 711.1412289
