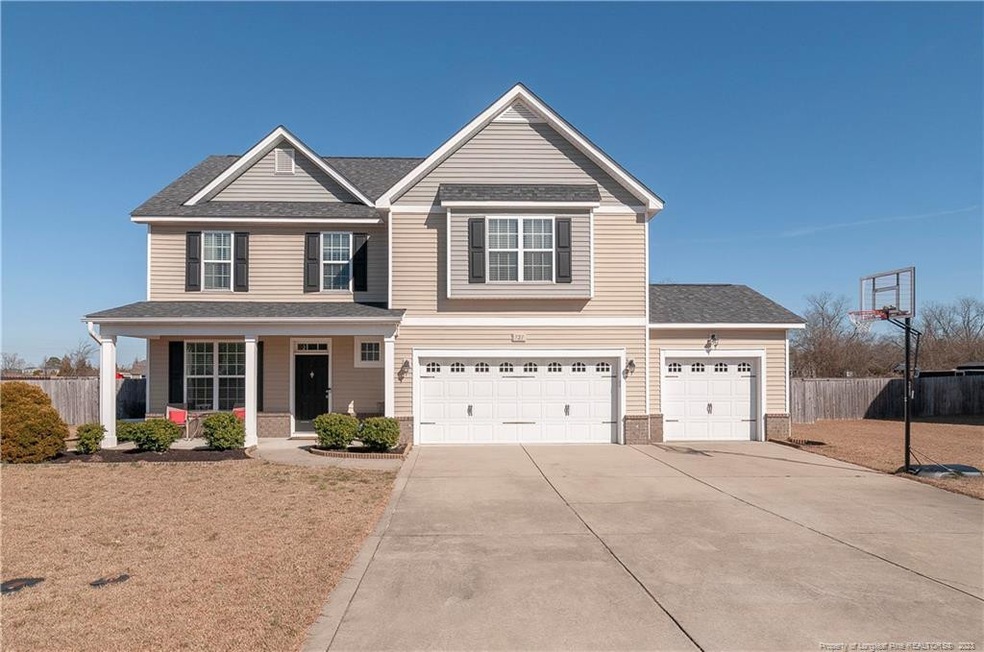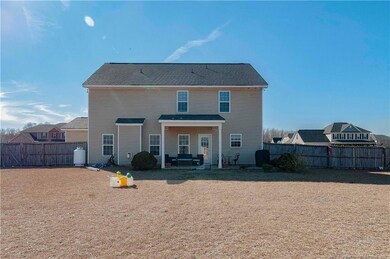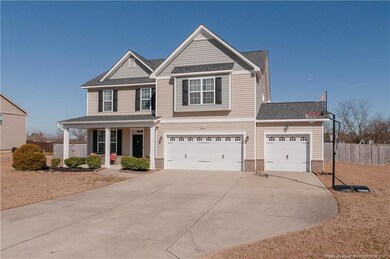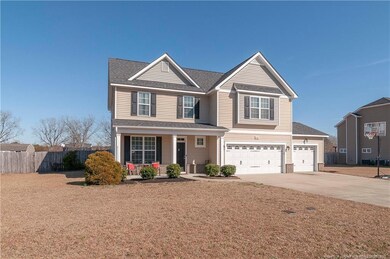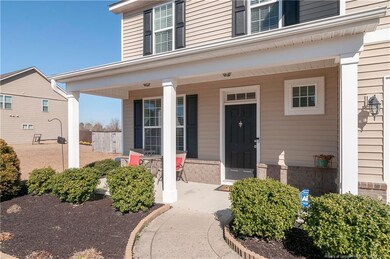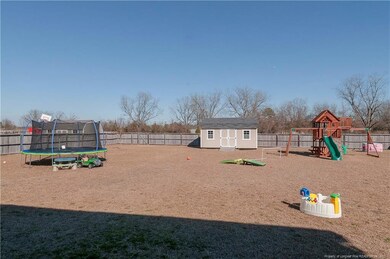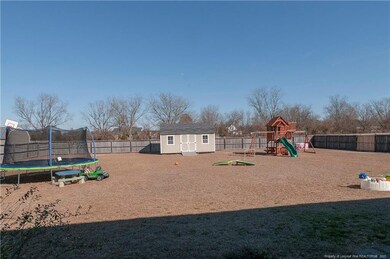
721 Pecan Grove Loop Hope Mills, NC 28348
Grays Creek NeighborhoodHighlights
- Cathedral Ceiling
- Granite Countertops
- Fenced Yard
- Wood Flooring
- Covered patio or porch
- 3 Car Attached Garage
About This Home
As of April 2022ROSLINFARMSWEST-(721P)- One Owner Home! Topsail Floor plan from H&H with a 3 car garage. Wide open floor plan with coffered ceiling in the formal dining room, large open kitchen with granite and an island all open to a large family room with fireplace. Upstairs you will find a relaxing and laaaarge master suite with cathedral ceiling, generous closet space, window seat, in the master bath we have dual vanities, garden tub and separate shower. Large laundry room, 3 more bedrooms and another full bath. and did we mention the yard! Whoa! space galore, backyard is fully fenced and a shed for storage, the covered patio for hanging out and enjoying! Seriously! Don't miss this home!HIGHEST AND BEST DUE MONDAY FEB 21 AT 7PM SELLERS WILL MAKE A DECISION TUESDAY
Last Agent to Sell the Property
BHHS ALL AMERICAN HOMES #2 License #227838 Listed on: 02/16/2022

Home Details
Home Type
- Single Family
Est. Annual Taxes
- $2,312
Year Built
- Built in 2013
Lot Details
- Fenced Yard
- Fenced
- Interior Lot
- Cleared Lot
HOA Fees
- $15 Monthly HOA Fees
Parking
- 3 Car Attached Garage
Home Design
- Slab Foundation
Interior Spaces
- 2-Story Property
- Cathedral Ceiling
- Ceiling Fan
- Gas Log Fireplace
- Entrance Foyer
- Storage
Kitchen
- Eat-In Kitchen
- Range<<rangeHoodToken>>
- <<microwave>>
- Dishwasher
- Kitchen Island
- Granite Countertops
- Disposal
Flooring
- Wood
- Carpet
- Tile
- Vinyl
Bedrooms and Bathrooms
- 4 Bedrooms
- Walk-In Closet
- Separate Shower in Primary Bathroom
Laundry
- Laundry on upper level
- Washer and Dryer
Home Security
- Home Security System
- Fire and Smoke Detector
Outdoor Features
- Covered patio or porch
- Outdoor Storage
Utilities
- Heat Pump System
- Septic Tank
Community Details
- Southeastern HOA
Listing and Financial Details
- Assessor Parcel Number 0412-80-7434
Ownership History
Purchase Details
Home Financials for this Owner
Home Financials are based on the most recent Mortgage that was taken out on this home.Similar Homes in Hope Mills, NC
Home Values in the Area
Average Home Value in this Area
Purchase History
| Date | Type | Sale Price | Title Company |
|---|---|---|---|
| Warranty Deed | $202,000 | -- |
Mortgage History
| Date | Status | Loan Amount | Loan Type |
|---|---|---|---|
| Open | $326,340 | New Conventional | |
| Closed | $229,000 | VA | |
| Closed | $206,240 | VA |
Property History
| Date | Event | Price | Change | Sq Ft Price |
|---|---|---|---|---|
| 04/11/2022 04/11/22 | Sold | $315,000 | +1.6% | $137 / Sq Ft |
| 02/23/2022 02/23/22 | Pending | -- | -- | -- |
| 02/16/2022 02/16/22 | For Sale | $310,000 | +53.5% | $135 / Sq Ft |
| 05/06/2013 05/06/13 | Sold | $201,900 | 0.0% | $88 / Sq Ft |
| 12/03/2012 12/03/12 | Pending | -- | -- | -- |
| 11/30/2012 11/30/12 | For Sale | $201,900 | -- | $88 / Sq Ft |
Tax History Compared to Growth
Tax History
| Year | Tax Paid | Tax Assessment Tax Assessment Total Assessment is a certain percentage of the fair market value that is determined by local assessors to be the total taxable value of land and additions on the property. | Land | Improvement |
|---|---|---|---|---|
| 2024 | $2,312 | $216,637 | $33,000 | $183,637 |
| 2023 | $2,312 | $216,637 | $33,000 | $183,637 |
| 2022 | $2,238 | $216,637 | $33,000 | $183,637 |
| 2021 | $2,238 | $216,637 | $33,000 | $183,637 |
| 2019 | $2,238 | $218,400 | $33,000 | $185,400 |
| 2018 | $2,156 | $218,400 | $33,000 | $185,400 |
| 2017 | $2,156 | $218,400 | $33,000 | $185,400 |
| 2016 | $1,992 | $215,400 | $27,000 | $188,400 |
| 2015 | $1,761 | $189,847 | $27,000 | $162,847 |
| 2014 | $1,761 | $189,847 | $27,000 | $162,847 |
Agents Affiliated with this Home
-
DETRIA BURGER
D
Seller's Agent in 2022
DETRIA BURGER
BHHS ALL AMERICAN HOMES #2
(910) 257-1380
9 in this area
94 Total Sales
-
GRULLON TEAM Team

Seller's Agent in 2013
GRULLON TEAM Team
COLDWELL BANKER ADVANTAGE - FAYETTEVILLE
(910) 257-3027
53 in this area
453 Total Sales
Map
Source: Doorify MLS
MLS Number: LP677534
APN: 0412-80-7434
