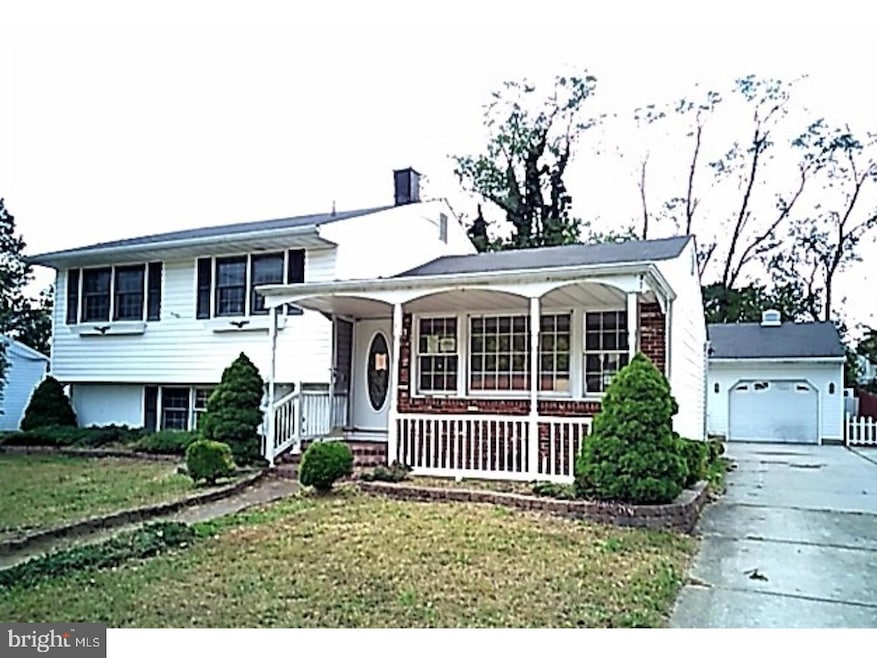
721 Purdue Ave Wenonah, NJ 08090
Deptford Township NeighborhoodEstimated payment $2,116/month
About This Home
Space abounds in this adorable 3-bedroom split-level home located in the sought-after Pine Acres community! Start your mornings with coffee on the welcoming front porch or relax on the back Trex deck, complete with a retractable awning for shade and comfort. The main level offers a bright, open living room that flows seamlessly into the dining area—perfect for gatherings and entertaining. The large eat-in kitchen features abundant cabinetry and countertop space, ideal for all your cooking and baking needs. Beautiful hardwood floors run throughout the main living area and all three generously sized bedrooms. The lower level boasts a spacious family room with a cozy gas fireplace, plus a convenient laundry room. Step outside to the detached, oversized one-car garage, thoughtfully finished to double as a “man cave,” home office, gym, or easily converted back to a full garage/workshop. The backyard offers a lovely space for play, gardening, or quiet evenings outdoors.
All this in a wonderful location—close to major commuter routes, shopping, dining, schools, and more!
Don’t miss this opportunity—schedule your private tour today!
Listing Agent
BHHS Fox & Roach-Mullica Hill North License #1650216 Listed on: 08/14/2025

Home Details
Home Type
- Single Family
Est. Annual Taxes
- $5,778
Year Built
- Built in 1965
Lot Details
- 10,050 Sq Ft Lot
- Lot Dimensions are 75.00 x 134.00
Home Design
- Split Level Home
- Block Foundation
- Frame Construction
Interior Spaces
- 1,680 Sq Ft Home
- Property has 2 Levels
Bedrooms and Bathrooms
- 3 Bedrooms
Parking
- 2 Parking Spaces
- 2 Driveway Spaces
Utilities
- 90% Forced Air Heating and Cooling System
- Natural Gas Water Heater
Community Details
- No Home Owners Association
- Pine Acres Subdivision
Listing and Financial Details
- Tax Lot 00009
- Assessor Parcel Number 02-00622-00009
Map
Home Values in the Area
Average Home Value in this Area
Tax History
| Year | Tax Paid | Tax Assessment Tax Assessment Total Assessment is a certain percentage of the fair market value that is determined by local assessors to be the total taxable value of land and additions on the property. | Land | Improvement |
|---|---|---|---|---|
| 2025 | $5,779 | $161,200 | $37,400 | $123,800 |
| 2024 | $5,594 | $161,200 | $37,400 | $123,800 |
| 2023 | $5,594 | $161,200 | $37,400 | $123,800 |
| 2022 | $5,553 | $161,200 | $37,400 | $123,800 |
| 2021 | $5,474 | $161,200 | $37,400 | $123,800 |
| 2020 | $5,411 | $161,200 | $37,400 | $123,800 |
| 2019 | $5,308 | $161,200 | $37,400 | $123,800 |
| 2018 | $5,189 | $161,200 | $37,400 | $123,800 |
| 2017 | $5,050 | $161,200 | $37,400 | $123,800 |
| 2016 | $4,947 | $161,200 | $37,400 | $123,800 |
| 2015 | $4,794 | $161,200 | $37,400 | $123,800 |
| 2014 | $4,670 | $161,200 | $37,400 | $123,800 |
Property History
| Date | Event | Price | Change | Sq Ft Price |
|---|---|---|---|---|
| 08/14/2025 08/14/25 | For Sale | $299,900 | +94.9% | $179 / Sq Ft |
| 01/05/2018 01/05/18 | Sold | $153,900 | -3.1% | $92 / Sq Ft |
| 11/16/2017 11/16/17 | Pending | -- | -- | -- |
| 11/02/2017 11/02/17 | For Sale | $158,900 | -- | $95 / Sq Ft |
Purchase History
| Date | Type | Sale Price | Title Company |
|---|---|---|---|
| Special Warranty Deed | $153,900 | Westcor Land Title Ins Co | |
| Sheriffs Deed | -- | None Available | |
| Bargain Sale Deed | $230,000 | Foundation Title Llc | |
| Interfamily Deed Transfer | -- | -- |
Mortgage History
| Date | Status | Loan Amount | Loan Type |
|---|---|---|---|
| Open | $151,111 | FHA | |
| Previous Owner | $213,675 | FHA | |
| Previous Owner | $150,000 | Credit Line Revolving |
Similar Homes in Wenonah, NJ
Source: Bright MLS
MLS Number: NJGL2061352
APN: 02-00622-0000-00009
- 0 Glenside Dr
- 707 Howard Ave Unit A & UNIT B
- 707 Howard Ave
- 199 Ogden Station Rd
- 119 Ivy Ln
- 315 Ogden Station Rd
- 111 Cove Rd
- 668 Princeton Blvd
- 1 4th Ave
- 112 Norris St
- 347 Yale St
- 122 Turner St
- 24 1st Ave
- 36 Hill St
- 118 Ashton Ct
- 257 Cornell Ave
- 629 Vassar Rd
- 37 Chestnut St
- 587 Muhlenberg Ave
- 264 Barclay Ct Unit 264
- 315 Ogden Station Rd
- 304 Lafayette Ave
- 613 Westminster Rd
- 405 W Mantua Ave
- 85 Hickory Ave
- 436 Durham Ct Unit 436 Durham Court
- 1090 Tristram Cir Unit 1090O
- 633 Foxton Ct Unit 633
- 454 Heather Dr N
- 632 Foxton Ct Unit 632
- 235 Balin Ct
- 65 Springhill Rd Unit 71
- 512 Sunflower Way Unit 512
- 165 Central Ave
- 360 Elm Ave Unit C
- 360 Elm Ave Unit D
- 415 Poplar Ave
- 968 Kings Hwy
- 1007 Buckingham Dr
- 670 Sacramento Dr
