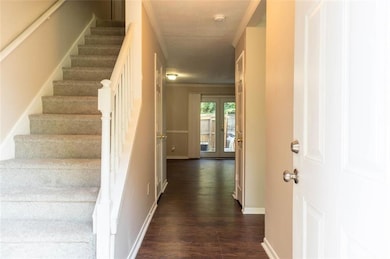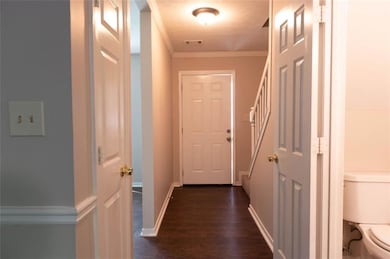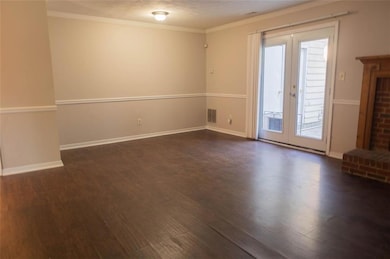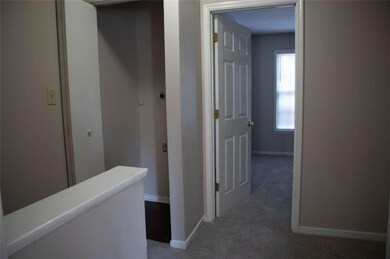721 Redland Dr Jonesboro, GA 30238
Highlights
- Open-Concept Dining Room
- Rear Porch
- Central Air
- White Kitchen Cabinets
- Brick Front
- Vinyl Flooring
About This Home
Welcome home to this beautifully maintained 2-bedroom, 2.5-bath townhome located in a quiet, well-kept community in the heart of Jonesboro. This spacious unit features a bright and open floor plan, perfect for comfortable living and entertaining.Enjoy a generously sized living room, a modern kitchen with ample cabinet space, and a separate dining area. Each bedroom comes with its own private full bathroom, providing ultimate convenience and privacy. A half-bath is conveniently located on the main level for guests.Additional features include:Washer and dryer connectionsPrivate back patioAssigned parkingLawn maintenance includedLocated just minutes from shopping, dining, parks, and easy access to I-75 for a smooth commute to Atlanta and surrounding areas.You do not want to miss out on this opportunity!!
Townhouse Details
Home Type
- Townhome
Est. Annual Taxes
- $1,286
Year Built
- Built in 1984
Lot Details
- 2,740 Sq Ft Lot
- Lot Dimensions are 20x137x20x137
- Two or More Common Walls
- Back Yard Fenced
Home Design
- Brick Front
Interior Spaces
- 1,160 Sq Ft Home
- 2-Story Property
- Insulated Windows
- Living Room with Fireplace
- Open-Concept Dining Room
- Vinyl Flooring
Kitchen
- Gas Oven
- Gas Cooktop
- Dishwasher
- White Kitchen Cabinets
Bedrooms and Bathrooms
- 2 Bedrooms
Parking
- 2 Parking Spaces
- On-Street Parking
Outdoor Features
- Rear Porch
Utilities
- Central Air
- Cable TV Available
Listing and Financial Details
- Security Deposit $1,375
- 12 Month Lease Term
- $95 Application Fee
- Assessor Parcel Number 13247D C005
Community Details
Overview
- Application Fee Required
- Ansley Point Subdivision
Pet Policy
- Pets Allowed
- Pet Deposit $350
Map
Source: First Multiple Listing Service (FMLS)
MLS Number: 7588596
APN: 13-0247D-00C-005
- 742 Redland Dr Unit 1
- 778 Villa Way
- 785 Redland Dr
- 780 Park Villa Way
- 8636 Woodside Ln
- 772 Edenton Ct
- 841 Kenwood Ln
- 8596 Creekwood Way
- 8577 Parkside Dr
- 8656 Webb Rd
- 8656 Webb Rd Unit 12
- 8658 Webb Rd
- 8658 Webb Rd Unit 11
- 8660 Webb Rd
- 8660 Webb Rd Unit 10
- 8662 Webb Rd
- 8662 Webb Rd Unit 9
- 8664 Webb Rd
- 8664 Webb Rd Unit 8
- 8666 Webb Rd







