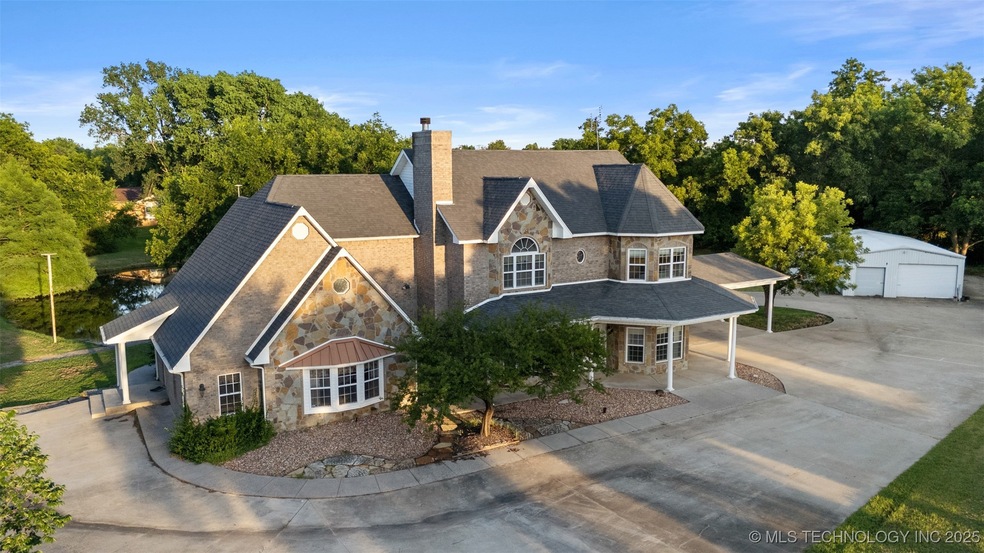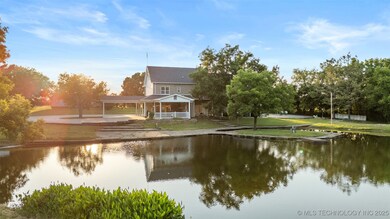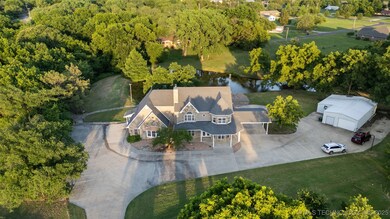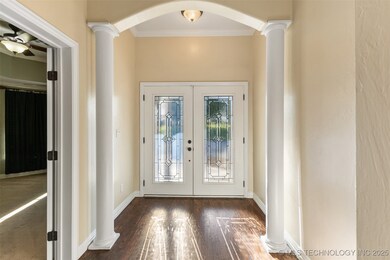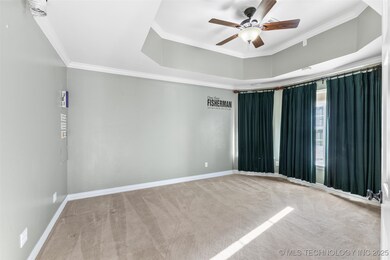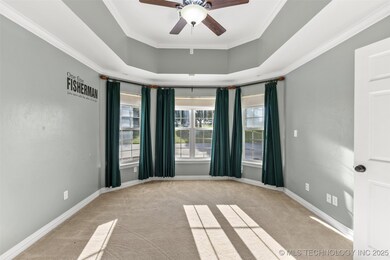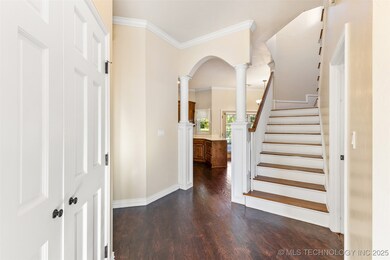
721 S Forrest Stratford, OK 74872
Estimated payment $5,720/month
Highlights
- Safe Room
- Mature Trees
- 2 Fireplaces
- Stratford High School Rated A-
- Outdoor Kitchen
- Solid Surface Countertops
About This Home
Up to 7 Bedrooms! Elegant French-Style Estate on 1.9 Acres in Stratford! Welcome to a true masterpiece of craftsmanship and design stunning 3-story Custom-built home is full of timeless elegance. This unique estate offers 3-7 bedrooms, 3 full baths, and 2 half baths, with flexible living spaces perfect for entertaining or relaxing. Step through the grand front door, and be greeted by a spacious foyer, stately columns & rich hardwood floors leading you into an inviting formal living room complete with a wood-and-gas fireplace. The formal dining room, just off the kitchen, is perfect for gatherings. The chef’s kitchen features pristine white Corian countertops, matching white GE appliances including a double oven, electric cooktop, convection microwave, full-size refrigerator, & dishwasher. A breakfast nook and eat-in bar add comfort and convenience for everyday dining. Movie nights are memorable in the theatre room, while the expansive office/flex space on the north wing—complete with a separate entrance and bath—offers endless possibilities. The walk-in safe room keeps you safe from storms. Upstairs, the luxurious master suite is a serene retreat with its own private fireplace, his-and-hers walk-in closets, a spa-inspired ensuite bathroom featuring an oversized jetted tub, fully tiled walk-in shower, & double vanity. A private bar leads to a balcony to enjoy the sunrise & your coffee. A bedroom and bathroom are close by. The north wing boasts a private suite with separate entry, kitchenette & living area. The spacious third floor bonus room is perfect for a game room or additional sleeping quarters. Closet and storage space is abundant throughout home. Step outside to your backyard paradise with an outdoor kitchen complete with TV, sink, mini fridge, propane and charcoal grills, overlooking a beautiful, stocked pond with its own island and bridge—an idyllic setting for relaxing or entertaining. The shop building has electric, its own water well, and half bath.
Open House Schedule
-
Saturday, July 19, 20259:00 am to 2:00 pm7/19/2025 9:00:00 AM +00:007/19/2025 2:00:00 PM +00:00Open House - Come check out this beautiful house!Add to Calendar
Home Details
Home Type
- Single Family
Est. Annual Taxes
- $4,199
Year Built
- Built in 2005
Lot Details
- 1.9 Acre Lot
- West Facing Home
- Sprinkler System
- Mature Trees
Home Design
- Brick Exterior Construction
- Slab Foundation
- Wood Frame Construction
- Fiberglass Roof
- Vinyl Siding
- Asphalt
- Stone
Interior Spaces
- 4,300 Sq Ft Home
- 3-Story Property
- Ceiling Fan
- 2 Fireplaces
- Gas Log Fireplace
- Vinyl Clad Windows
- Dryer
Kitchen
- Double Convection Oven
- <<builtInRangeToken>>
- <<microwave>>
- Ice Maker
- Dishwasher
- Solid Surface Countertops
Flooring
- Carpet
- Tile
- Vinyl Plank
Bedrooms and Bathrooms
- 3 Bedrooms
Home Security
- Safe Room
- Fire and Smoke Detector
Outdoor Features
- Covered patio or porch
- Outdoor Kitchen
- Separate Outdoor Workshop
- Outdoor Grill
- Rain Gutters
Schools
- Stratford Elementary School
- Stratford High School
Utilities
- Zoned Cooling
- Heat Pump System
- Geothermal Heating and Cooling
- Agricultural Well Water Source
- Electric Water Heater
Community Details
- No Home Owners Association
- Stratford City Subdivision
Map
Home Values in the Area
Average Home Value in this Area
Tax History
| Year | Tax Paid | Tax Assessment Tax Assessment Total Assessment is a certain percentage of the fair market value that is determined by local assessors to be the total taxable value of land and additions on the property. | Land | Improvement |
|---|---|---|---|---|
| 2024 | $3,999 | $42,720 | $52 | $42,668 |
| 2023 | $3,999 | $40,685 | $28 | $40,657 |
| 2022 | $3,707 | $38,748 | $0 | $38,748 |
| 2021 | $3,538 | $36,903 | $0 | $36,903 |
| 2020 | $3,447 | $35,146 | $0 | $35,146 |
| 2019 | $3,325 | $33,472 | $0 | $33,472 |
| 2018 | $3,108 | $31,878 | $1,320 | $30,558 |
| 2017 | $2,745 | $30,360 | $1,320 | $29,040 |
| 2016 | $2,646 | $28,915 | $1,320 | $27,595 |
| 2015 | $2,568 | $27,538 | $1,320 | $26,218 |
| 2014 | $2,490 | $26,226 | $1,320 | $24,906 |
Property History
| Date | Event | Price | Change | Sq Ft Price |
|---|---|---|---|---|
| 07/05/2025 07/05/25 | For Sale | $969,500 | -- | $225 / Sq Ft |
Purchase History
| Date | Type | Sale Price | Title Company |
|---|---|---|---|
| Quit Claim Deed | -- | -- | |
| Warranty Deed | $80,000 | None Available | |
| Warranty Deed | $12,000 | -- | |
| Warranty Deed | -- | -- |
Mortgage History
| Date | Status | Loan Amount | Loan Type |
|---|---|---|---|
| Previous Owner | $400,000 | Construction | |
| Previous Owner | $94,000 | Credit Line Revolving | |
| Previous Owner | $2,945,010 | New Conventional | |
| Previous Owner | $280,850 | New Conventional |
Similar Home in Stratford, OK
Source: MLS Technology
MLS Number: 2526912
APN: 0705-00-087-001-0-000-00
- 401 Forrest Ave
- 525 S Hyden
- 211 S Pine Ave
- 120 E 6th St
- 131 S Willow
- 110 Maple Ave
- 131 S Hyden
- 101 E Main St
- 000 N Highway 177
- 420 W State
- 500 E Smith
- 0 Highway 19
- 221 Pine
- 300 Jan Dr
- 1200 E Smith
- 13510 N County Road 3400
- 0 N County Road 3400
- 50625 E County Road 1550
- 13228 N County Road 3400
- 1540 E County Rd
